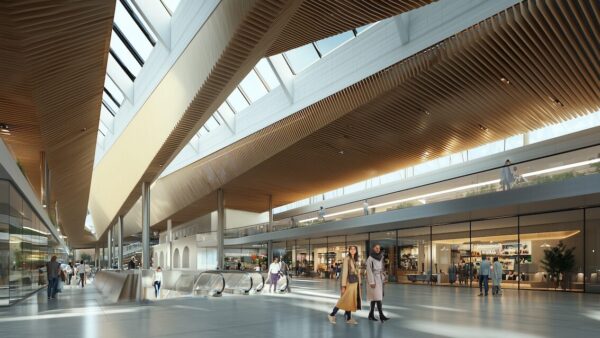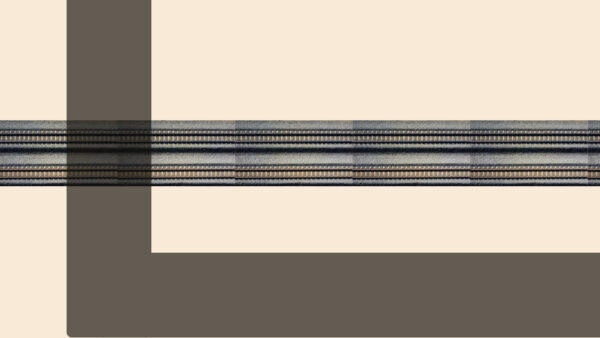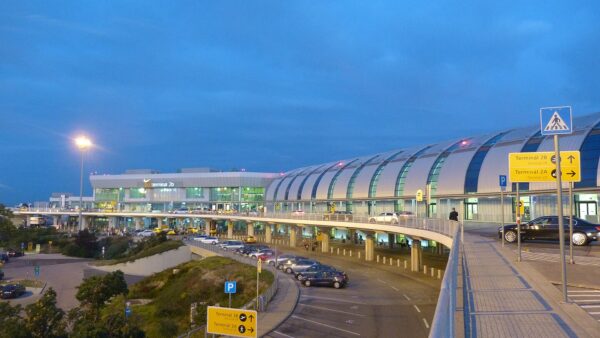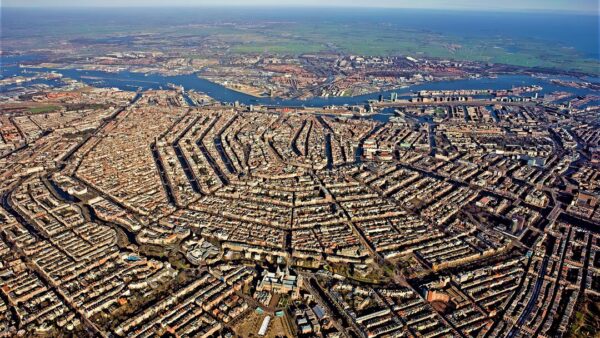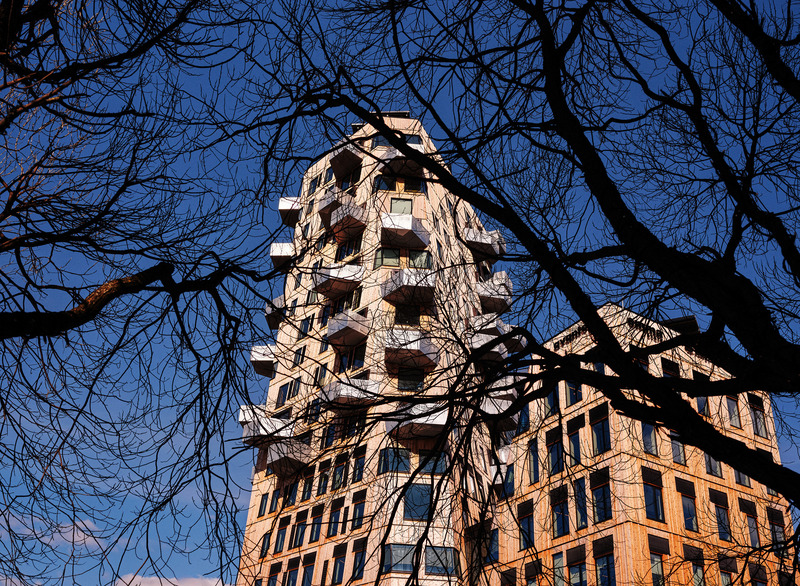
Work has been completed on the Vertikal Nydalen, a mixed-use development that will act as the “town square” for north Oslo’s Nydalen neighbourhood.
The 11,000 sq m, 18-storey building was designed by local architect Snøhetta. It is divided into two volumes with differing heights, with restaurants on the ground floor, offices on the next five and apartments thereafter.
The development is described by Snøhetta as a “triple-zero solution”, meaning renewable energy is used for heating, cooling and ventilation.
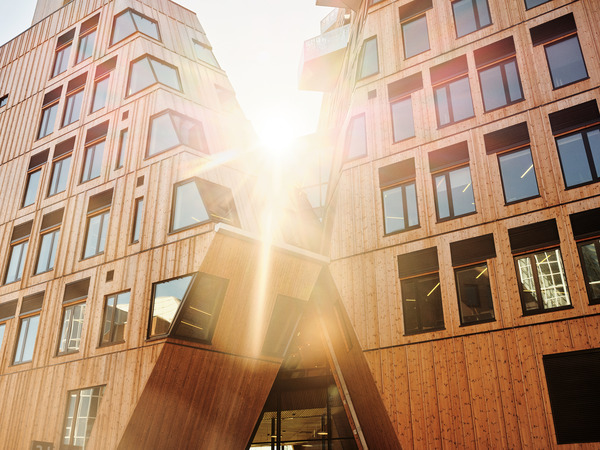
This energy comes from geothermal wells, photovoltaic panels, a low-energy heating and cooling system and natural ventilation, all backed up by the thermal mass of the building’s concrete cores.
Work will continue throughout the building’s first year of operation to fine tune this triple zero solution.
The façade is made of wooden elements clad in heat-treated pine with polygonal balconies that are designed to catch the light at different times of the day.
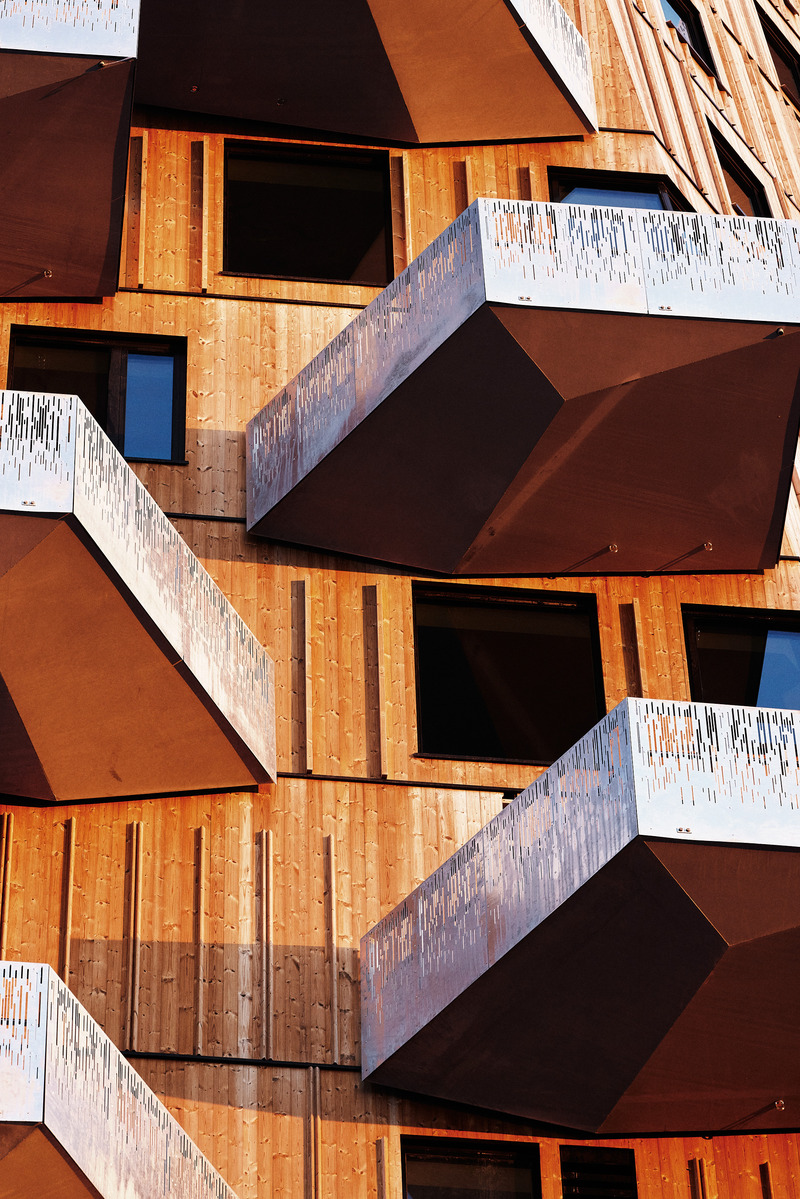
The area, which is next to the Akerselva river, was used as a car park before the area was reclassified as a business zone.
Kjetil Trædal Thorsen, Snøhetta’s co-founder, said: “I encourage all to challenge the framework and existing regulations and explore opportunities to solve things in new and unconventional ways. This is the only way to evolve and improve.
“As architects and members of the construction industry, we have a shared responsibility to find solutions to the immense environmental challenges we face today.”

