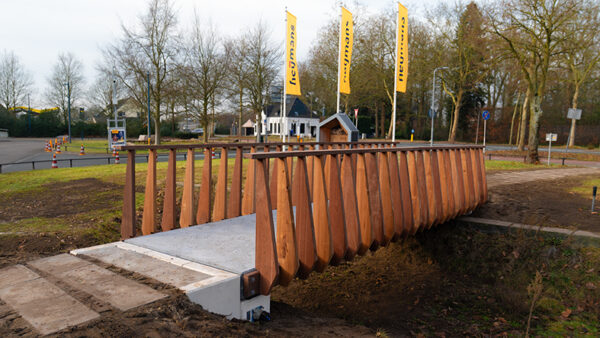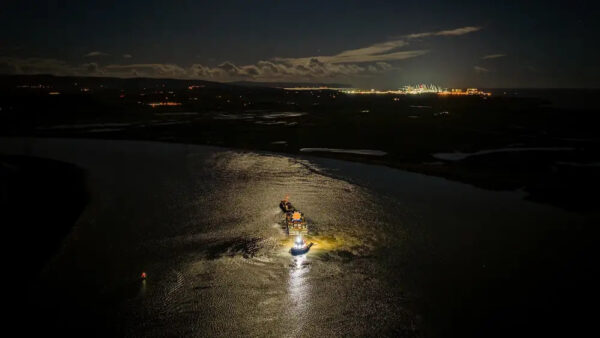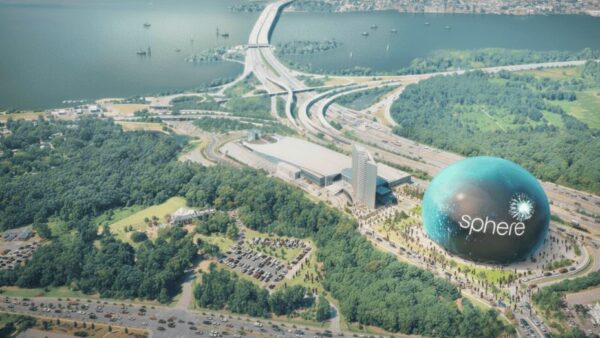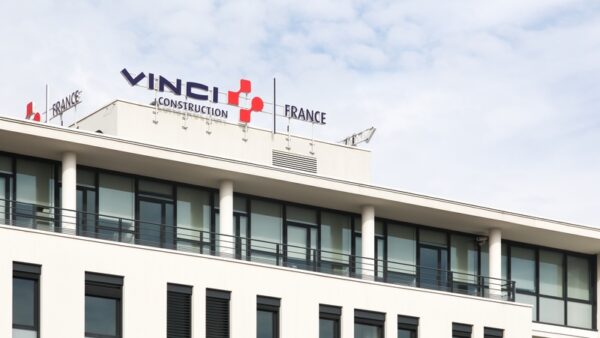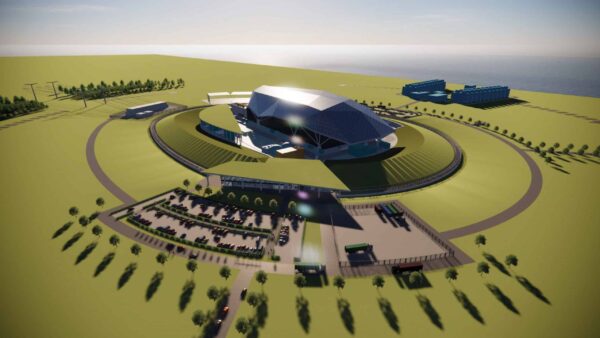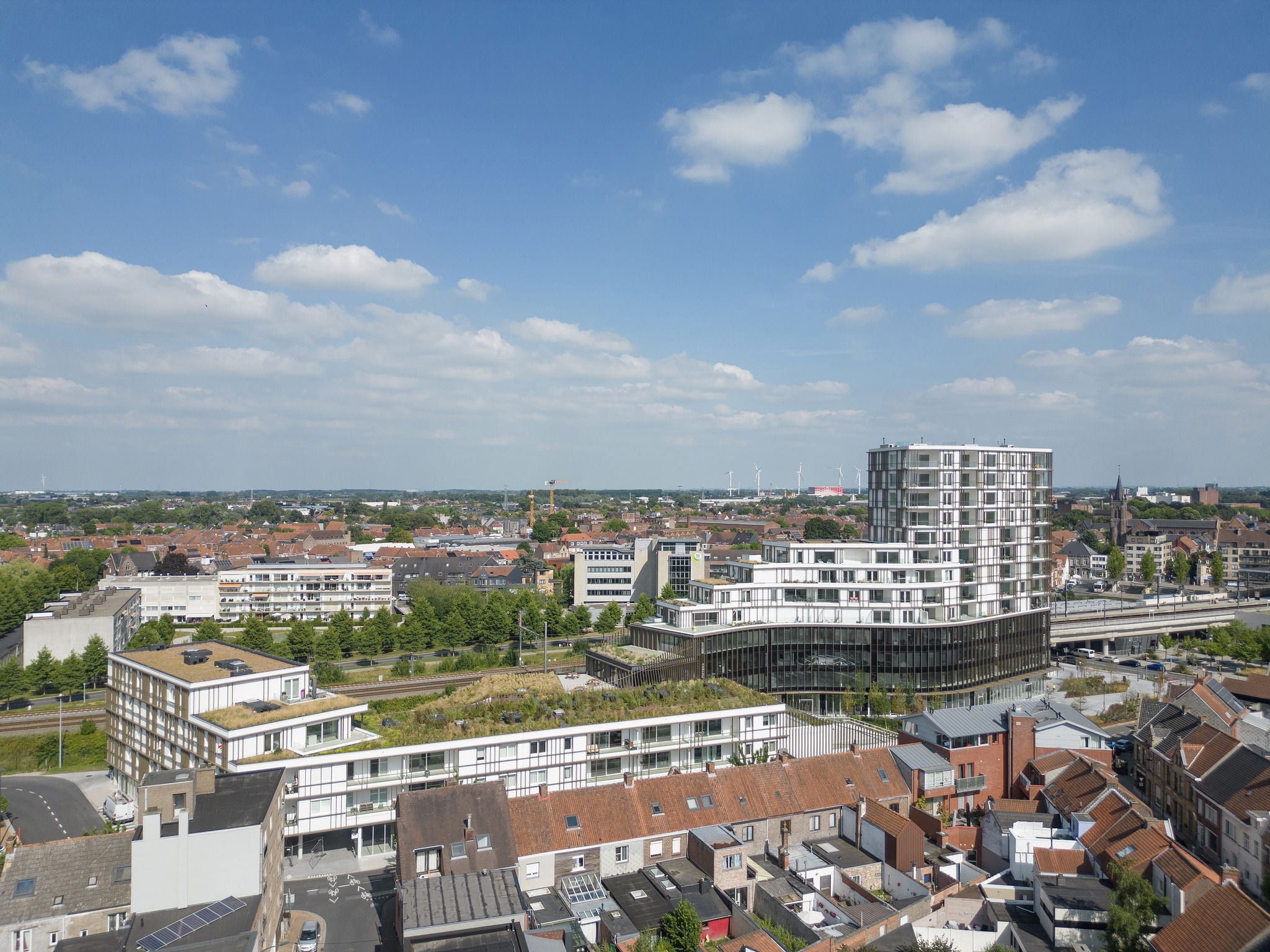
A mixed-use district in the Flemish municipality of Roeselare, northeast Belgium, designed by Norwegian architect Snøhetta and local partner B2Ai, has been completed.
Called Roelevard, a portmanteau of Roeselare and boulevard, the 17,500 sq m project will contain 81 apartments, 6,000 sq m of office space, 650 sq m of retail space, 144 parking spaces and public bike parking.
A 46m-tall tower has a 2,141 sq m green roof with planted terraces that create a stepped silhouette.
An amphitheatre is connected to a second-floor café overlooking the city centre.
Buildings are designed to fit into their surroundings, such as the 12-storey southern building, which is close to the station, and the four-floor northern building, which is in a residential neighbourhood.
Façades are also tailored, with open designs for retail, uniform office exteriors and textured residential detailing.
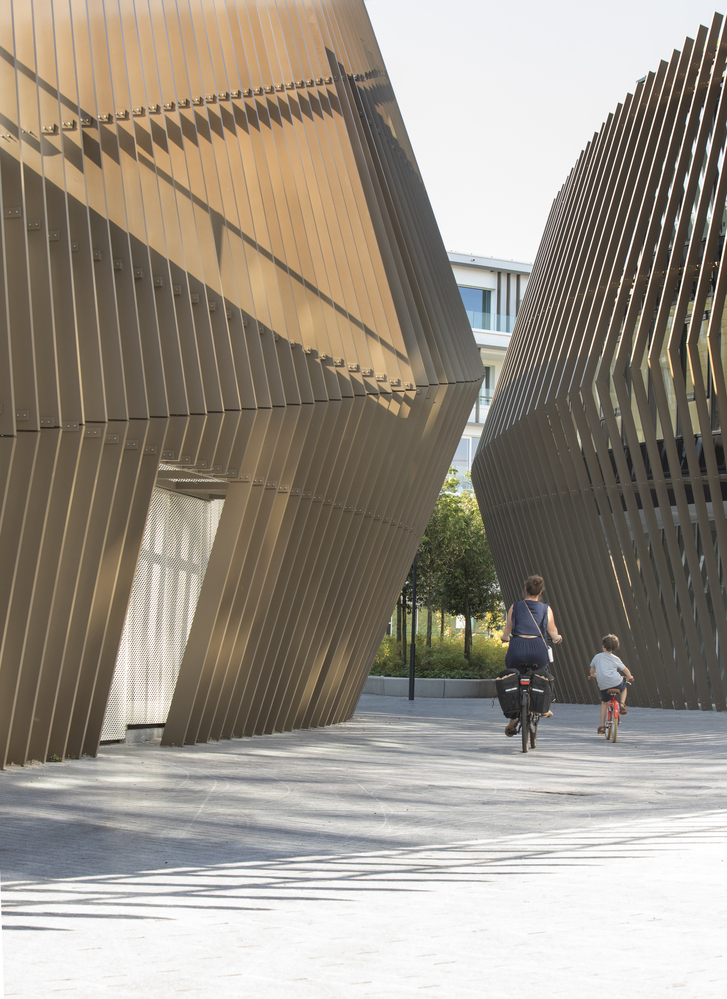
Half of the entire development’s floor space will be given to retail and services, extending the city’s shopping area from the market square.
The project will combine Roeselare’s old railway station with a currently undeveloped space behind the tracks, connecting both sides of the city.
Roelevard can run without fossil fuels and will be connected to the MIROM intermunicipal district heating network.
Kjetil Trædal Thorsen, Snøhetta’s founding partner, said: “With Roelevard, we saw an opportunity to reconnect the city – not just physically, but socially. By transforming a once-divided railway zone into a vibrant, mixed-use destination we’re helping Roeselare grow into a more cohesive and livable urban environment.”
- Subscribe here to get stories about construction around the world in your inbox three times a week


