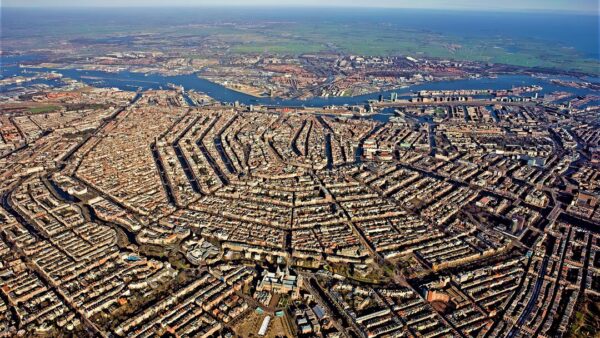New York City’s planning commission has approved Norwegian architect Snøhetta’s design for the 37-storey 550 Madison Garden, following approval from a Manhattan community board in December.
Snøhetta’s design, for Saudi conglomerate Olayan Group, is inspired by the neighbourhood’s architecture, and natural history.

Michelle Delk, Snøhetta partner, said: “Privately owned public spaces are a critical part of New York City’s public realm. Urban life thrives in and around spaces that allow us to connect with one another and to nature.
“Moreover, we need to make the most of the spaces we already have and recognise that they are part of a network that contribute to the livelihood of the city. We’re thrilled to be a part of renewing the future of this historic site.”
Erik Horvat, Olayan America’s managing director of real estate, is quoted by website 6sqft as saying: “As the largest outdoor space of its kind in this district, the garden at 550 Madison will be a new anchor point in the heart of Midtown Manhattan, and a huge amenity to the local community and our world-class office tenants.”

The 197m-tall 550 Madison Garden was designed by Philip Johnson and John Burgee, and was built in 1984. It has previously been known as the AT&T Building and the Sony Tower, as it was the headquarters of the Sony Corporation of America. It was acquired by Olayan Group and property developer Chelsfield in 2016.
Images courtesy of Snøhetta and Moare






