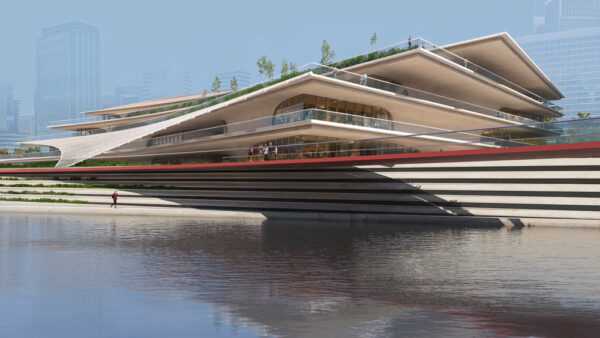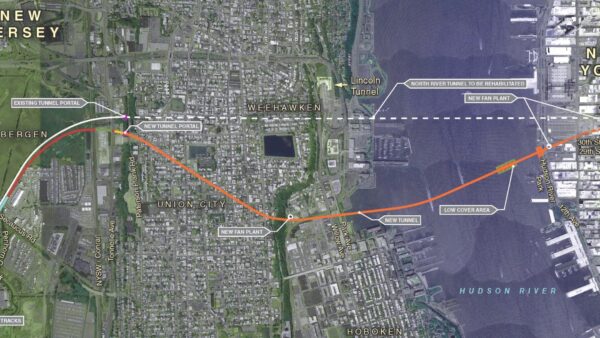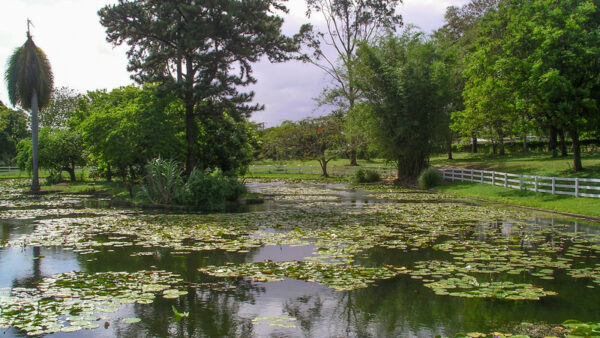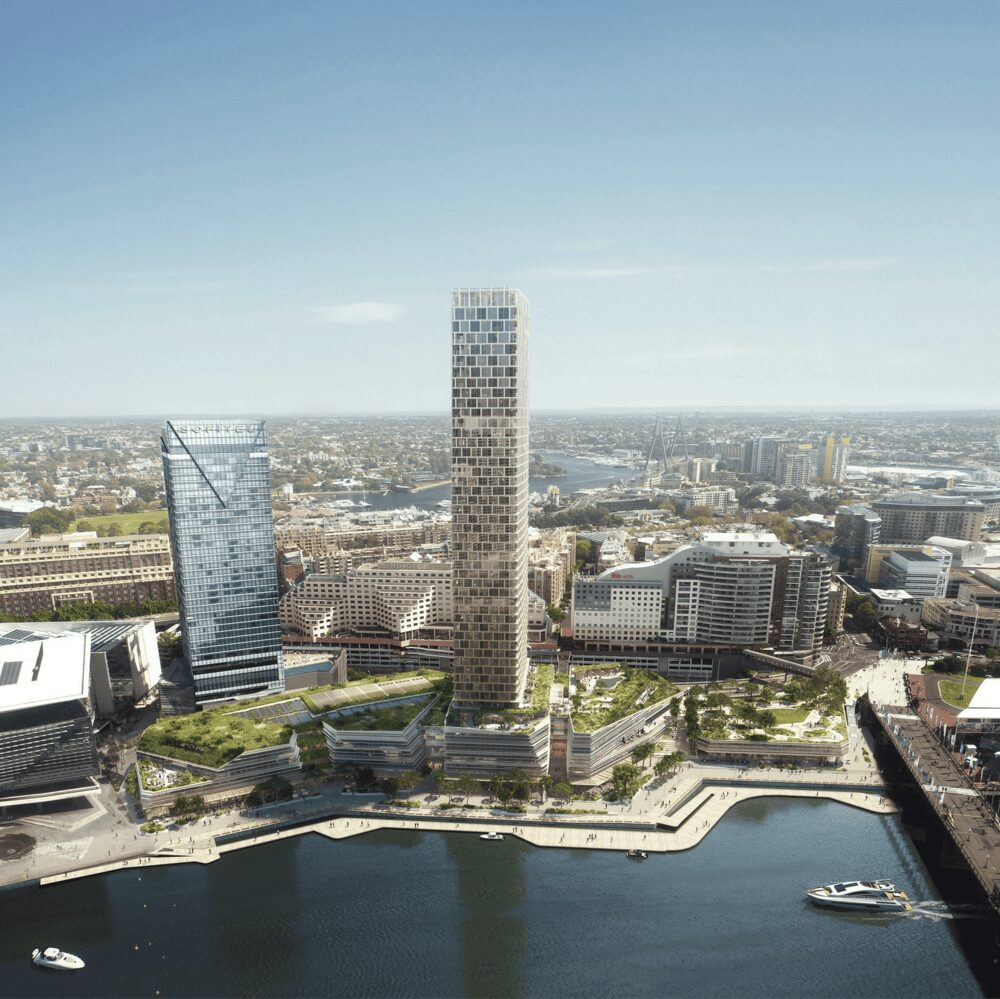
A 85,000 sq m overhaul of Sydney Harbour designed by Norwegian architect Snøhetta and Australia’s Hassell has been approved by the New South Wales Independent Planning Commission.
The project was begun in 2021 on behalf of property developer Mirvac. It is located in Darling Harbour with over 11,200 sq m of public space, which includes the 3,500 sq m Guardian Square and a widened waterfront promenade.
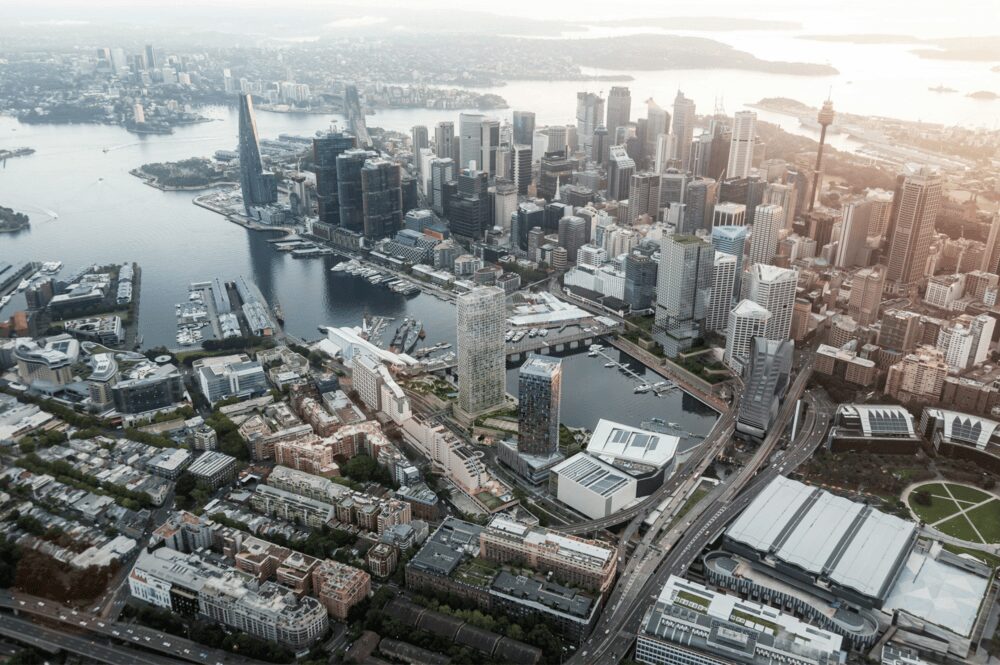
The project will contain 24,000 sq m of office space, 7,000 sq m of retail and 350 luxury flats.
Elements of Sydney’s natural landscape have been woven into the harbour, with water features flowing through sandstone, expansive terraces and gardens.
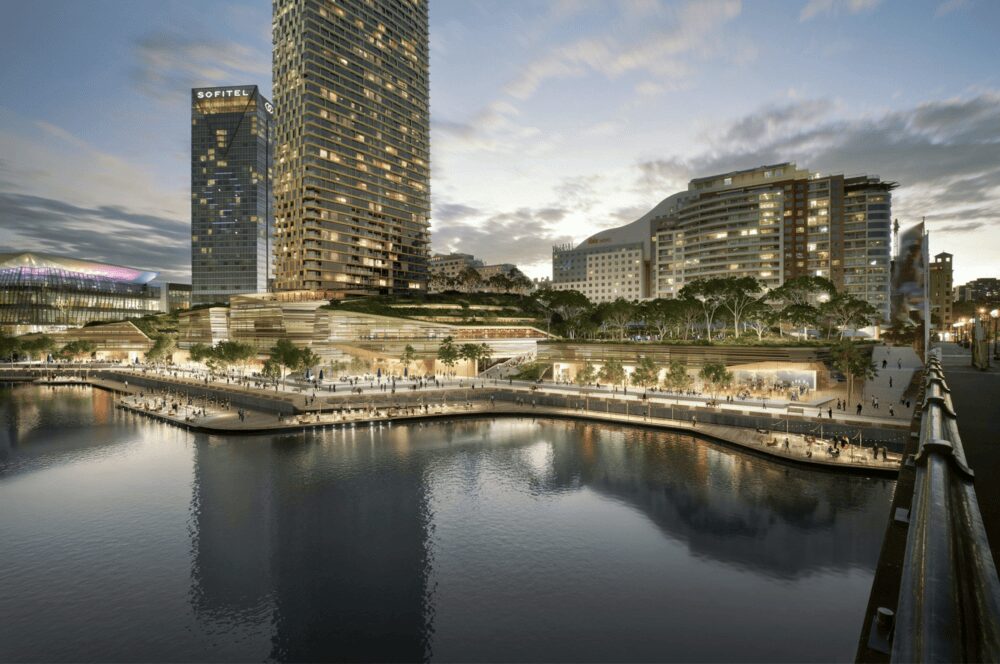
Daniele Hromek from the Djinjama Indigenous Corporation has been involved during the design process, which references Gadigal and Wangal Country history.
The planning commission’s ruling has approved the development’s public domain works, which Snøhetta says is a “major milestone”.
The project is due to open in 2027.
- Subscribe here to get stories about construction around the world in your inbox three times a week



