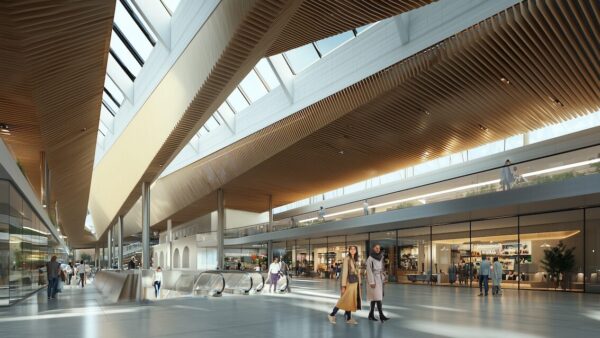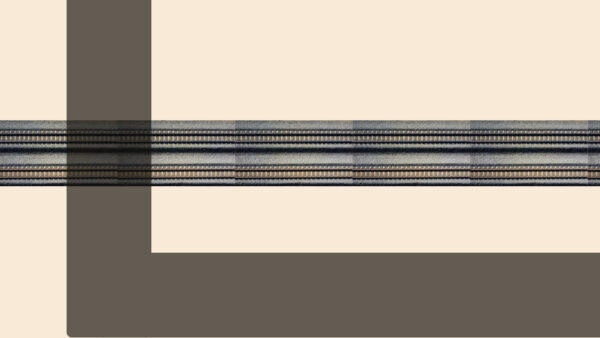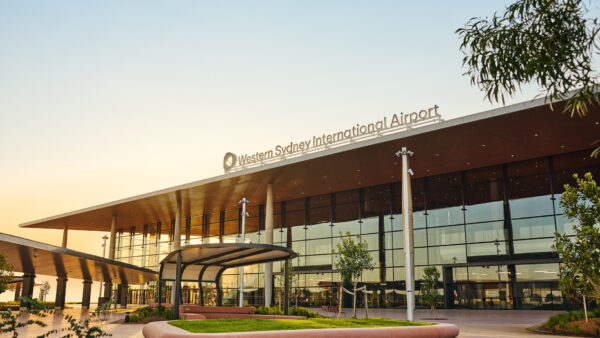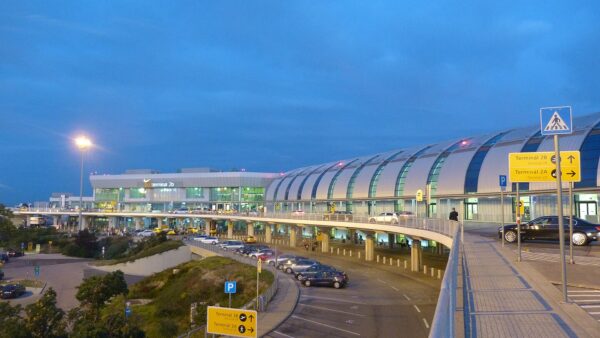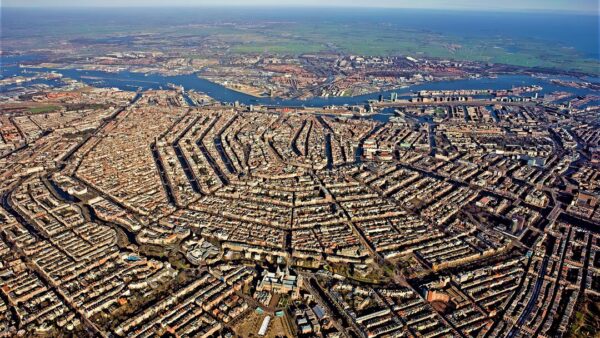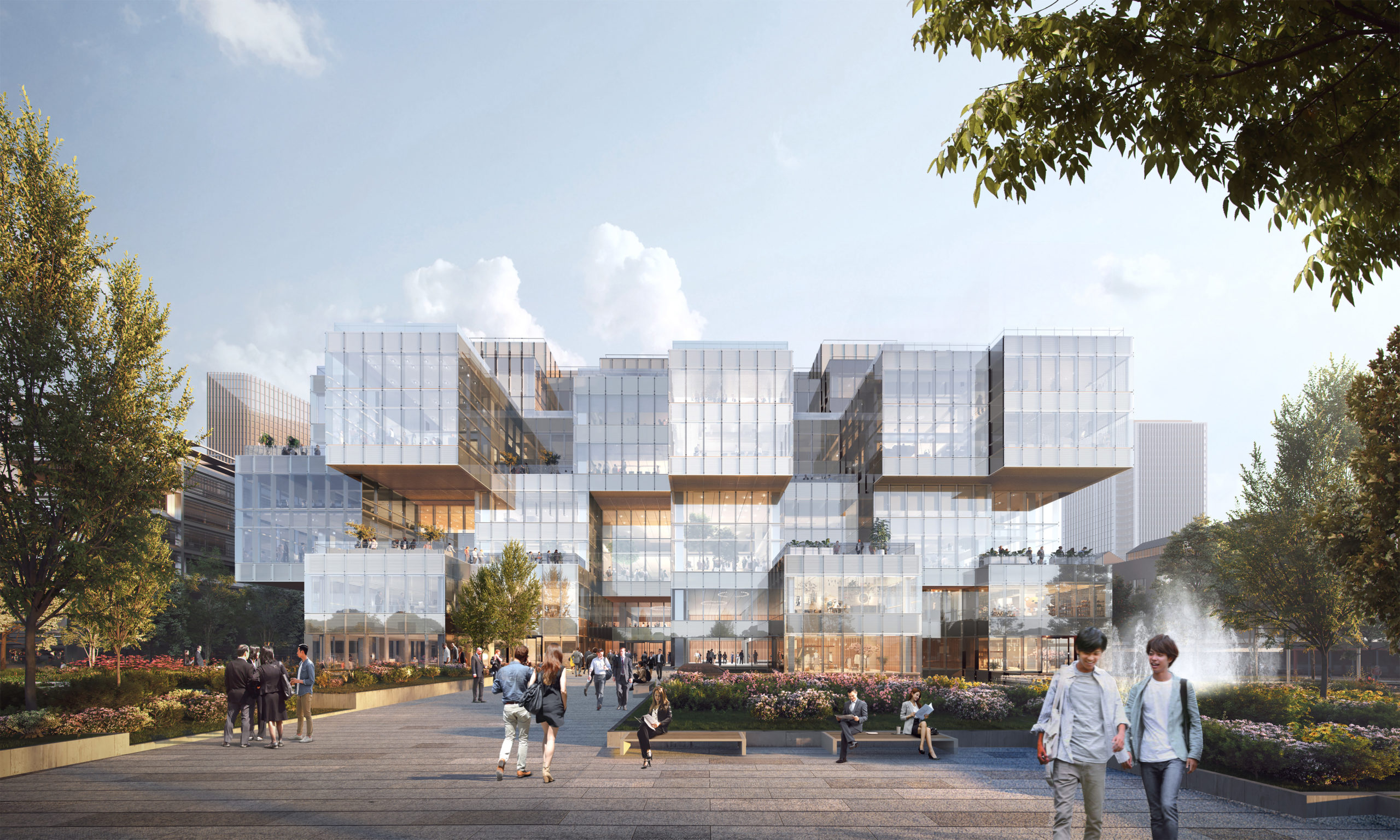
Chicago-based architect Skidmore, Owings & Merrill (SOM) has unveiled its design for a headquarters for Chinese e-commerce giant Alibaba in Shanghai’s Xuhui District.
The 75,000 sq m development is intended to resemble a cloud—a visual pun on Alibaba’s cloud computing business, and a symbol of the technology industry’s ever-changing nature.
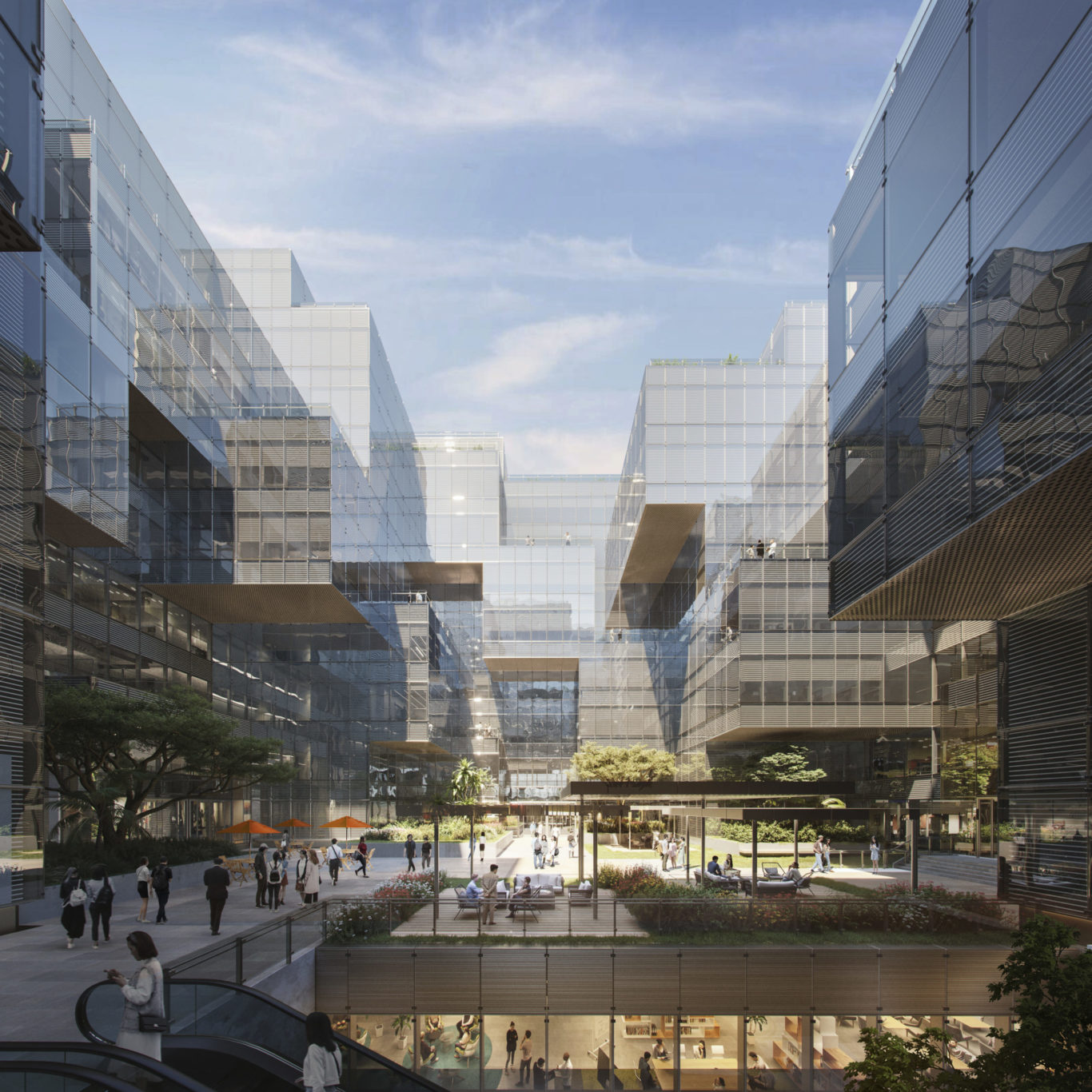
The headquarters will accommodate Alibaba’s expanding multinational team, and the design is also aimed at promoting social interaction between them. This will take place in an interior courtyard and outdoor terraces, as well as column-free interior spaces, which SOM calls “collaboration bridges”.
The development is designed to meet the requirements for LEED v4 and the China Green Star sustainable standard. To achieve this, the façade will reflect away up to 40% of solar gain and minimise glare and the wind tunnel effect on the terraces.
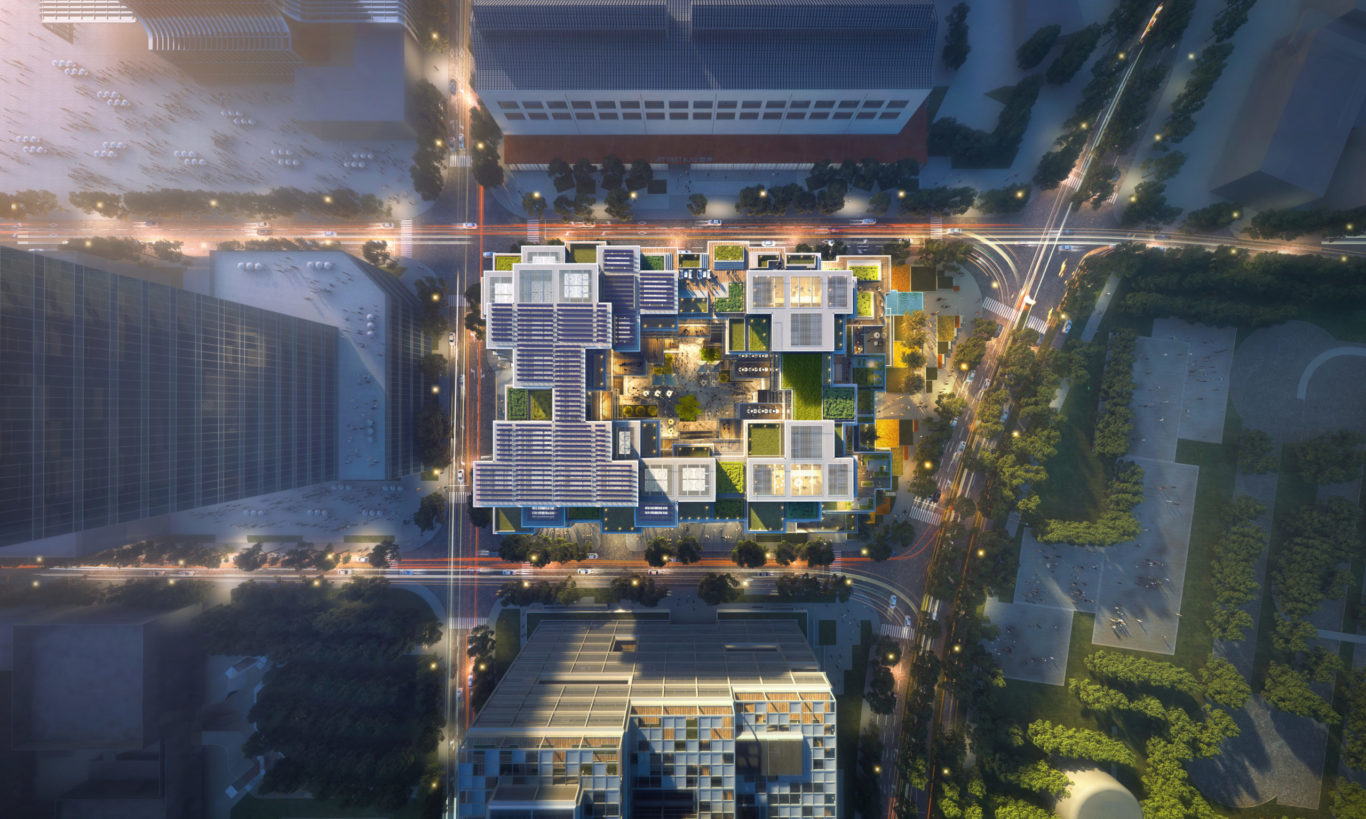
Scott Duncan, SOM’s design partner, said the adage that the only constant in life is change was one of Alibaba’s guiding principles.
He said: “We took this ethos to heart, designing a workplace capable of evolving and adapting to new needs, teams and technologies over time. The headquarters is designed in dialogue with the existing campus, inverting the neighbouring building as it unfolds across cantilevered masses and staggered, green terraces.”

