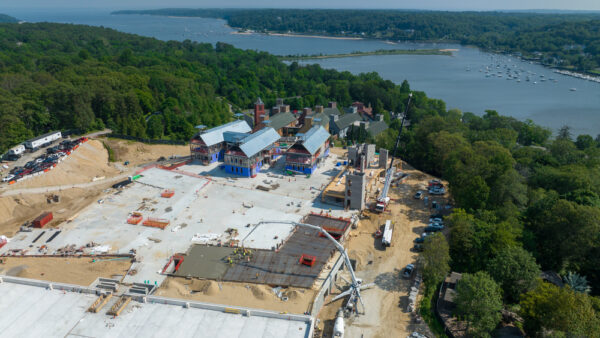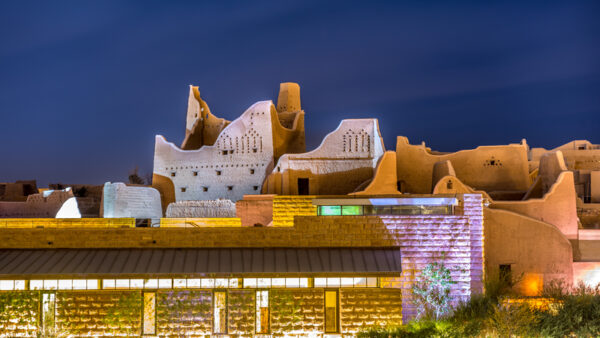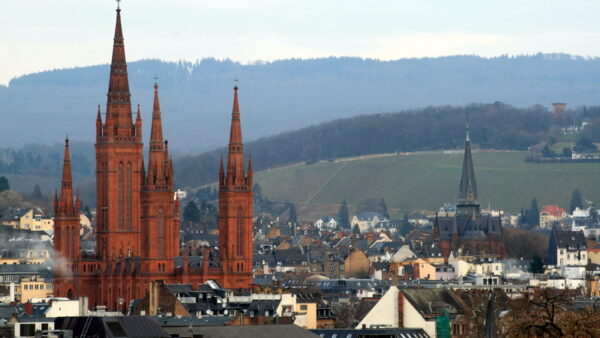Chicago architect Skidmore, Owings & Merrill (SOM) has been selected to design the New York headquarters of the Walt Disney Company in lower Manhattan.
Located in the Hudson Square neighbourhood, the development will have 7,900 sq m of floor space split across two 19-storey buildings with a height of 103m.
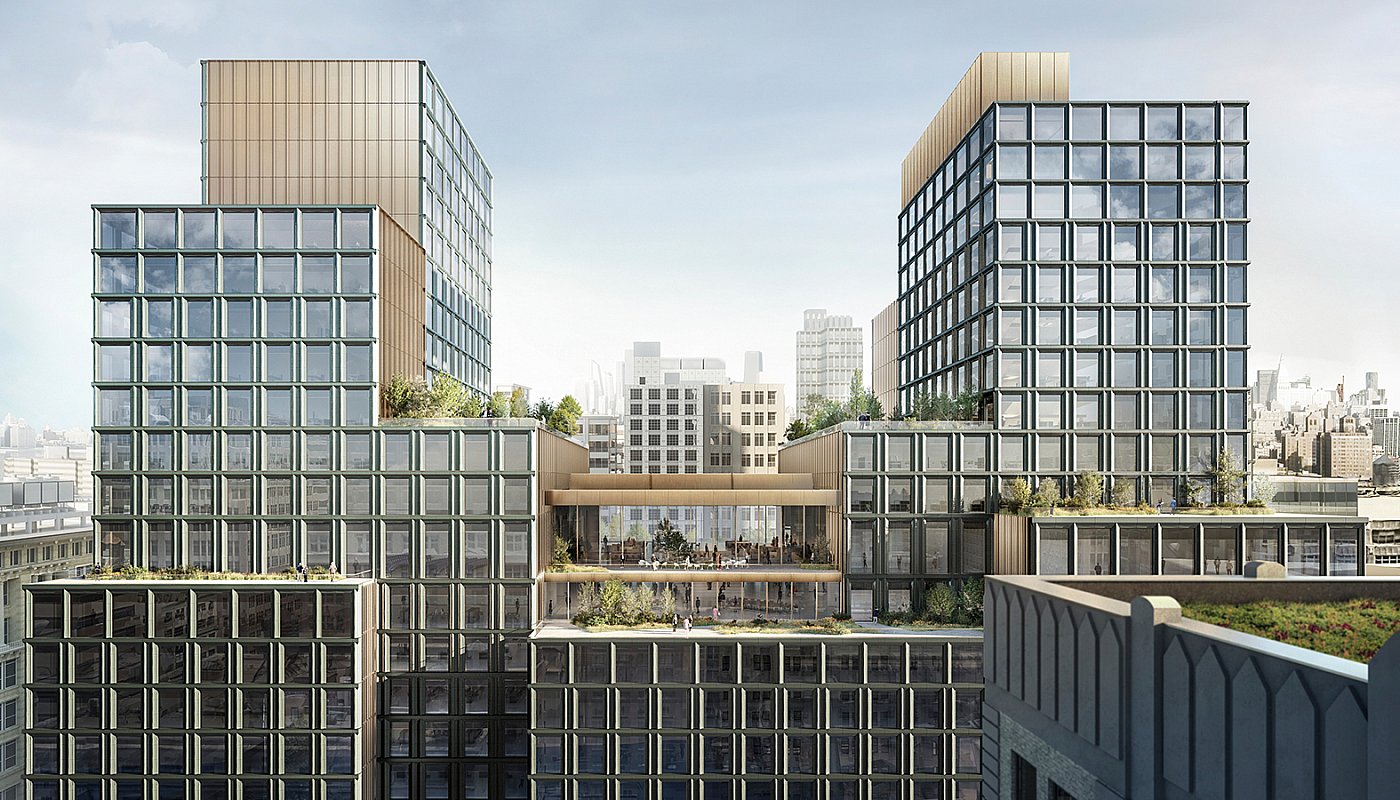
Image courtesy of SOM/Bloomimages
The project’s ground level will contain public retail space, while the terraces will offer views of the Hudson River.
The building’s façade is inspired by the exterior of surrounding buildings, and will feature stone, wood and bronze, double and triple columned green terracotta panels, and deep-set picture windows.
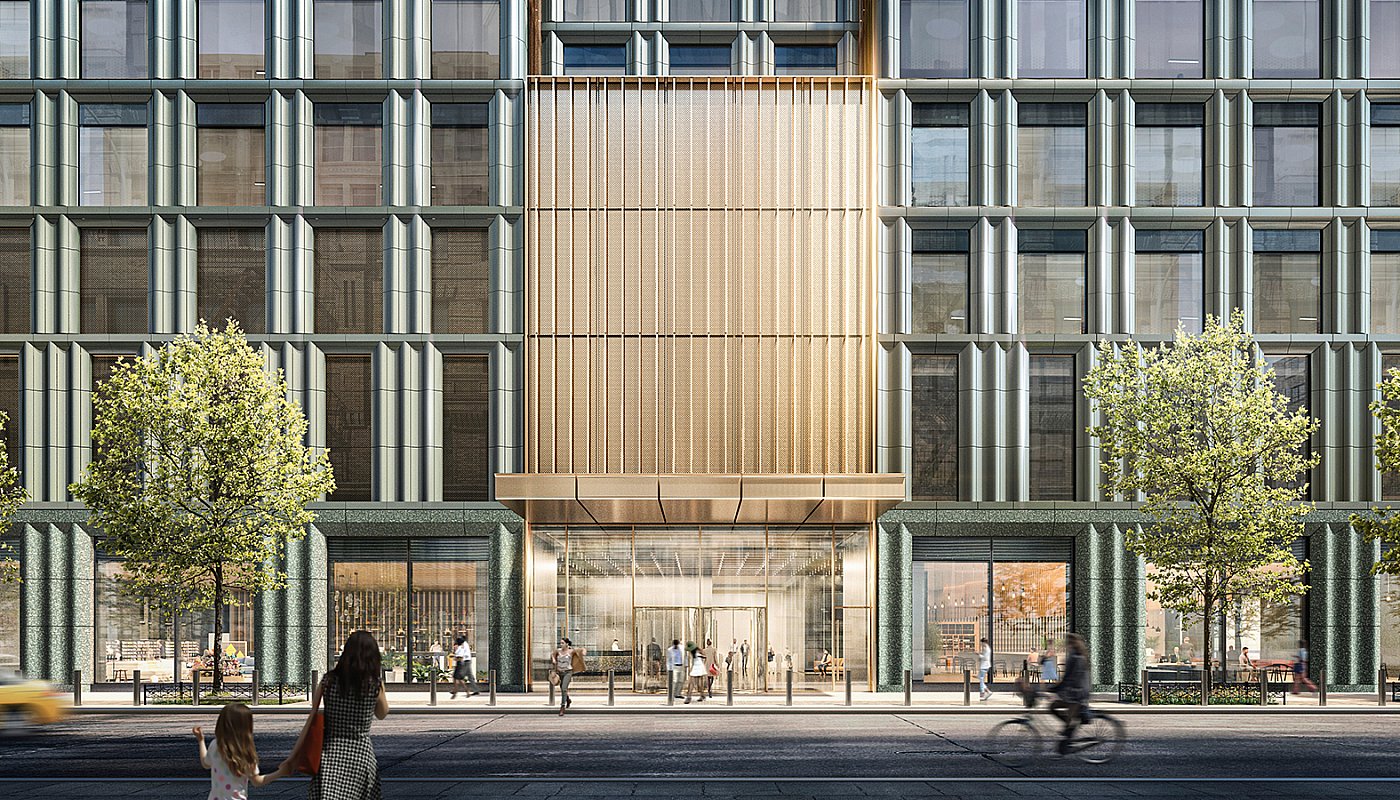
Image courtesy of SOM/Bloomimages
The project aims to achieve LEED® and Wellness certifications.
Work on the development will begin in 2024.
Top image courtesy of SOM/Atchain


