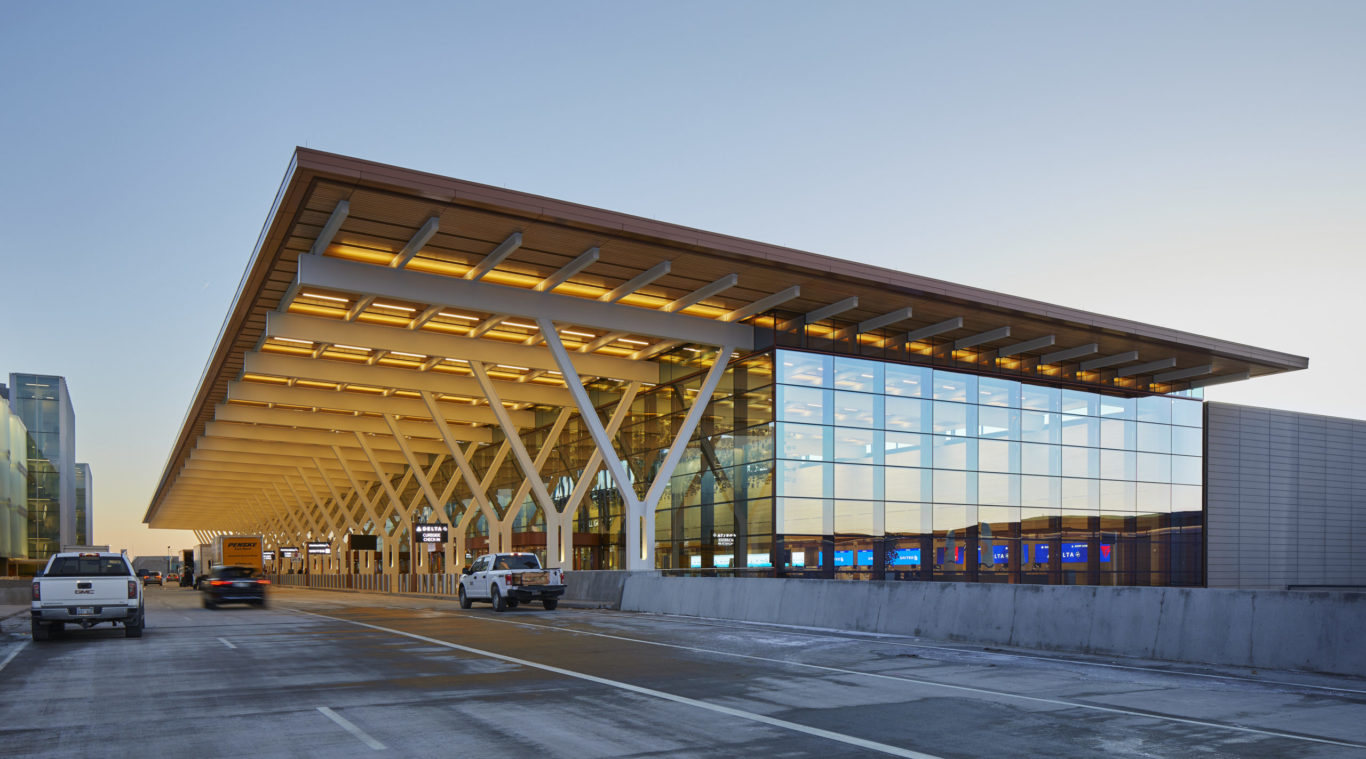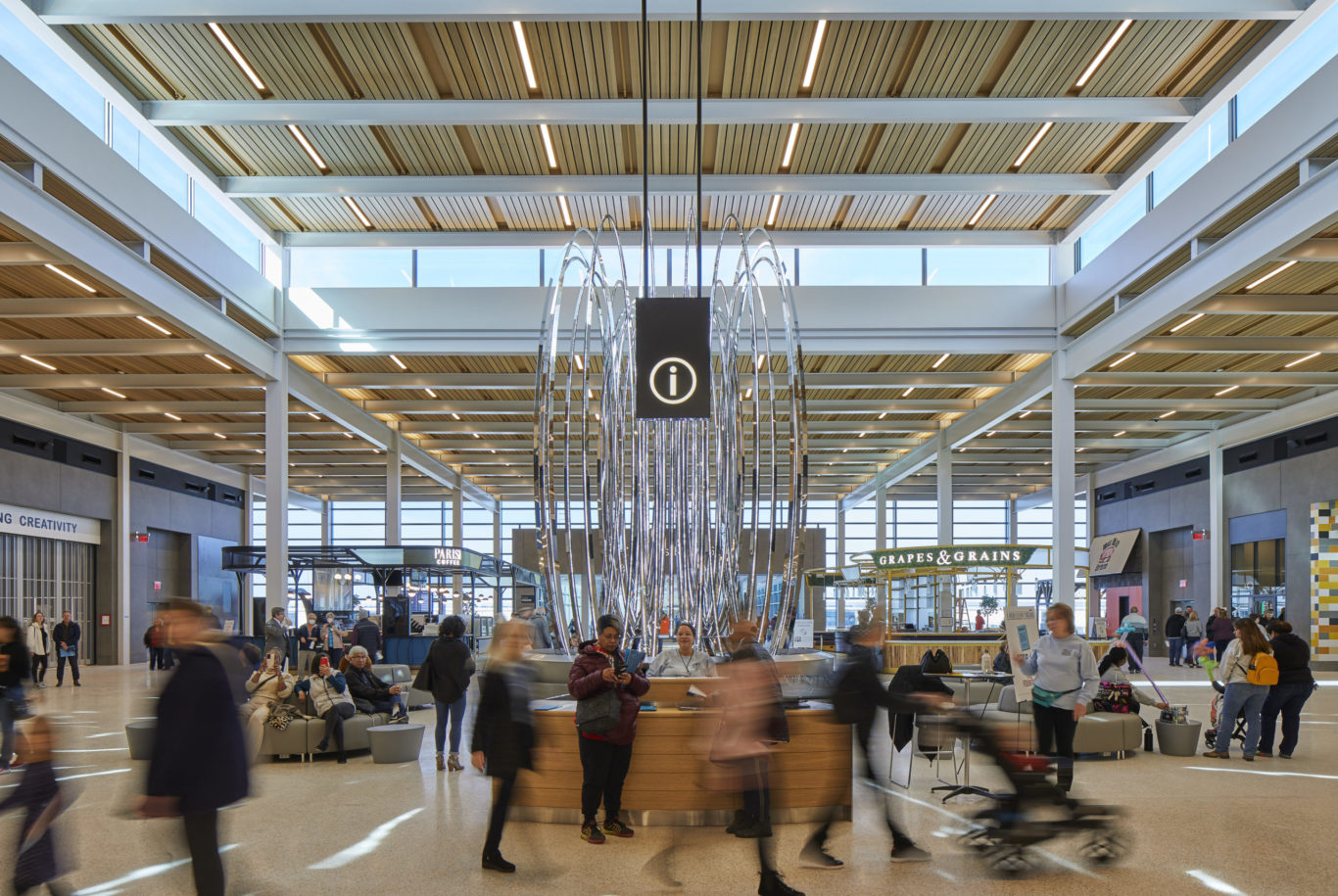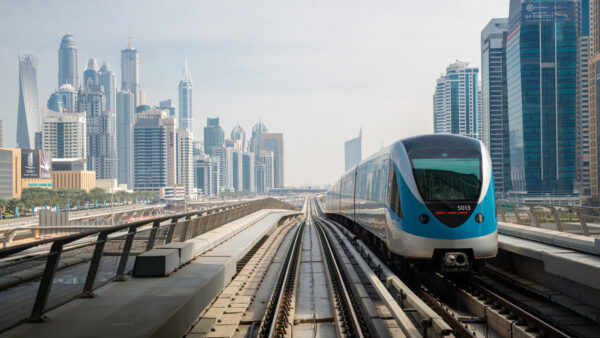
A 1.1 million sq ft terminal at Kansas City International Airport in Missouri, designed by the New York arm of architect Skidmore, Owings & Merrill (SOM), has opened for business.
Developer Edgemoor Infrastructure and contractor Clark, Weitz, Clarkson (CWC) worked on the building, which consolidates all airline operations under one roof and is the largest single infrastructure project in the history of Kansas City.
The two-storey, I-shaped building contains 39 gates, with room for a further 11 in the future. It is based around two parallel concourses with retail at the centre, linked by a pedestrian passage that provides views of the airfield.
It will also contain a “quiet room” and a “sensory room” for children, as well as all-gender bathrooms. Some 1% of the terminal’s budget was spent on public art, allowing for 27 works.
The development runs entirely on electricity, with a planned solar farm to convert all airport operations to green energy.

Laura Ettelman, SOM’s managing partner, said: “From the earliest stages of our design process, we worked with the city to figure out ways to make the terminal more inclusive and accessible, and to open the possibility of travel to people who may not have had that opportunity.”
Peter Lefkovits, SOM’s design partner, said: “All the ideas we put forward in the design – the emphasis on inclusion, accessibility and sustainability, mixed with preservation, art and natural materials – come together to express the civic purpose of this terminal.”
The project is located close to a 6,000-space parking garage designed by local architect BNIM.
Further Reading:






