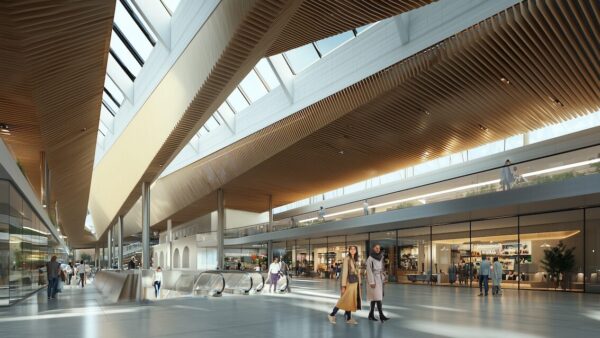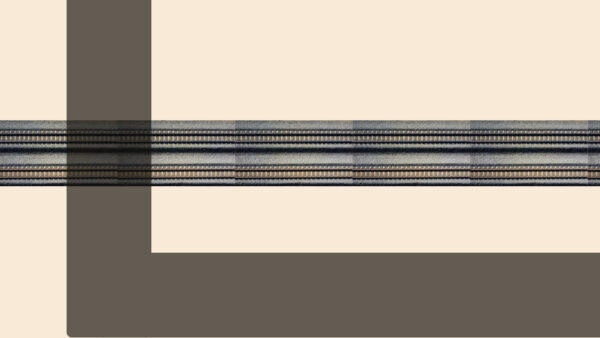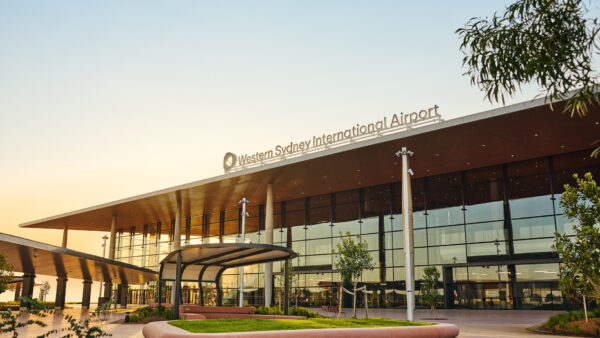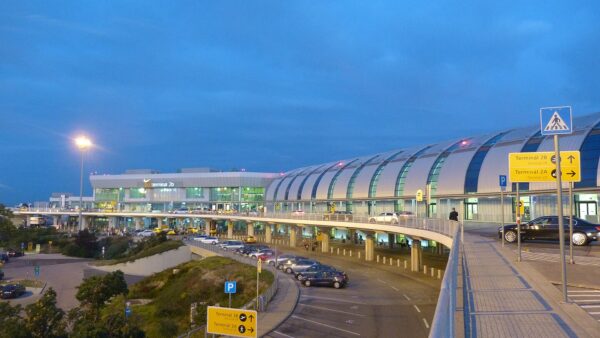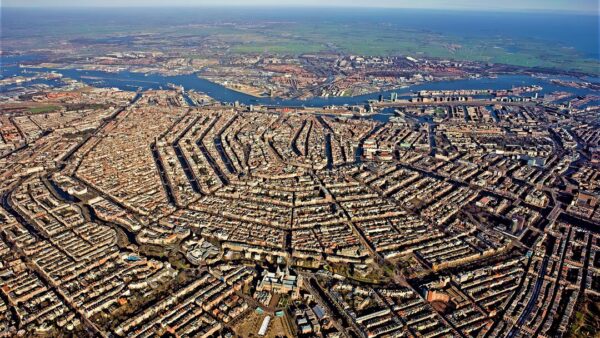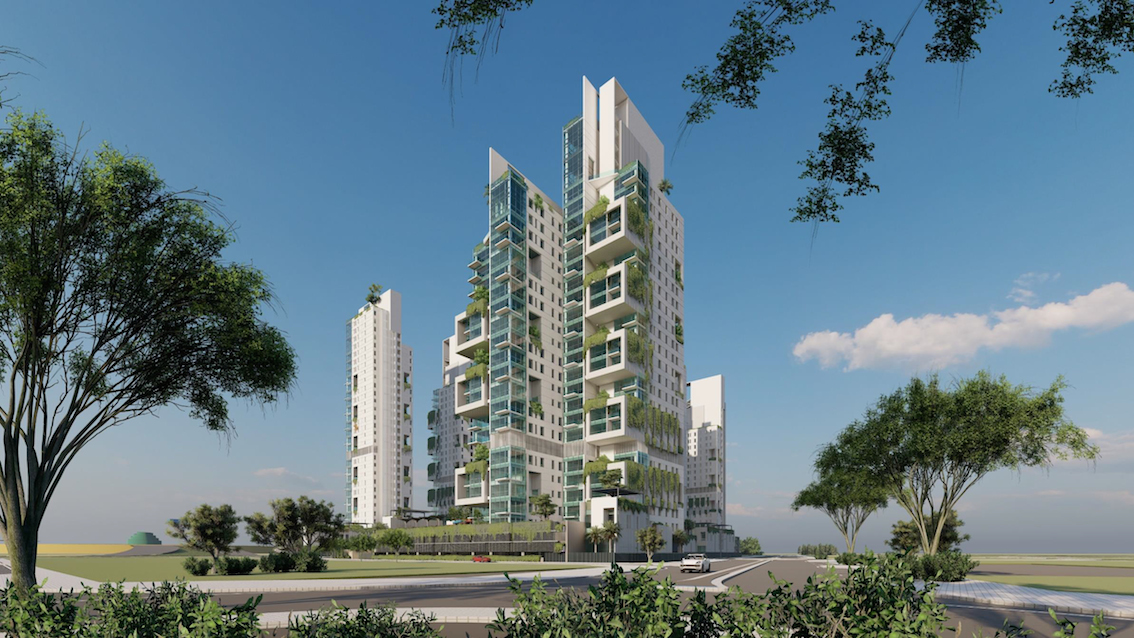
SSH has been appointed by The Garden Real Estate Company as the Lead Consultant on the project, delivering architectural, interior design, landscape, structural, civil, mechanical and electrical engineering, quantity surveying, tender documentation, permitting and tendering services.
Hessah AlMubarak District is a mixed-use development with residential buildings, serviced apartments, offices, clinics, health clubs, commercial activities, retail as well as food and beverage offerings. Once complete, the total leasable area will be 381,000 sq m.
The Hessah Gardens Residential Towers are located in the centre of the district with views of the ocean and Kuwait City. Hessah Gardens comprises six plots of varying sizes, with a vertical strip of garden in the middle. All six plots consist of residential towers and townhouses.
The towers are designed to be at varying heights which helps to achieve better views. Apartments are positioned in a staggered manner to create terraces, and the penthouses on the tower tops are provided with a private garden and pool. Each townhouse is also provided with a private garden and a diwaniya in the basement, which is accessed through a private staircase. There are two- and three-bedroom apartment units, whereas penthouses and townhouses offer four bedrooms.

