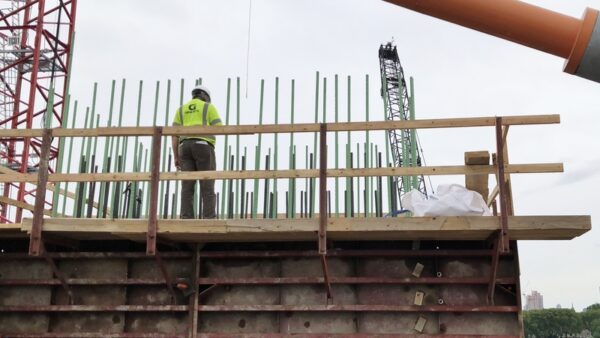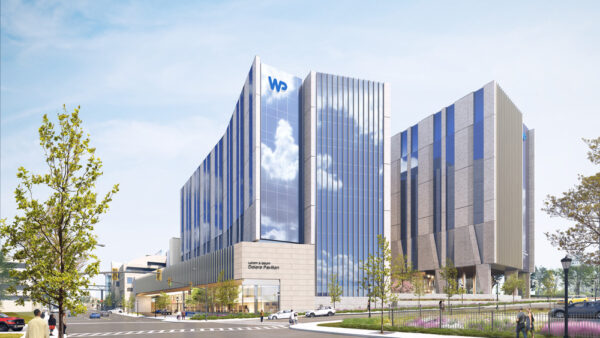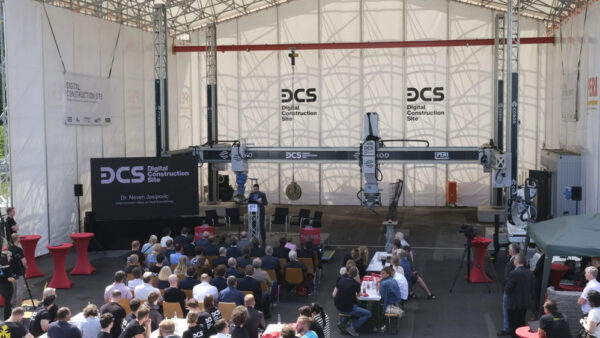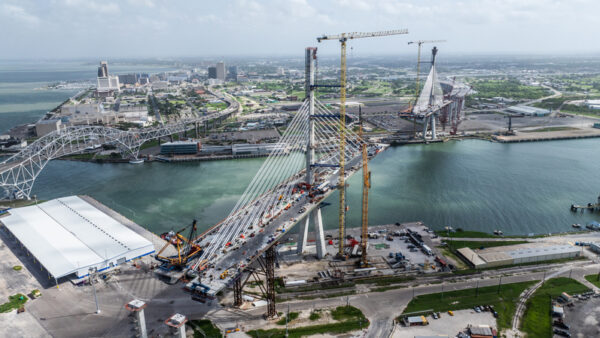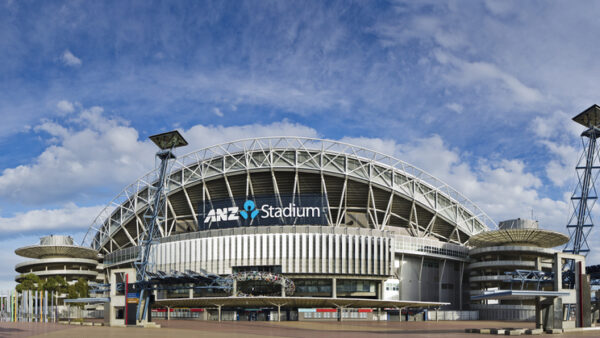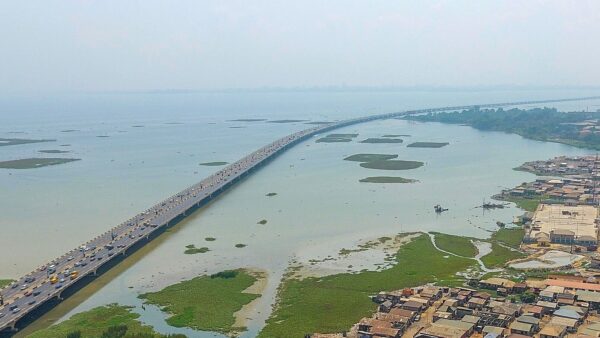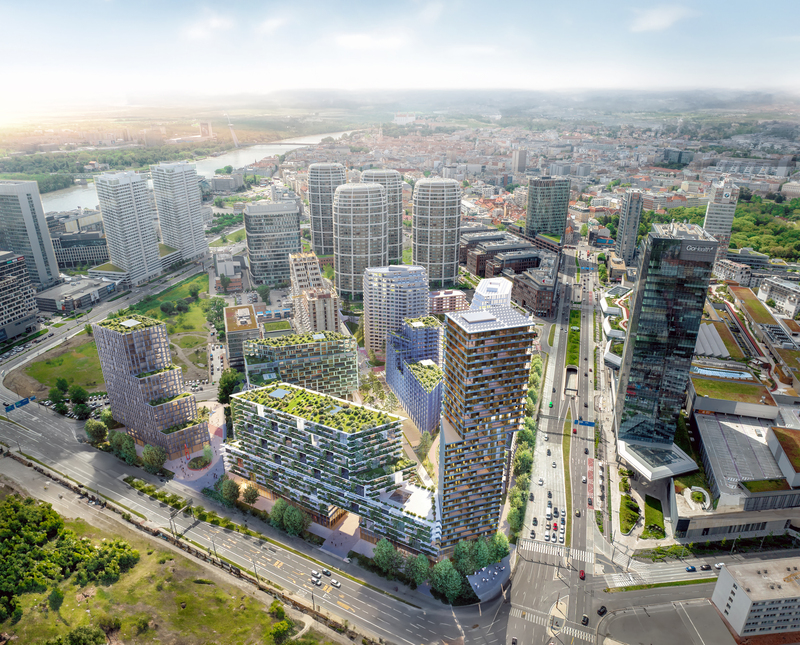
Stefano Boeri Architetti has won a competition to redesign the Chalupkova district in downtown Bratislava, a 3ha former industrial site that has for decades been one of the Slovak capital’s largest abandoned areas.
The design is based on a public park , a skyscraper and four smaller buildings containing 1,300 apartments.
Buildings will have multiple heights to maximise daylight and have public green terraces and 4,600 sq m of solar panelling.
They will have a mix of traditional stone and brick cladding, combined with the practice’s trademark greenery. Façades are interrupted by irregularities and undulations to improve acoustics and sound insulation.
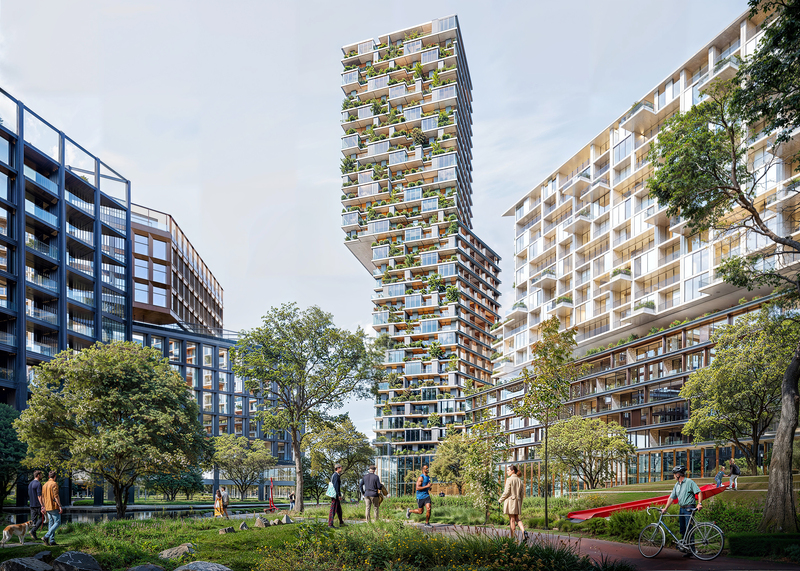
Stefano Boeri said: “The Urban Oasis project brings an innovative residential neighbourhood built around a large public park with high plant biodiversity to a dynamic city and a country that is winning the challenge of integration in Europe.
“Presenting itself as a new central area for Bratislava that is open and welcoming to the flows of everyday life, the Urban Oasis best represents the challenges of the contemporary urban world without forgetting the central European architectural tradition.”
Stefano Boeri Architetti beat entries from Bjarke Ingels Group, Gensler, MAD Architects and MVRDV to win the prize.
Construction of the first residential phase of the Chalupkova district is expected to begin in 2026. The entire project is due to be completed by 2036.

