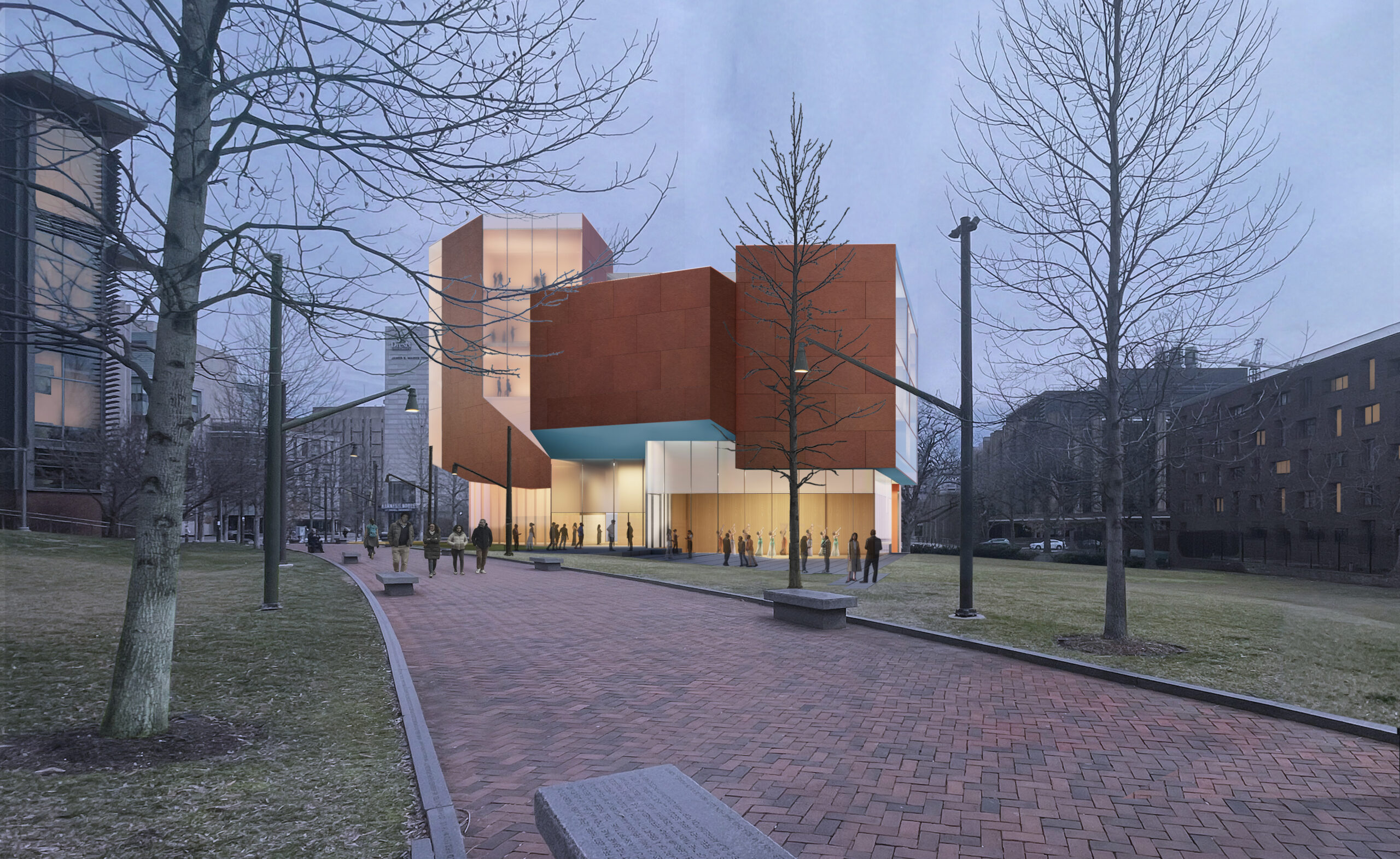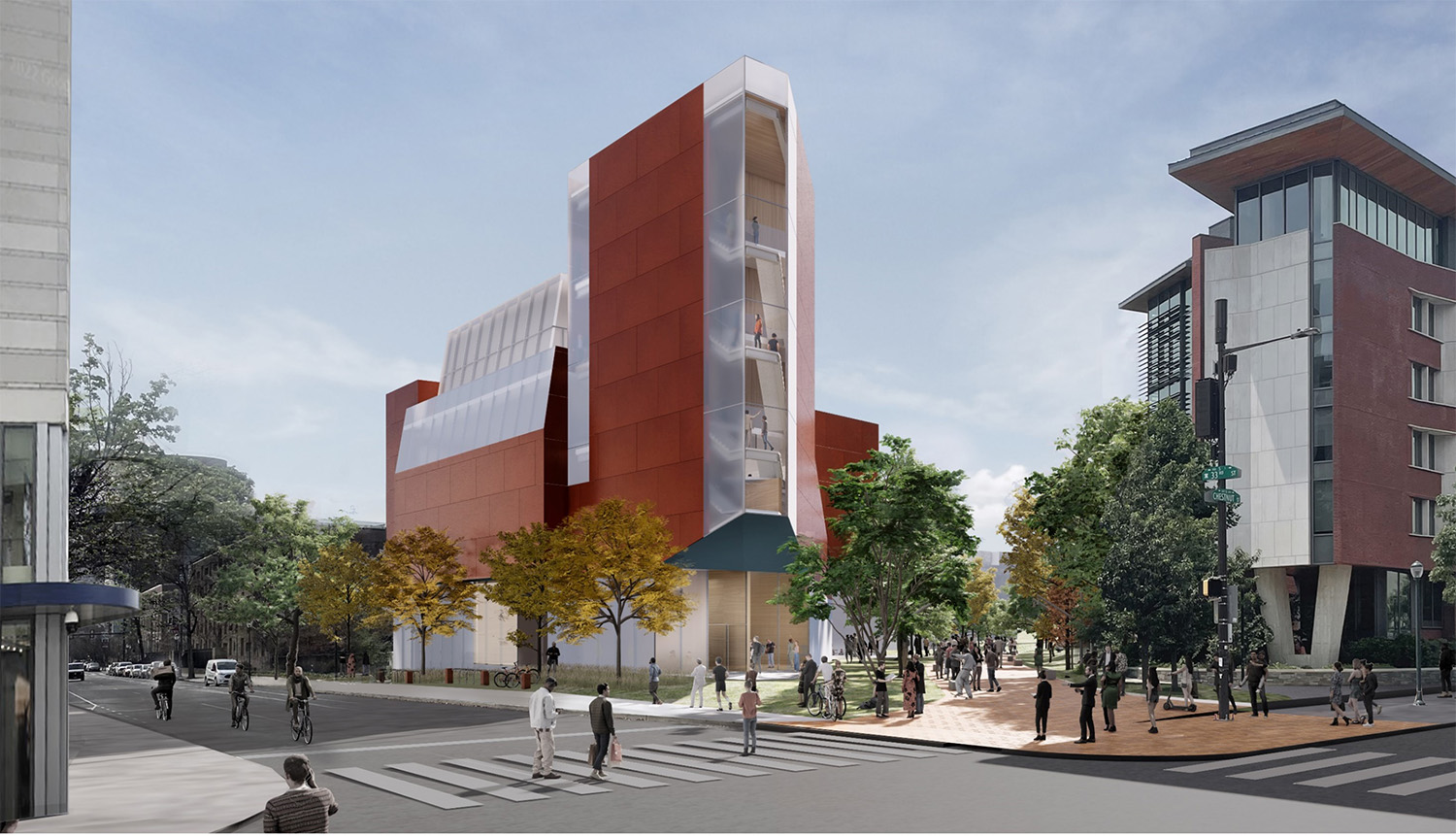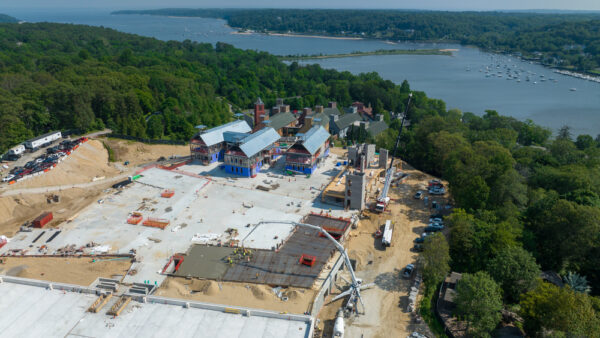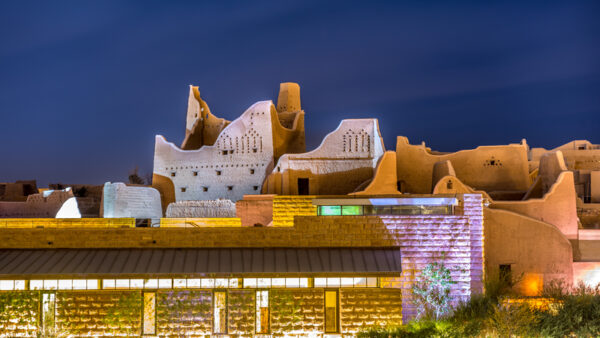
New York firm Steven Holl Architects has unveiled its design for a $75m performing arts facility at the University of Pennsylvania.
The 37,300 sq ft structure will contain a 300-seat proscenium theatre with full fly tower and orchestra pit, a 125-capacity studio theatre, five rehearsal studios, support spaces and a loading dock.
It will be used by the University of Pennsylvania’s 70 performing arts groups, among them dancers, theatre artists, a cappella groups and musicians.
Steven Holl’s design includes three floating trapezoids, which echo the movements of dancers, and a mix of transparent and translucent glass that should make the structure glow at night.

The building is located at the northeast corner of the university’s campus, and contains a red terracotta façade to match other structures.
The project is designed to meet LEED silver certification.
Mark Kocent, the University of Pennsylvania’s architect, said: “The design team led by Steven Holl has carefully composed a vibrant massing of trapezoidal forms lifted above a transparent glazed base that reflect a complementary appreciation of the iconic Frank Furness-designed Fisher Fine Arts Library.”
Construction is due to begin on the facility in the autumn of 2024 and be completed in the winter of 2027.






