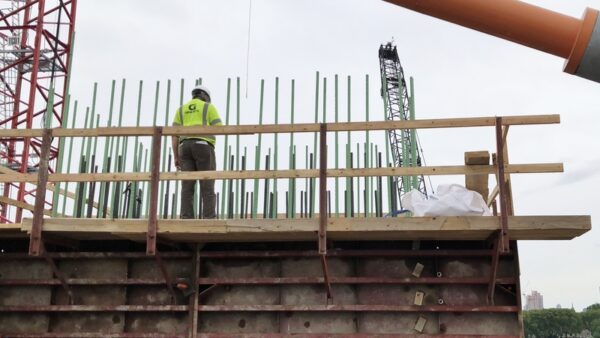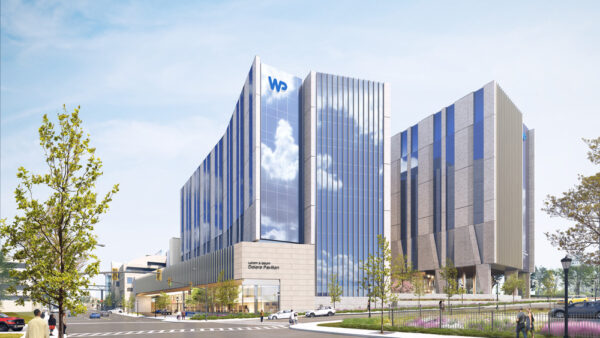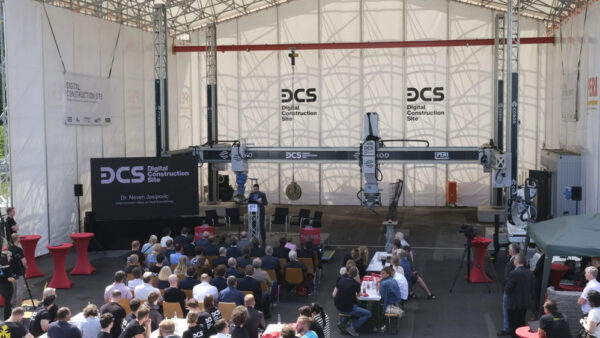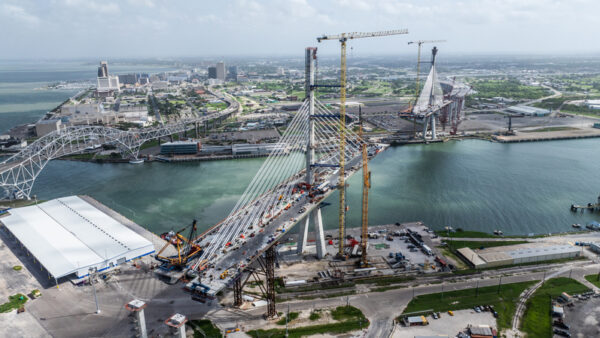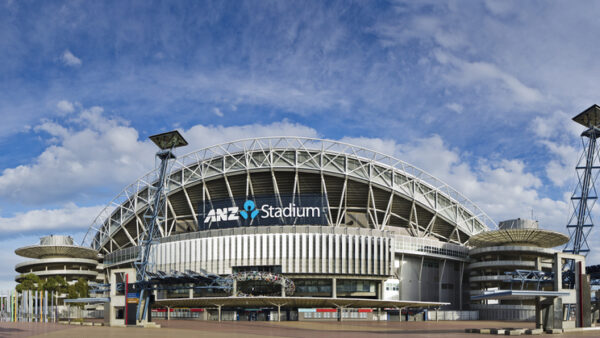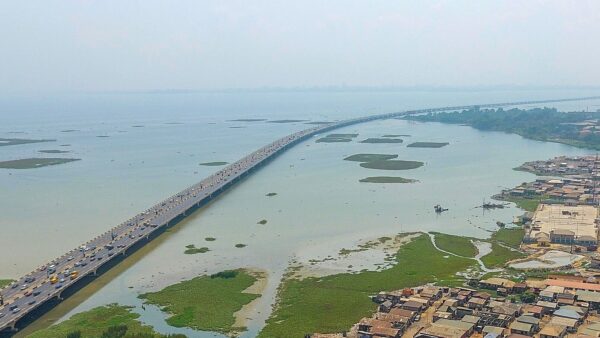Swedish studio White Arkitekter has won a design competition for a sustainable residential area in the Faroe Islands in the northern North Sea.
“The Eyes of Runavik” project won the Nordic Built Cities competition in the “Vertical Challenge” category.
Five houses with a total of 100 residential units will be built on an uninhabited hillside.
The project explores “historical modes of farming and settlement, where the meadow is used for summer grazing and cultivated land is generally used for growing crops”.
Each building is shaped like a ring, and is a self-contained settlement, surrounded by a meadow enveloping an inner microclimate, or “bøur”, which serves as an outdoor social space for residents.
Exterior spaces are located inside each ring, which partially change the climate zones and increase the biodiversity of the site. This makes it possible to grow vegetables and other plants despite the islands’ 62°N latitude.
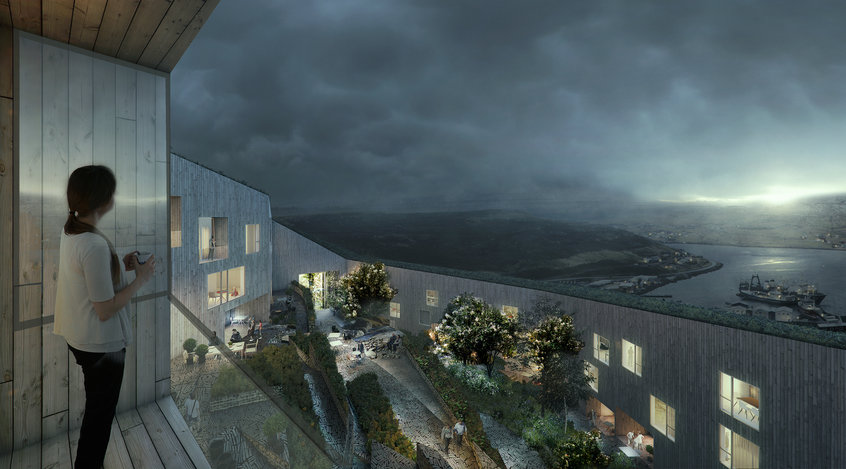
The three storey buildings will have an area of 17,550 square metres and will be built using timber construction and local sheep wool, with the aim of creating zero emissions.
Morten Vedelsbøl, creative director at White Arkitekter, said: “Minimal impact starts with understanding the conditions, accepting them and making the most out of them.
“We asked ourselves, how can we create an environment on such a steep slope and in such harsh weather conditions?
“We decided to transform those challenges into our tools and identity markers.”
Images via White Arkitekter

