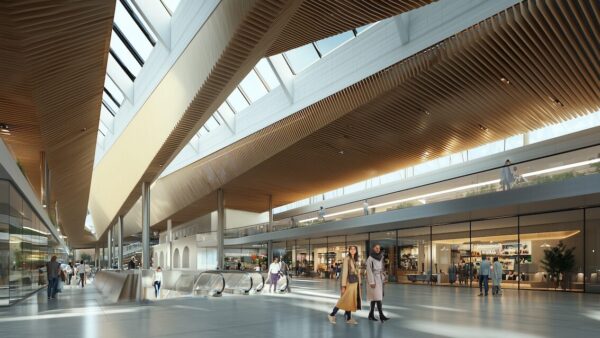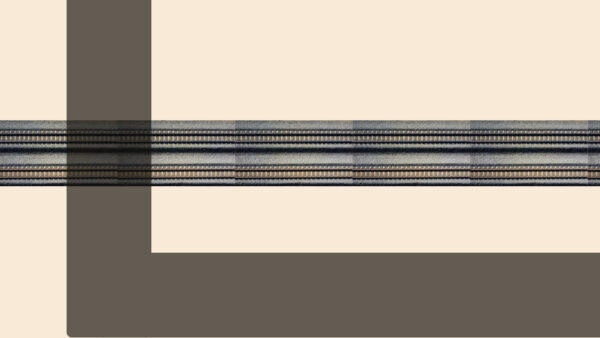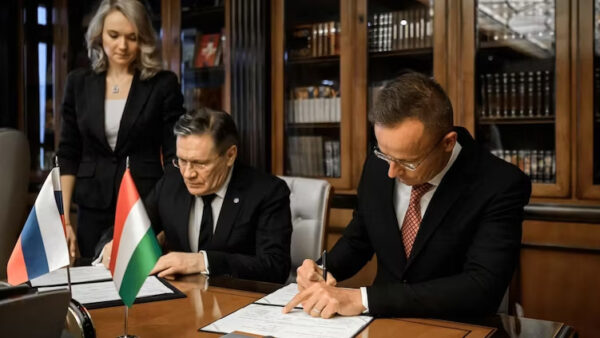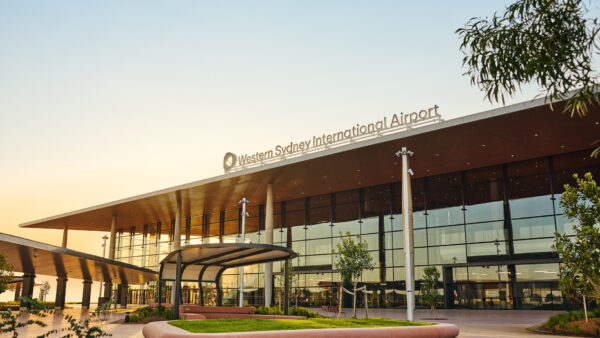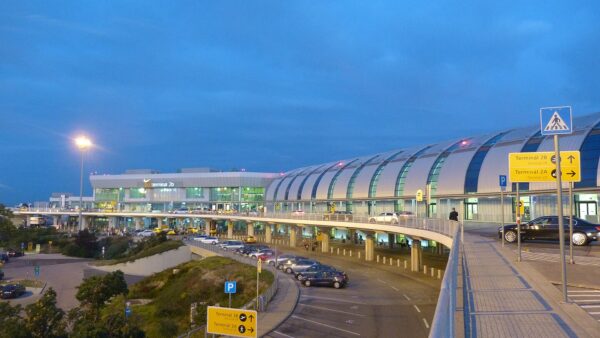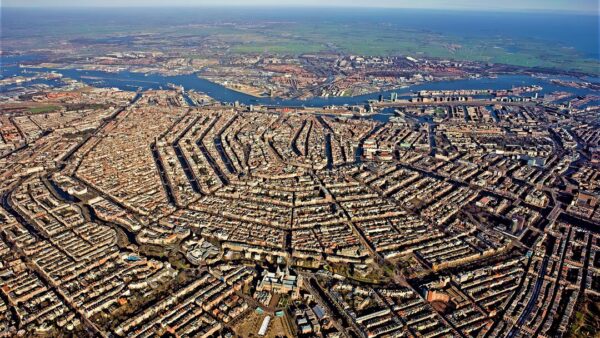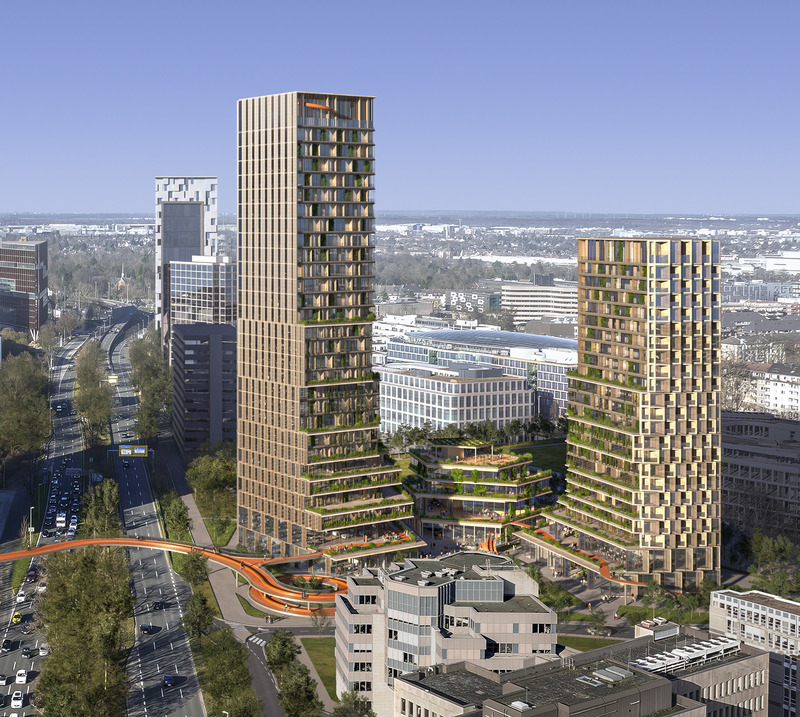
Dutch architect UNStudio has designed a 10,000 sq m, mixed-use project for Düsseldorf’s northern city centre.
The “New Heart” development will contain two towers, the taller of which will be 120m high, and a low-rise community pavilion that will house a terrace, a medical hub, a cafe and co-working space.
One of the towers will contain apartments, the other will be offices, with a three-storey mobility hub at the bottom, linking to a pedestrian bridge, bicycle highway and garage.
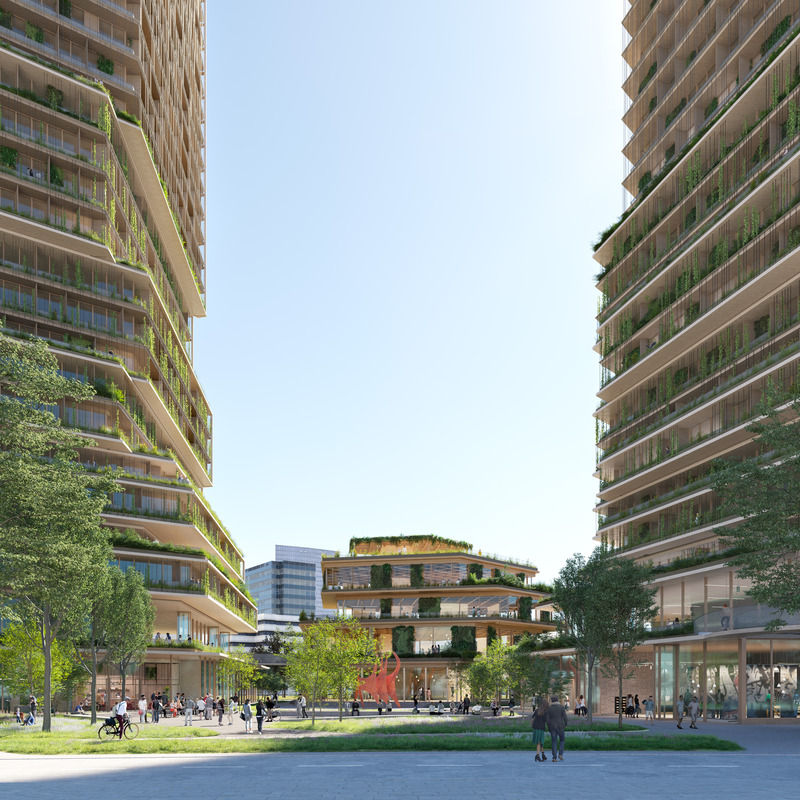
The project will also have green features, such as a solar façade and indoor climate plan.
The competition jury selected UNStudio ahead of 3XN, Bjarke Ingels Group, Büro Ole Scheeren, CF Møller Architects, David Chipperfield and MVRDV Germany.
They said of the design: “In the future, the users of the quarter will be able to organise their daily lives centrally in one place, as the offer will include gastronomy, medical services, sports, fitness, a mobility hub, day-care centre, local supply as well as cultural offers and edutainment. Placing the residents in the centre of the agenda, the project will meet future requirements for working, living and housing conditions.”
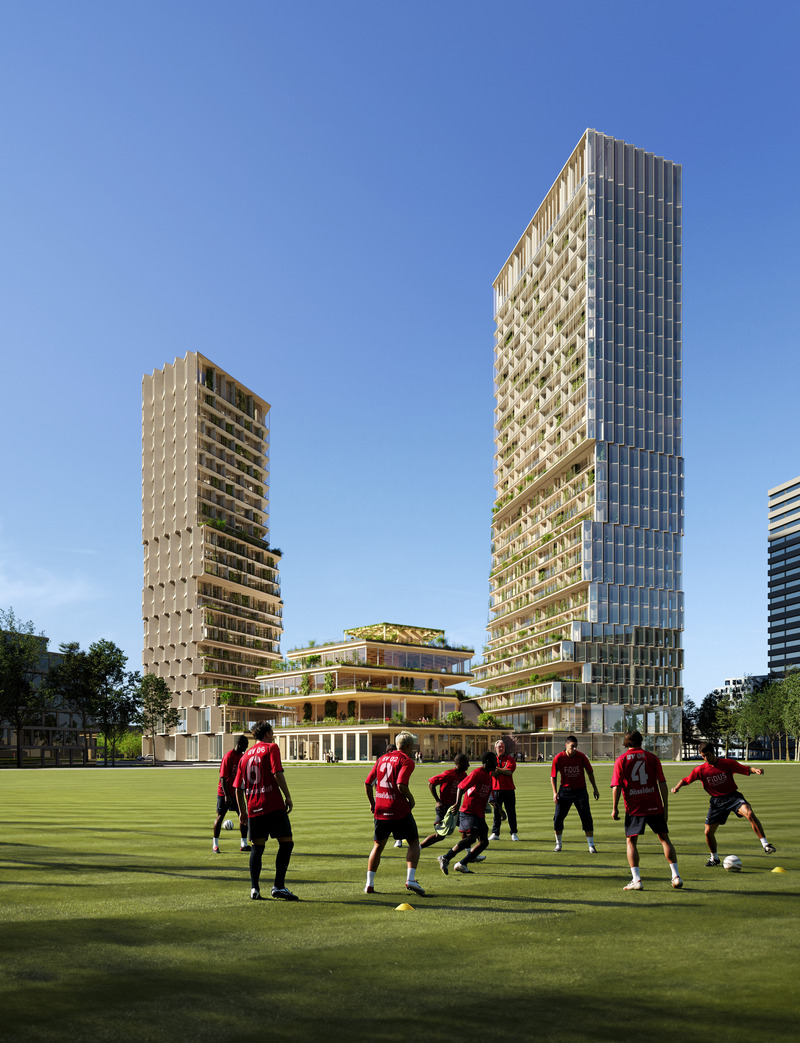
Ben van Berkel, UNStudio’s founder, said: “Our design is not only highly sustainable and healthy for the people who will live, work and visit, it also supports a highly diverse mix of functions that will enliven the site around the clock and add a cultural edge to this area of the city. It will truly celebrate the connecting power of culture and high-quality public space.”

