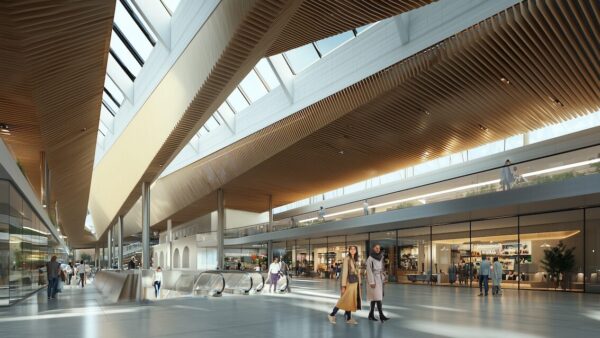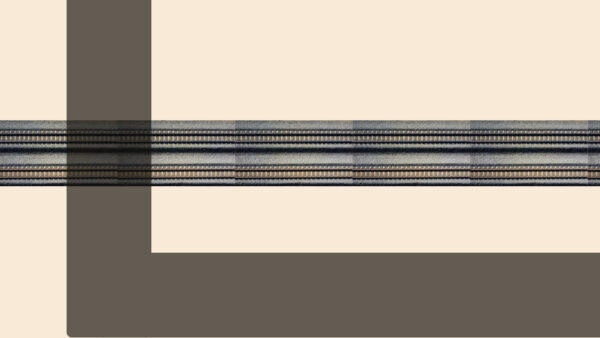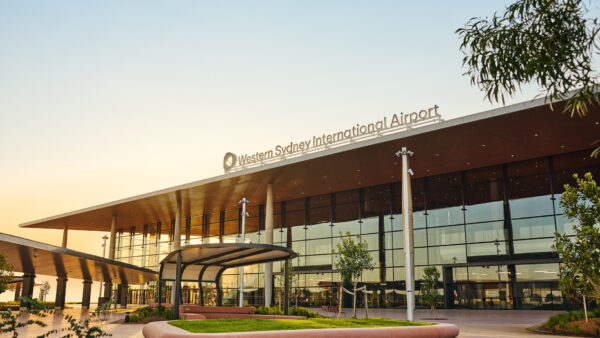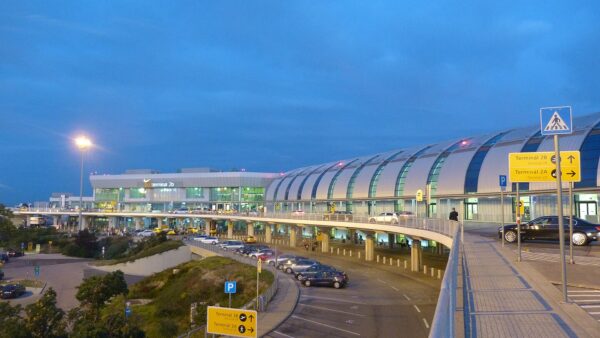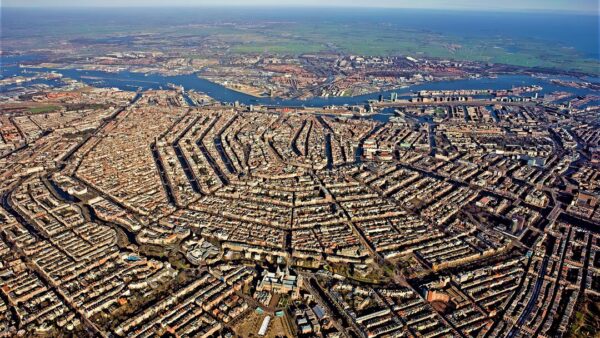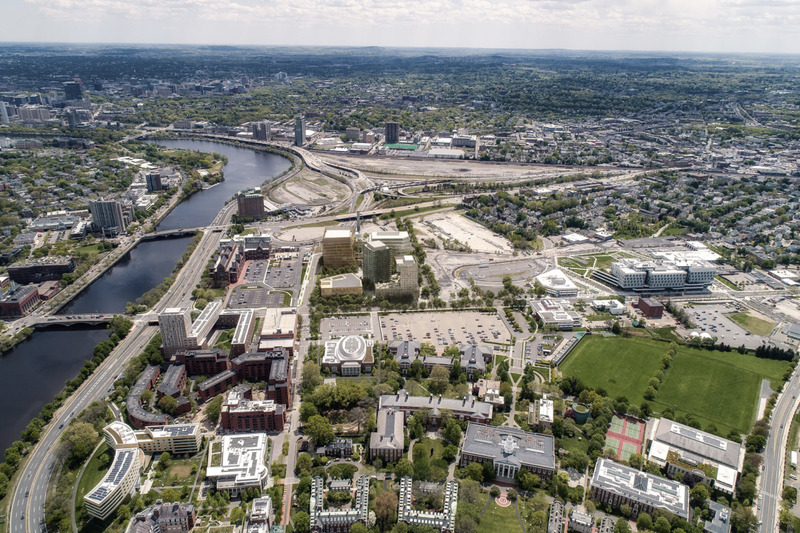
Construction has begun on a research, enterprise and innovation centre being developed by Harvard University and real estate company Tishman Speyer in Allston, Boston.
The masterplan of the 900,000 sq m first phase of the Enterprise Research Campus (ERC) was designed by Studio Gang and Henning Larsen, with landscape architecture by SCAPE and urban planning by Utile.
This includes residential areas, office and laboratory space, as well as a hotel, conference centre, restaurant, shops and public spaces.
It will contain two buildings designed by Studio Gang: One Milestone West and the mass-timber David Rubenstein Treehouse conference centre.
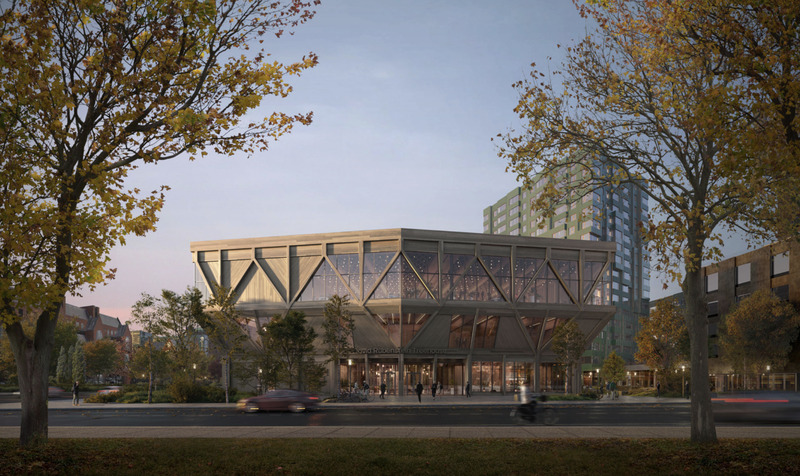
It will also include Henning Larsen’s One Milestone East, an apartment building designed by MVRDV and a 246-room hotel designed by Marlon Blackwell Architects.
The Greenway, a 3-acre open space will connect the Honan-Allston Library and Rena Park with the Charles River.
Construction of all these buildings is under way and they are due to be completed between 2025 and 2026.
The ERC’s second phase will complete the 14-acre project, adding office and lab space for research and development, residential units and green space.
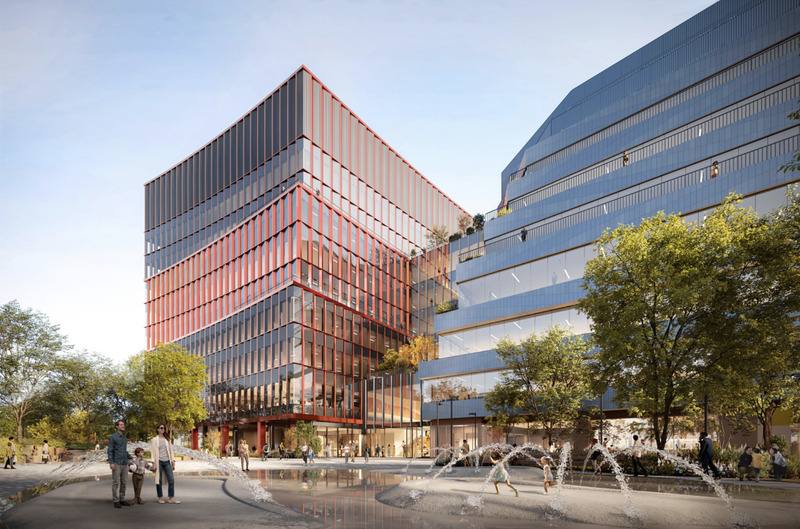
The completed project is located on a former industrial site between Harvard’s business school and Science and Engineering Complex, the Charles River and a public transit hub.
Jeanne Gang, head of Studio Gang, said: “Our plan for the ERC transforms a former industrial site into a fertile new ground for the exchange of ideas and creative expression.
“We have provided a framework for a vibrant and inclusive public realm that brings Harvard University and the surrounding community together, while setting up to new linkages to the Charles River and its wider region.”

