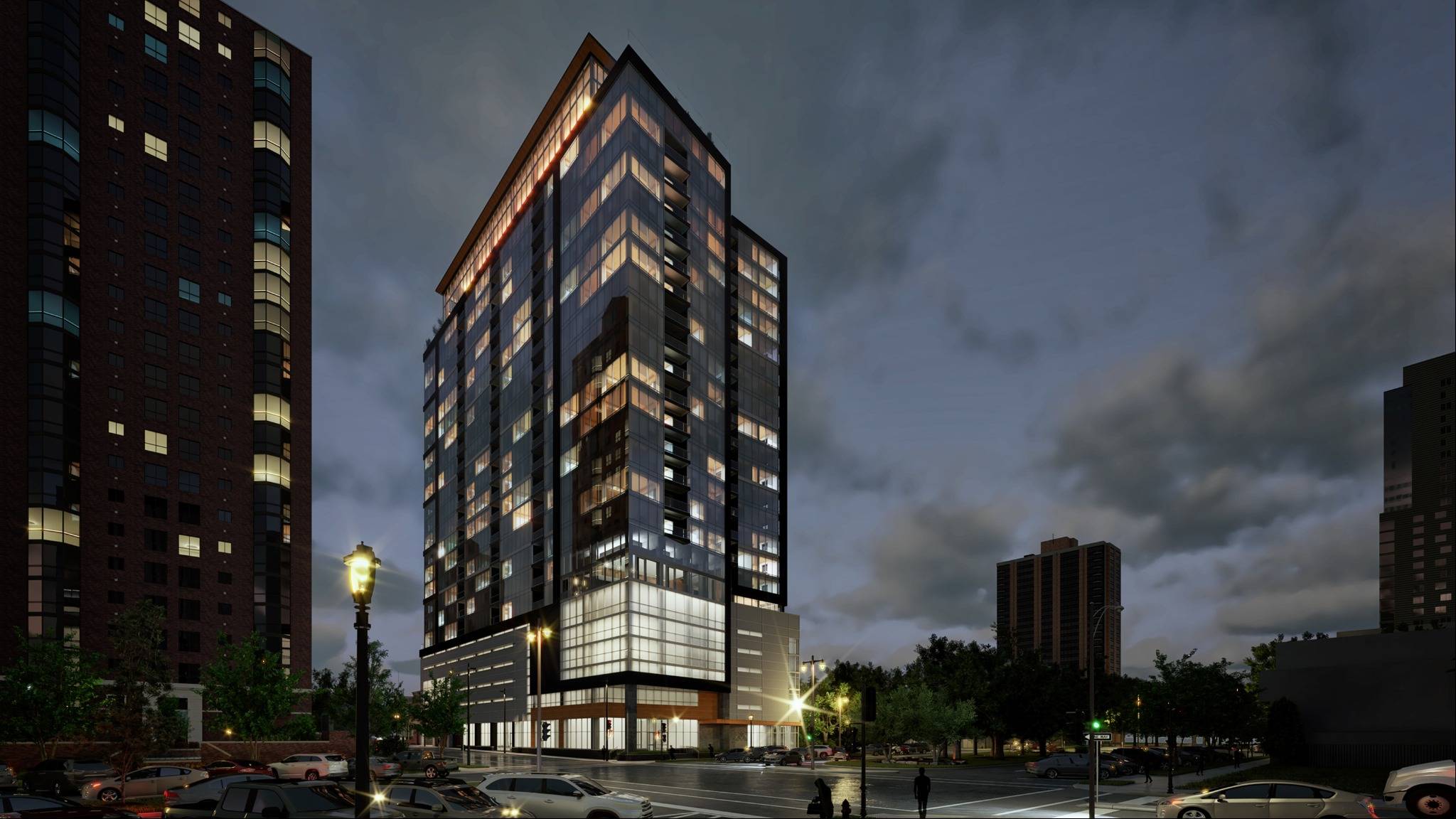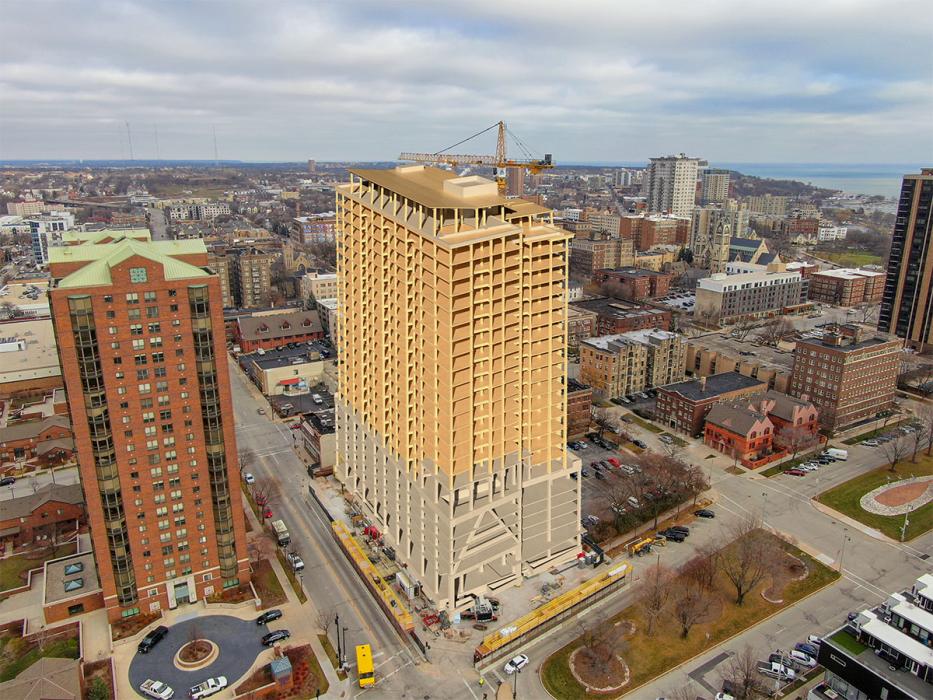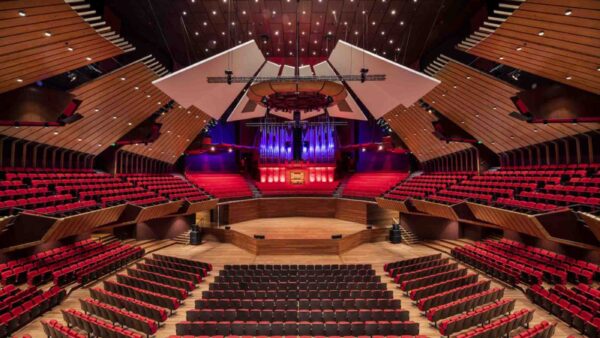
Ascent, the world’s tallest mass-timber structure, has opened in Milwaukee. The 86.6m, 25-storey building contains 259 apartments with a gross floor area of 493,000 sq ft, featuring a swimming pool on the sixth storey and a top floor amenity level.
The mass-timber residential floors are constructed above a five-storey concrete parking garage using a system of glulam beams. Columns support cross-laminated timber floors, with two concrete cores providing lateral stability.
Post-tensioned concrete beams transfer loads from the residential floors to the concrete garage structure below.
The structure is supported on concrete-filled steel pipe piles, minimising material quantities and reducing installation time.
The design exposes the mass timber construction whenever possible.
Fire testing showed the timber structure meets or exceeds fire rating code requirements.

In 2019, Ascent was awarded funding by the US Department of Agriculture’s Forest Service. The department’s Forest Products Laboratory then worked on world’s first three-hour fire-testing programme for glulam columns.
Milwaukee architect Korb & Associates designed Ascent, with New York engineer Thornton Tomasetti providing structural design services for New Land Enterprises and Wiechmann Enterprises.
The Council on Tall Buildings and Urban Habitat quotes Tim Gokhman, chief executive of New Land Enterprises, who said: “We didn’t set out to break records. We just wanted to create the best experience within the built environment for our residents. Mass timber is faster, more precise, lighter, more sustainable, more beautiful and supports our commitment to biophilic design.”
Ascent takes the tallest timber structure crown from Mjostarnet in Brumunddal, southeastern Norway, which was completed in 2019 and reached a height of 85.4m.






