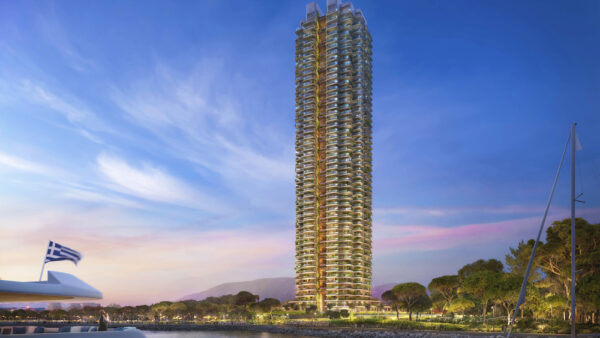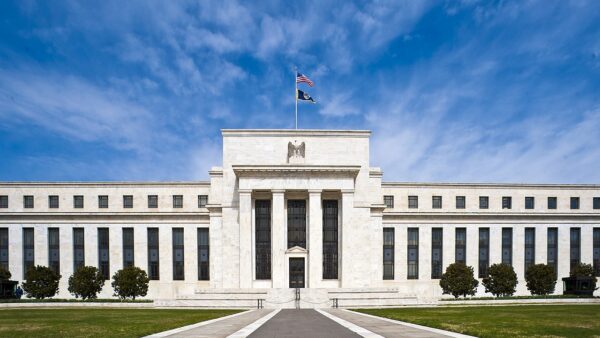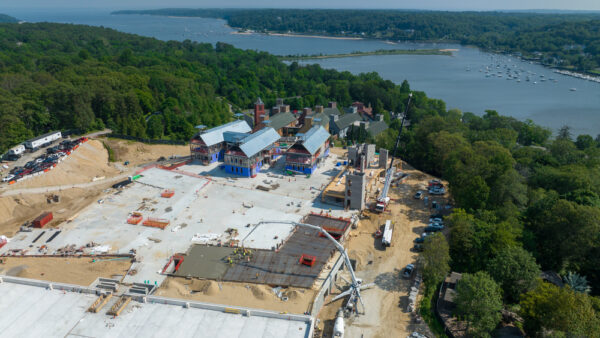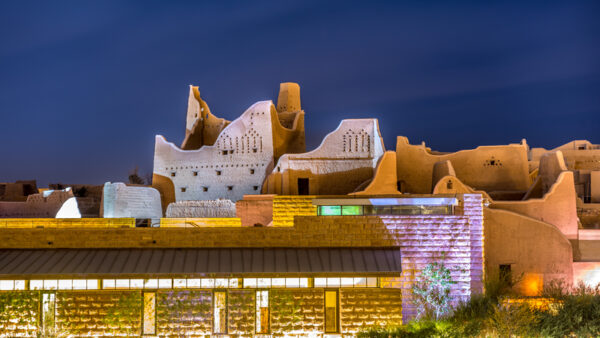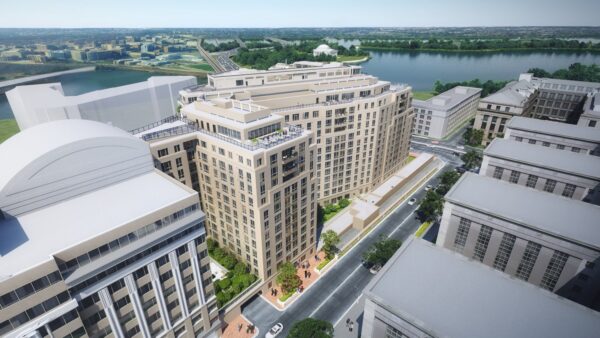Zaha Hadid Architects (ZHA) has received planning permission from the Victorian government for 600 Collins Street, a 178m-high tower in Melbourne.
Located in the city’s central business district, it will contain 420 apartments, as well as offices, retail and public spaces.
The design of the 70,000 square metre tower takes inspiration from its mix of uses: it is divided into what the architect calls “a series of stacked vases”.
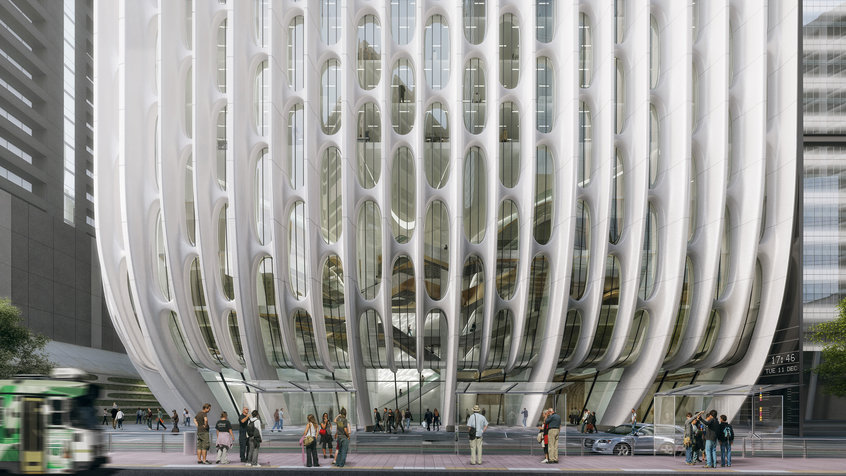
The design of the 54-storey building was inspired by “Melbourne’s rich and diverse urban landscape, reinterpreted in a contemporary solution driven by the logical division of its overall volume”.
ZHA claims that the finished building will use 50% less energy than a conventional mixed-use tower of its size, owing to its high performance cladding, its high efficiency central cooling and lighting and its greywater recycling.
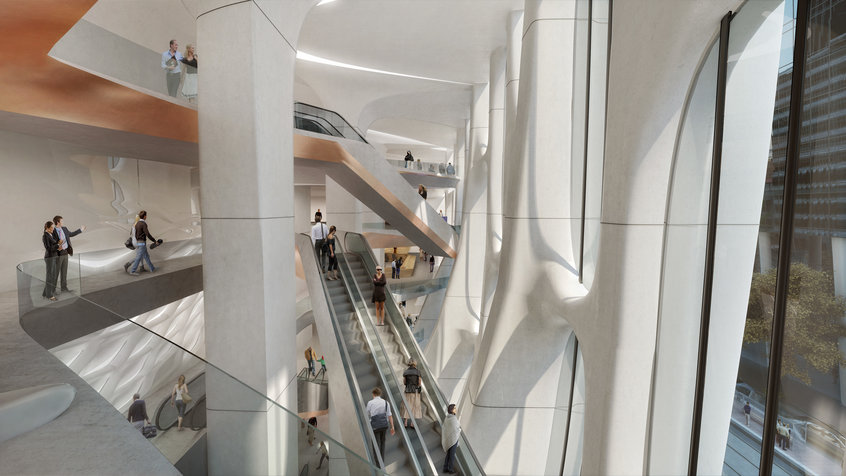
Some 350 bicycle parking spaces and bays for electric vehicles and shared car clubs are included within the design.
A spokeswoman for Landream, the project’s developers, said: “This is an inspired project that will enrich the city, creating a new public plaza and amenities as well as improve connectivity for all pedestrians.”
Rendering by VA (Zaha Hadid Architects)

