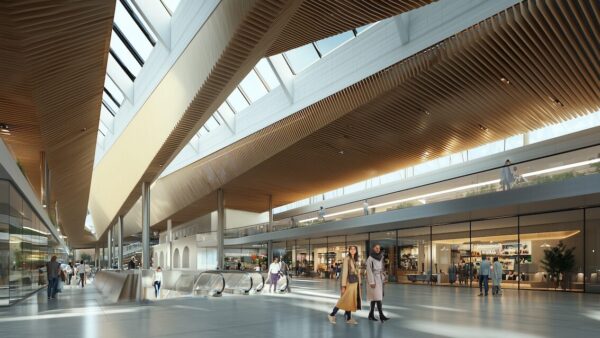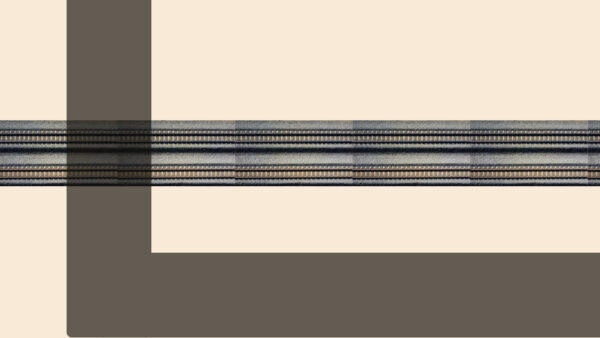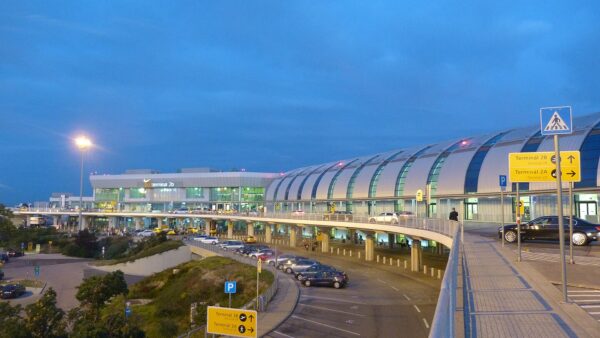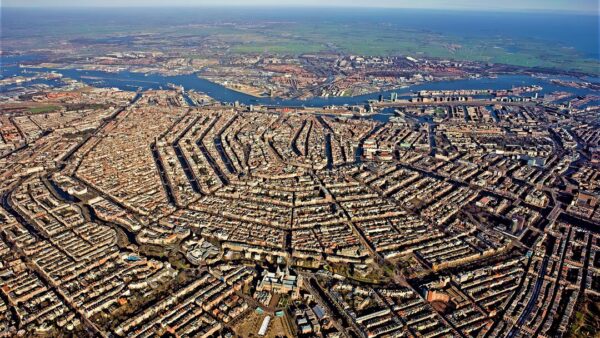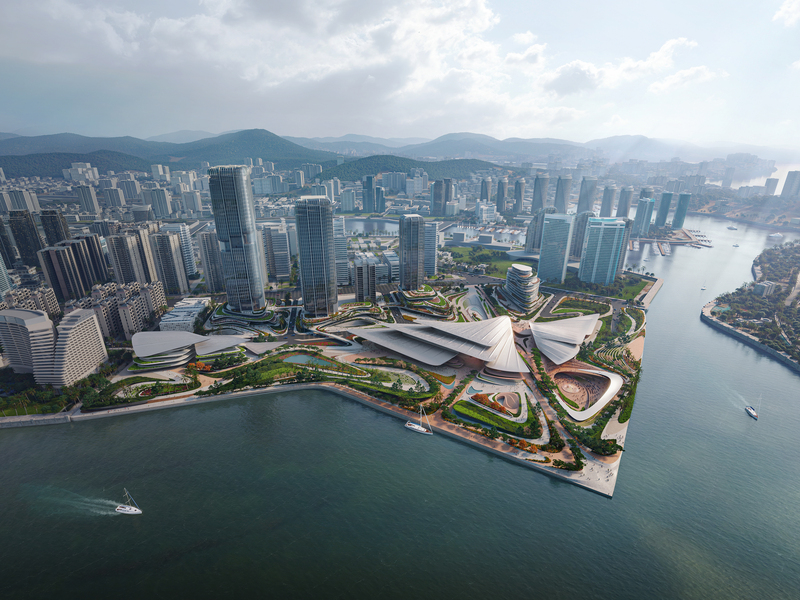
UK designer Zaha Hadid Architects has unveiled its plans for a 409,000 sq m harbourside cultural district for the city of Sanya on the southern tip of China’s Hainan island.
The project will separate the district’s performing arts theatre and exhibition galleries from commercial and conference destinations.
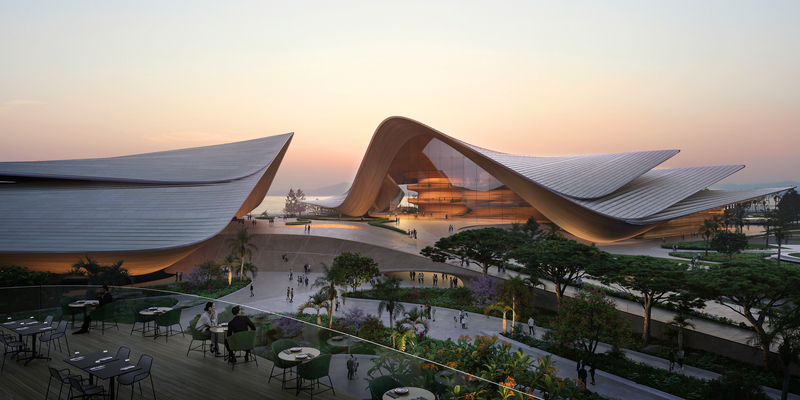
The 26.7ha space will contain plazas, gardens, marinas and a harbourside boardwalk, as well as cultural, exhibition and conference facilities. It will also include homes, shops, restaurants and offices.
Timber cladding will be used on many of the buildings. This will be sourced from sustainable forests and will be able to handle the subtropical coastal weather conditions without the need for chemical treatment.
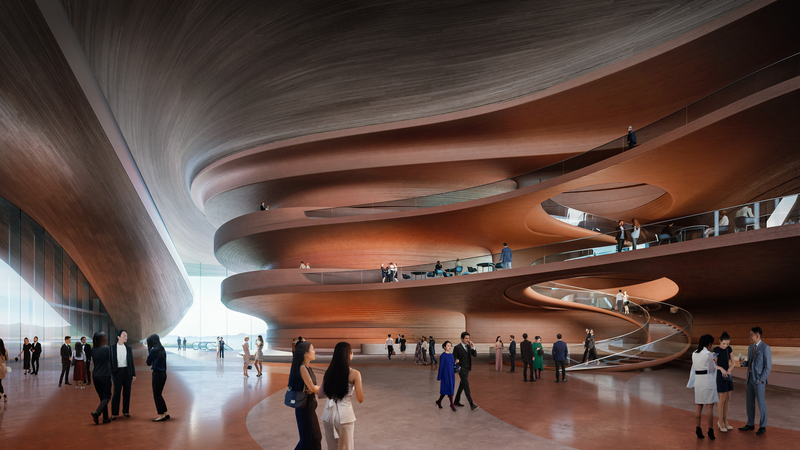
The district will have photovoltaic panels, rainwater collection and large roof overhangs to shade interiors and shelter outdoor terraces. The orientation of the project will optimise natural indirect sunlight and natural ventilation from cooling winds.

