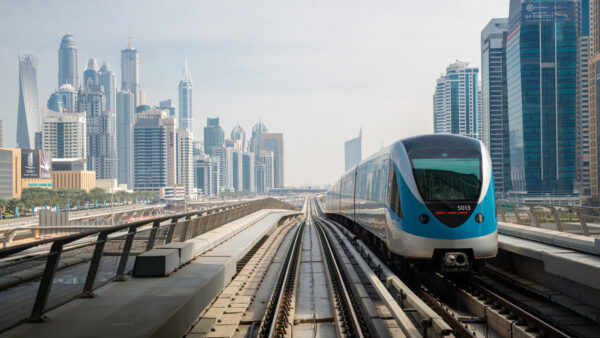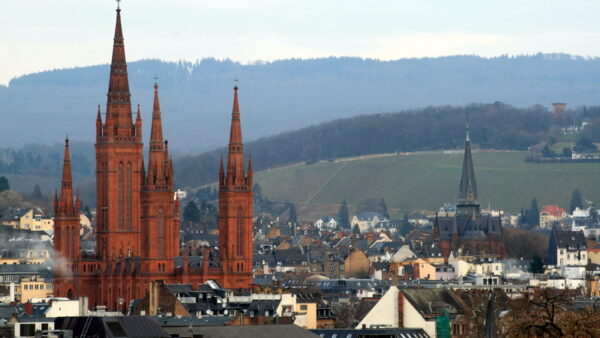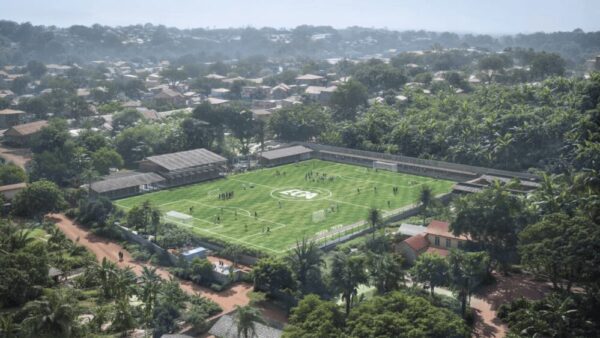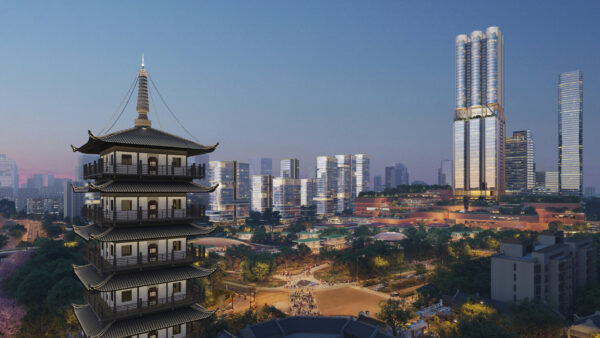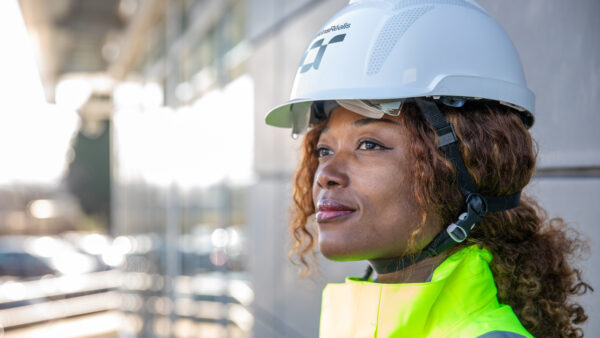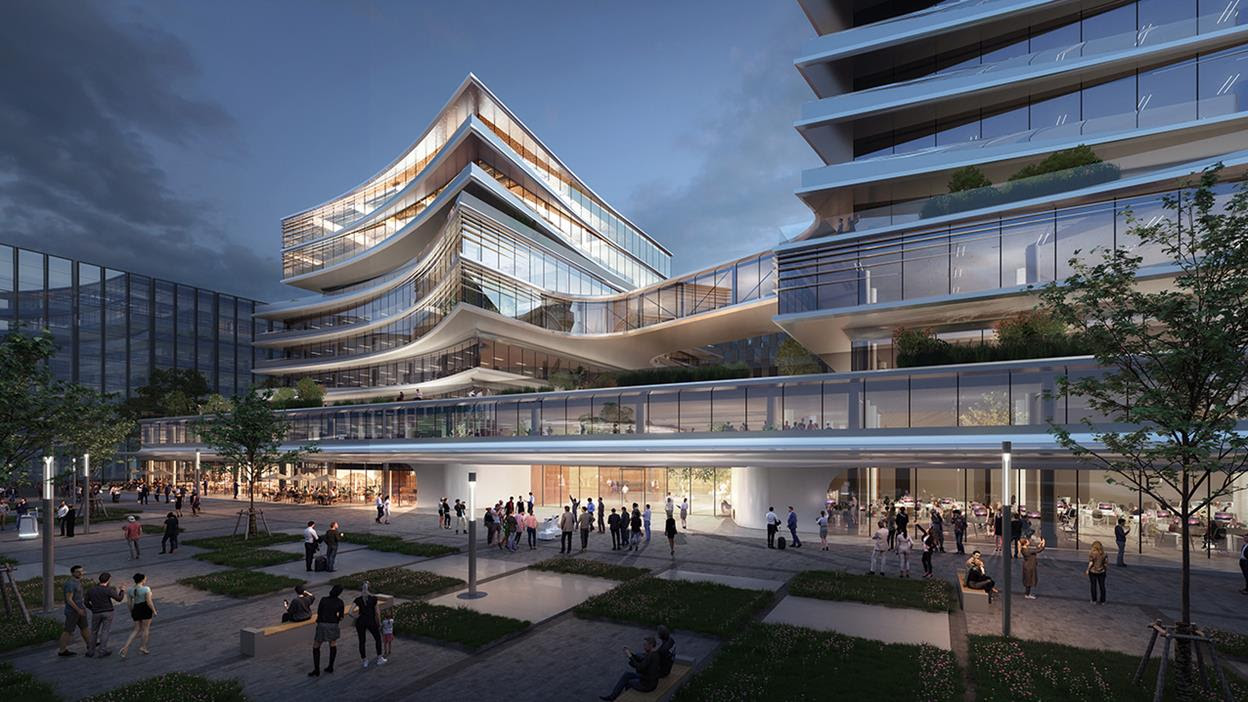
Vilnius’ local government has green lit Business Stadium Central, a 24,000 sq m mixed-use development centred around two buildings designed by Zaha Hadid Architects (ZHA) for Lithuanian developer Hanner.
Business Stadium Central will contain 11,750 sq m of landscaped terraces, roof gardens and plazas, which open directly onto a public square.
ZHA’s two buildings will be eight and nine storeys high. They are connected by a courtyard atrium and two floors of public amenities, as well as a skybridge joining their fifth floors.
Their top floors will house two public swimming pools, saunas, steam rooms and sun decks, with panoramic views over Vilnius’ historic Old Town, including the Gediminas Castle Tower in the heart of the city.
Digital design optimisation was used to reduce the materials required for the structure, and those that are being used will be selected with an eye to eventual disassembly and reuse.
Construction on the project is due to begin this year.

