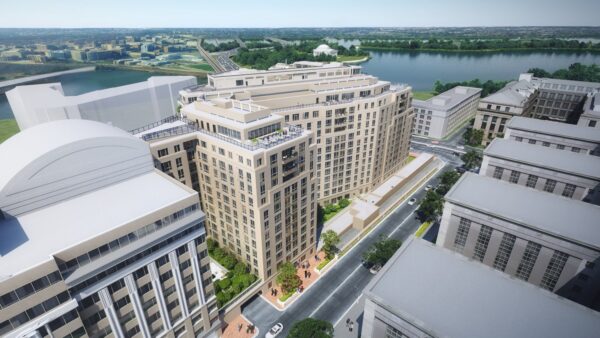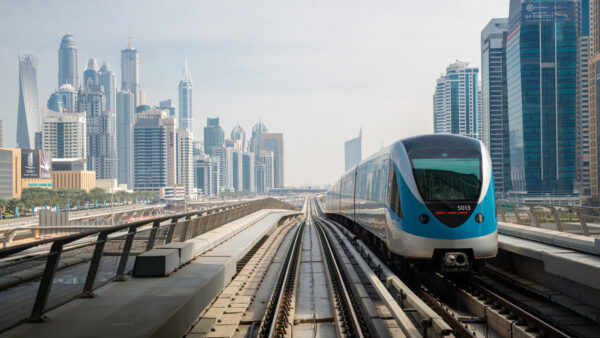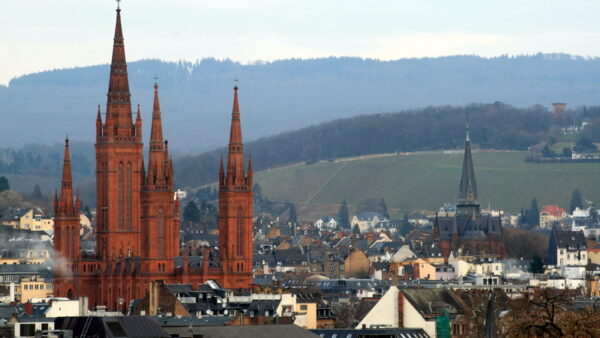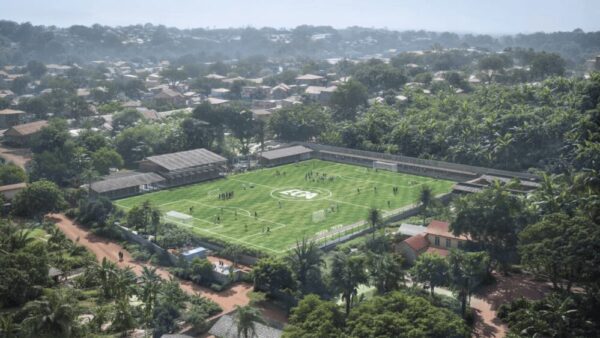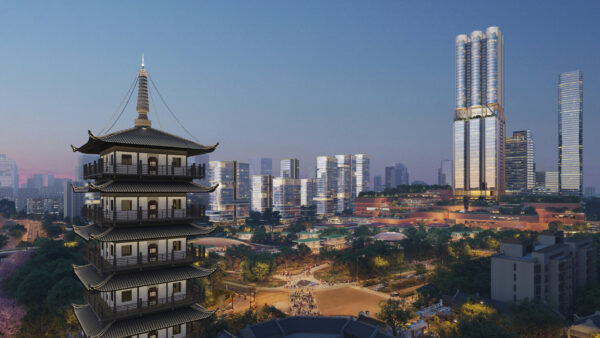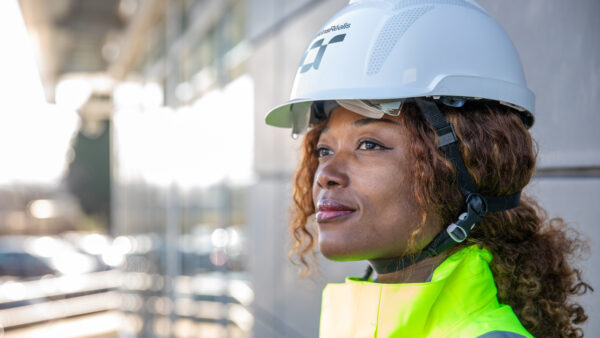Zaha Hadid Architects (ZHA) has won a design competition to build the second phase of the International Exhibition Centre in Beijing.
The 438,500 sq m project will be located at the heart of International Airport New City in Beijing’s northeast Shunyi District.
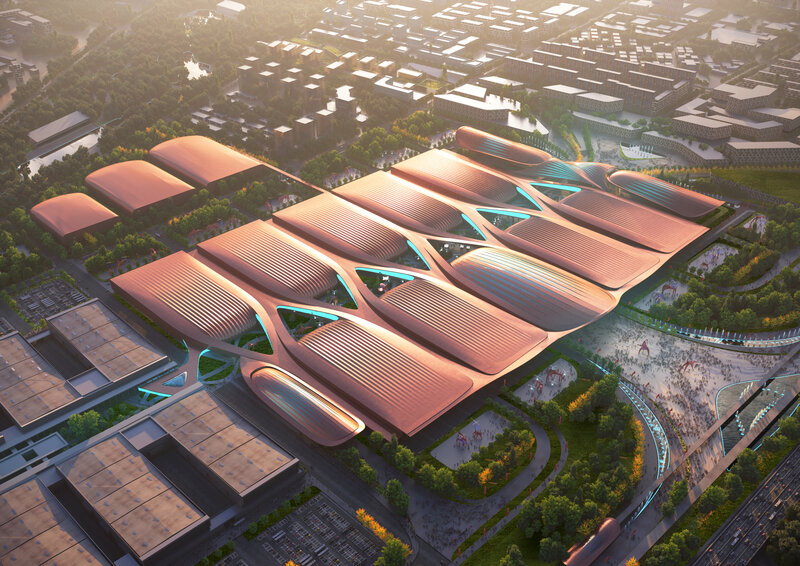
Image courtesy of ZHA/Atchain
The project will include exhibition halls, a conference centre and a hotel. The buildings are connected by shared courtyards and landscaped gardens, and their design is inspired by the glazed tubular ceramic roofs of traditional Chinese architecture.
Modular fabrication and construction methods will be used to reduce construction time, investment and operational costs.
ZHA worked with local architect BIAD on the scheme; US engineer Aecom was the urban planner.
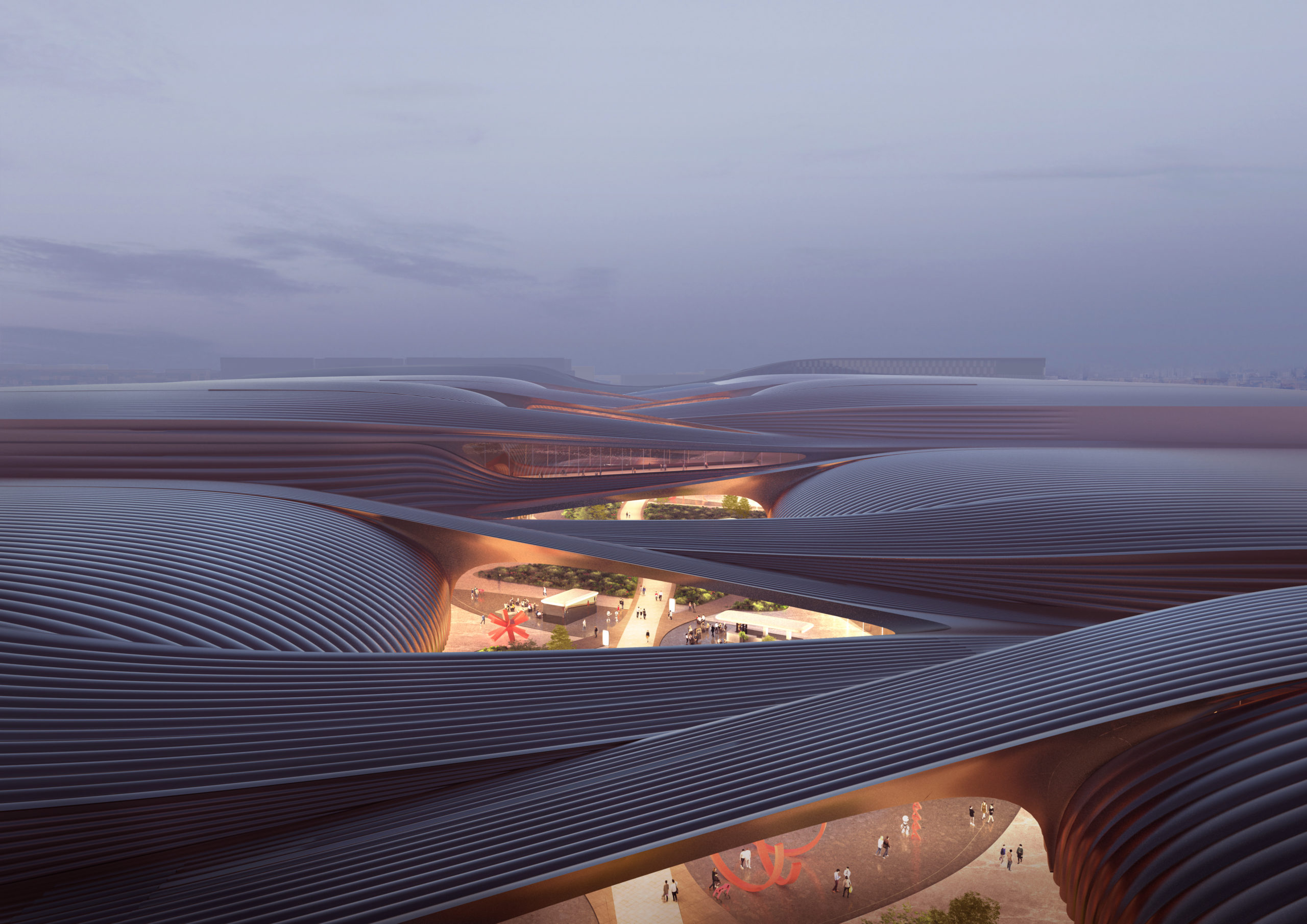
Image courtesy of ZHA/BrickVisual
The original exhibition centre has its own station on Line 15 of the Beijing Subway next to Capital International Airport. It hosts conferences, trade fairs and industry expos.
Top image courtesy of ZHA/Atchain

