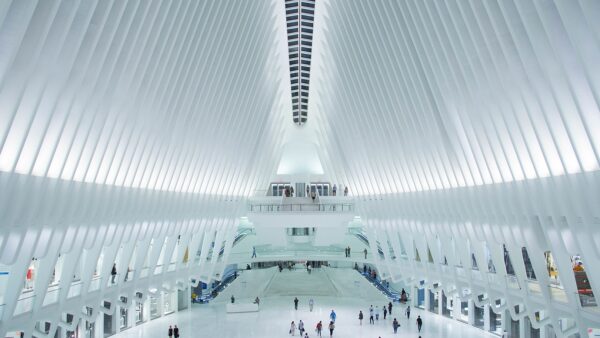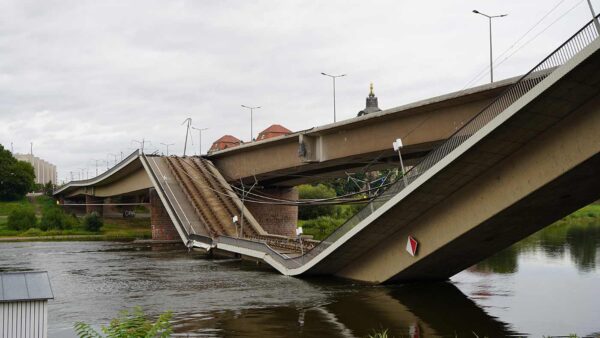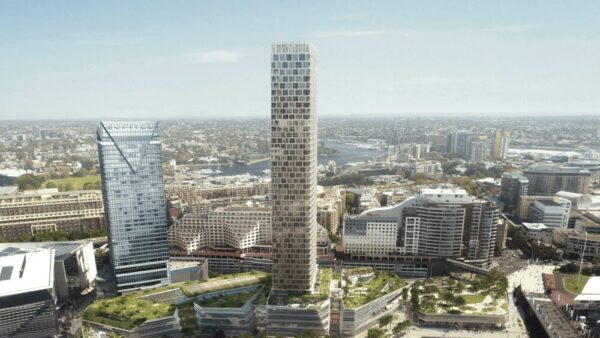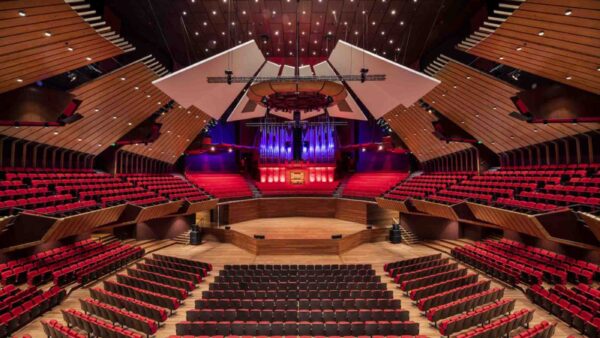Zaha Hadid Architects (ZHA) has revealed new images of its Zhuhai Jinwan Civic Art Centre, currently being built in China’s southern Guangdong province.
The project will contain a 1,200-capacity theatre, a 500-seat multifunctional hall, a science centre and an art museum.
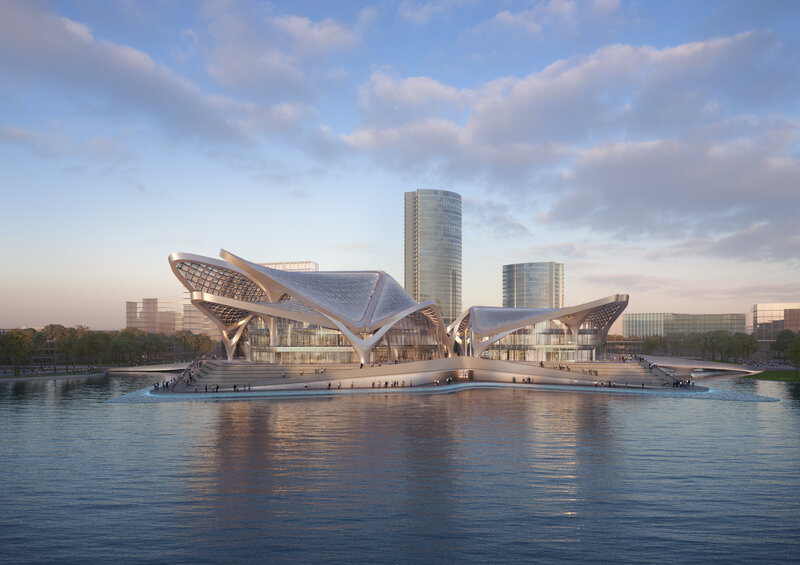
Image courtesy of ZHA/Minmud
The two larger and two smaller venues are connected by a central plaza and are distinguished by their facades – the theatre and museum being more lightly coloured than the hall and science centre.
The development’s latticed steel canopy incorporates chevrons designed to reflect migratory birds flying in formation over southern China, and they also make modular prefabrication and pre-assembly easier.
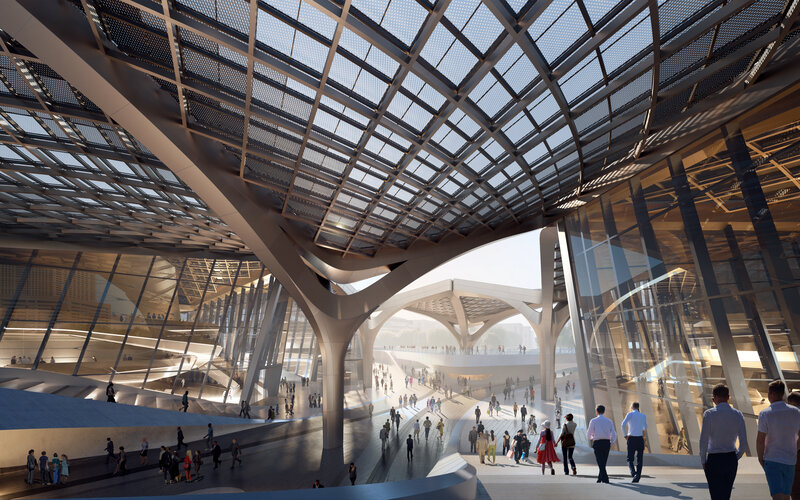
Image courtesy of ZHA/Slashcube
A ramp leads to a rooftop piazza where footbridges and stairs connect through a central void to each venue.
The building’s green features included a rainwater recycling system that uses aquatic flora and fauna to filter contaminants.
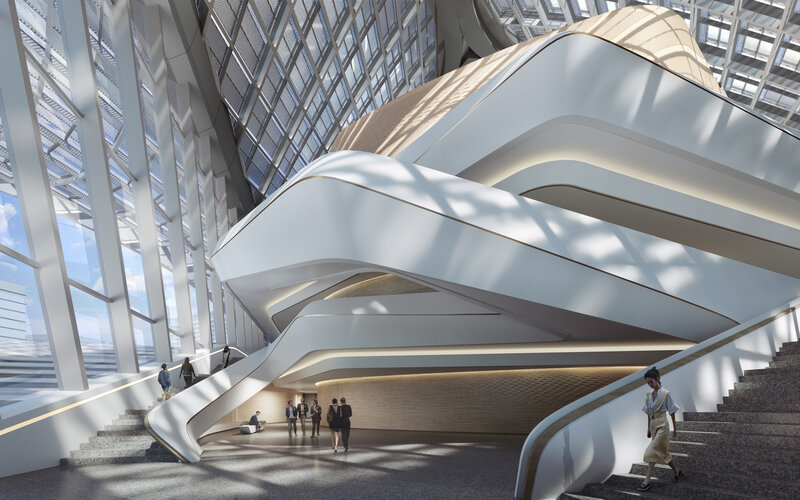
Image courtesy of ZHA/Methanoia
The development is located in the Jinwan district’s Western Ecological New Town and is connected to the Zhuhai Airport Intercity railway.
Top image courtesy of ZHA/Minmud

