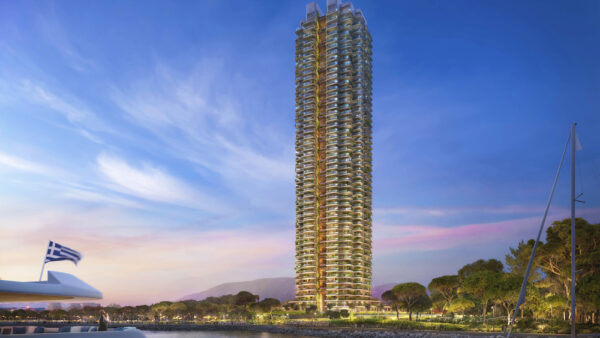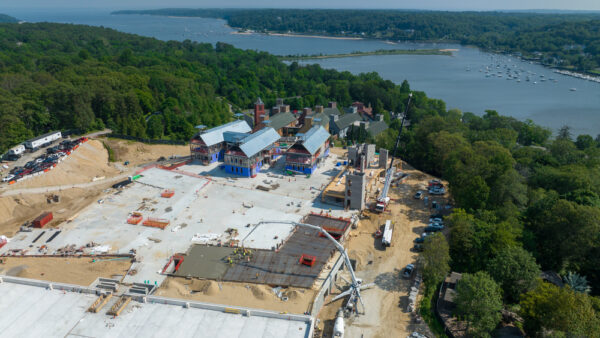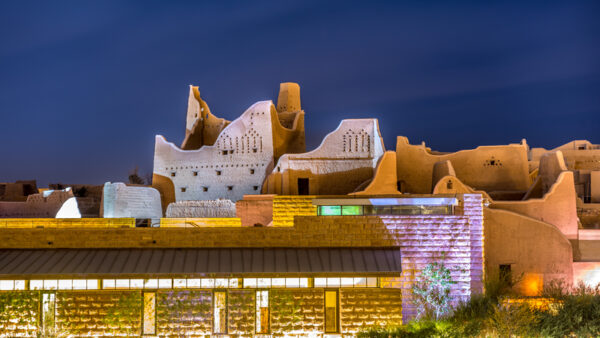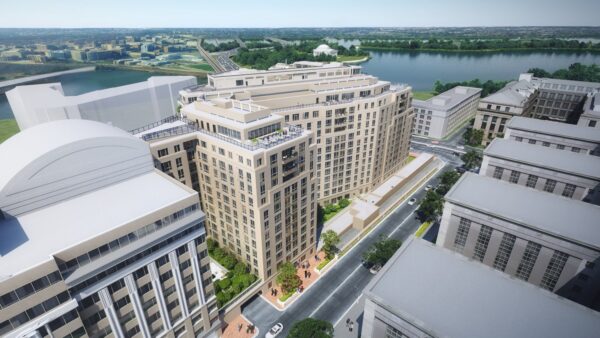Zaha Hadid Architects (ZHA) has designed a US$260m nine-storey residential project in Melbourne, Australia that uses mathematics to decide its internal layout.
The Mayfair Residential tower will contain 158 apartments of between one and five bedrooms that range in size from 70 to 560 sq m.
The project’s design is inspired by Australia’s landscapes and seascapes, with the façade’s shape imitating a simple wave formation that was been manipulated by an algorithm to suit a variety of different apartment layouts.
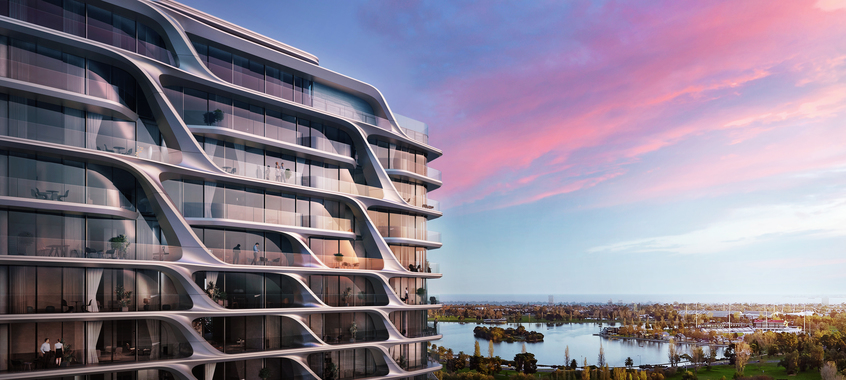
According to the architect, the parametric design allowed the algorithm to identify shape similarities within the façade, minimizing the number of different panels required.
This process enabled the creation of the building’s sculpted façade at an affordable cost. Â
It includes communal areas, roof terraces and swimming pools.
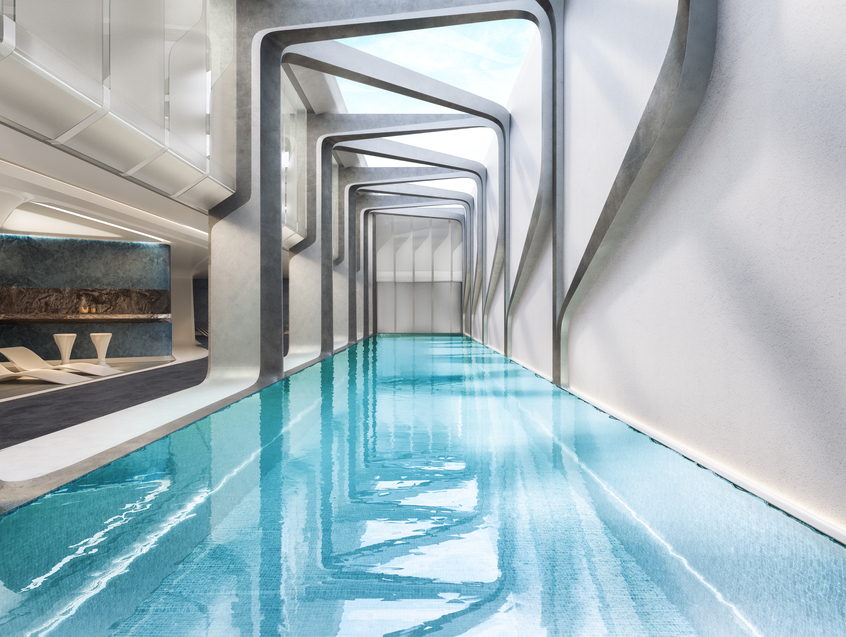
At street level, the Mayfair’s design re-establishes a sense of community with double-height civic spaces for a restaurant cafe that opens onto the street.
It is unknown when construction will begin on the project or when it will be completed.
Images courtesy of ZHA, render by VA

