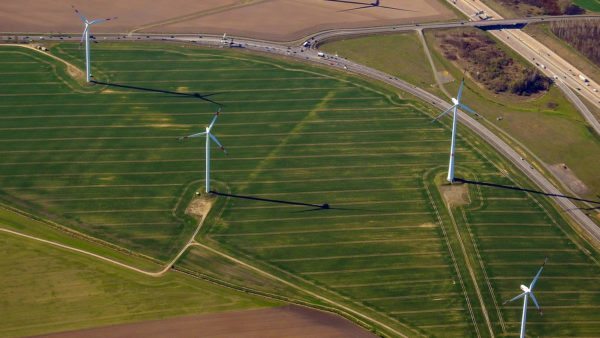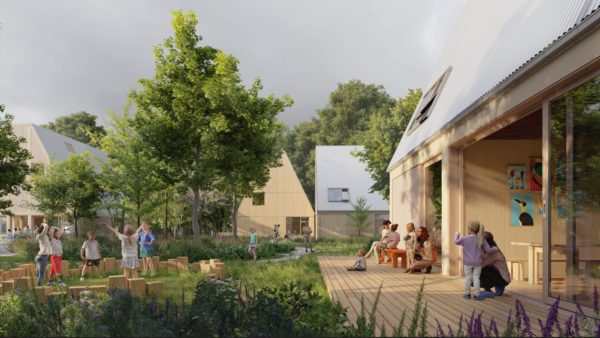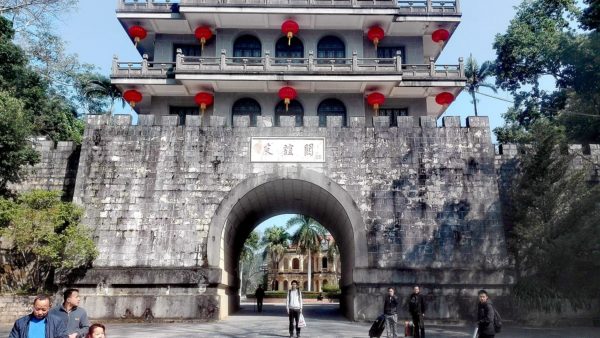Australian architects Woods Bagot and Peddle Thorp have won an international design competition for a high-rise hotel and apartment tower in Auckland, New Zealand’s largest city.
The 180m-high, 50-storey tower will be built for ICD Property, a Melbourne developer.
Peter Miglis, Woods Bagot’s design leader, said: "Inspired by New Zealand’s extraordinary geology and fauna, this will be a simple, elegant silhouette on the skyline that provides a companion to the city’s iconic Sky Tower."
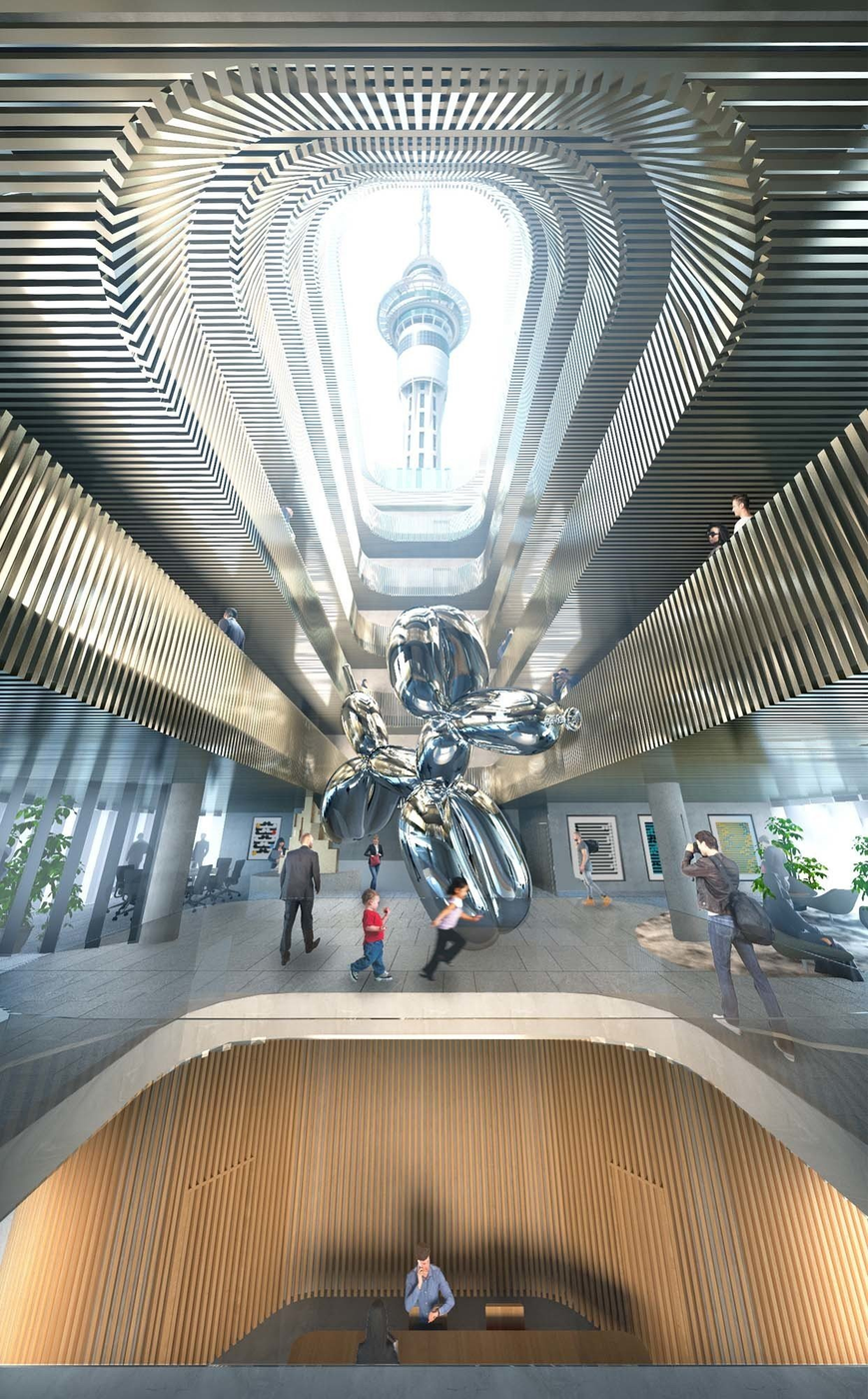
The tower will occupy a 1,600 sq m site between Auckland’s Victoria and Kingston Streets, and will house retail space, a 200 room hotel and residential apartments.
The US$130m project will contain a public ground level marketplace, and a public sky lobby.
Balconies on upper floors cannot be built due to high winds, but Woods Bagot said "internal gardens" would simulate an outdoor environment.
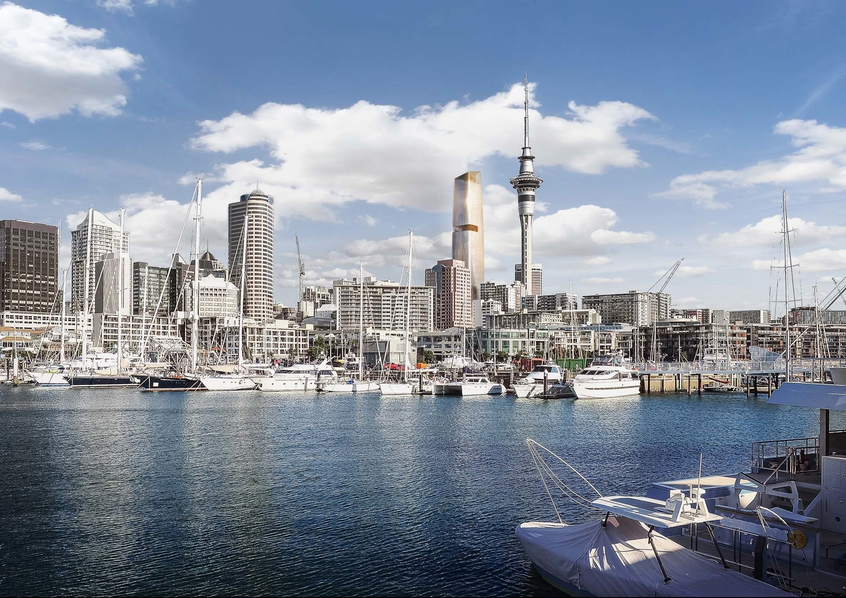
The tower will be clad in curtain wall glass, containing aluminium mesh between the window panes, which will improve the structure of the building and reduce energy use.
The project is due to be completed by 2022.
Images courtesy of Woods Bagot






