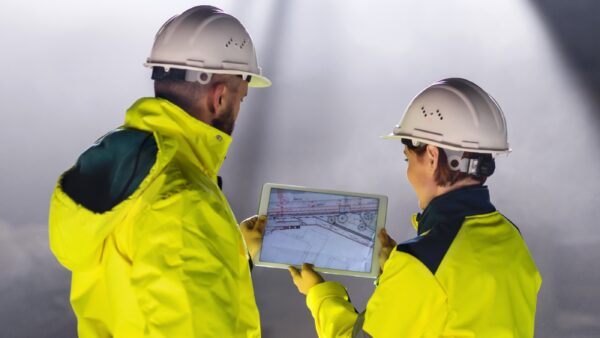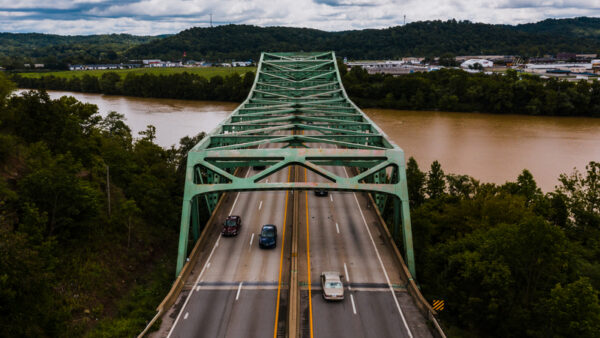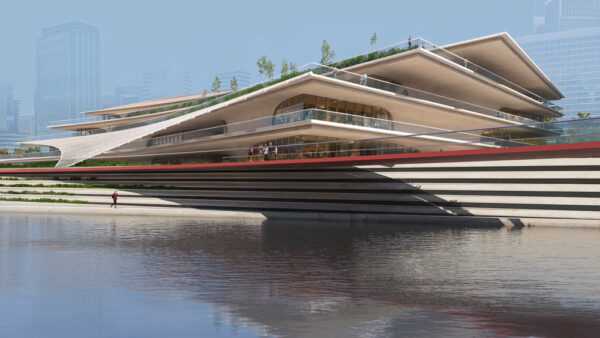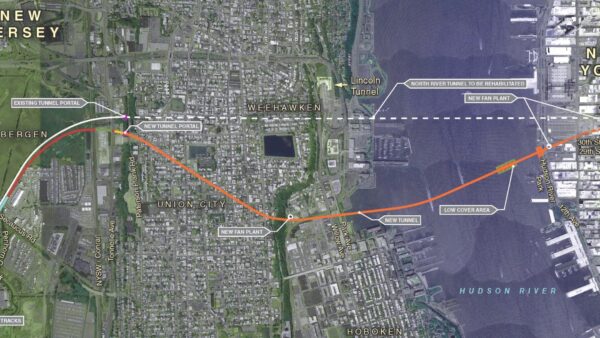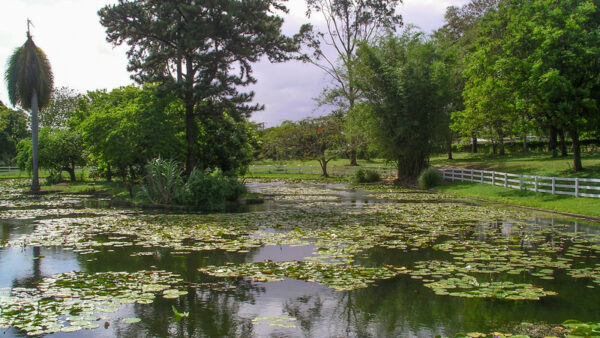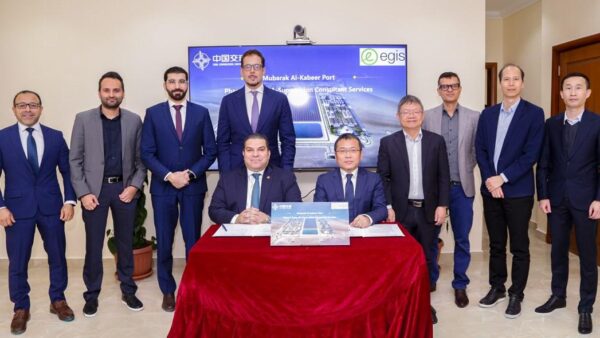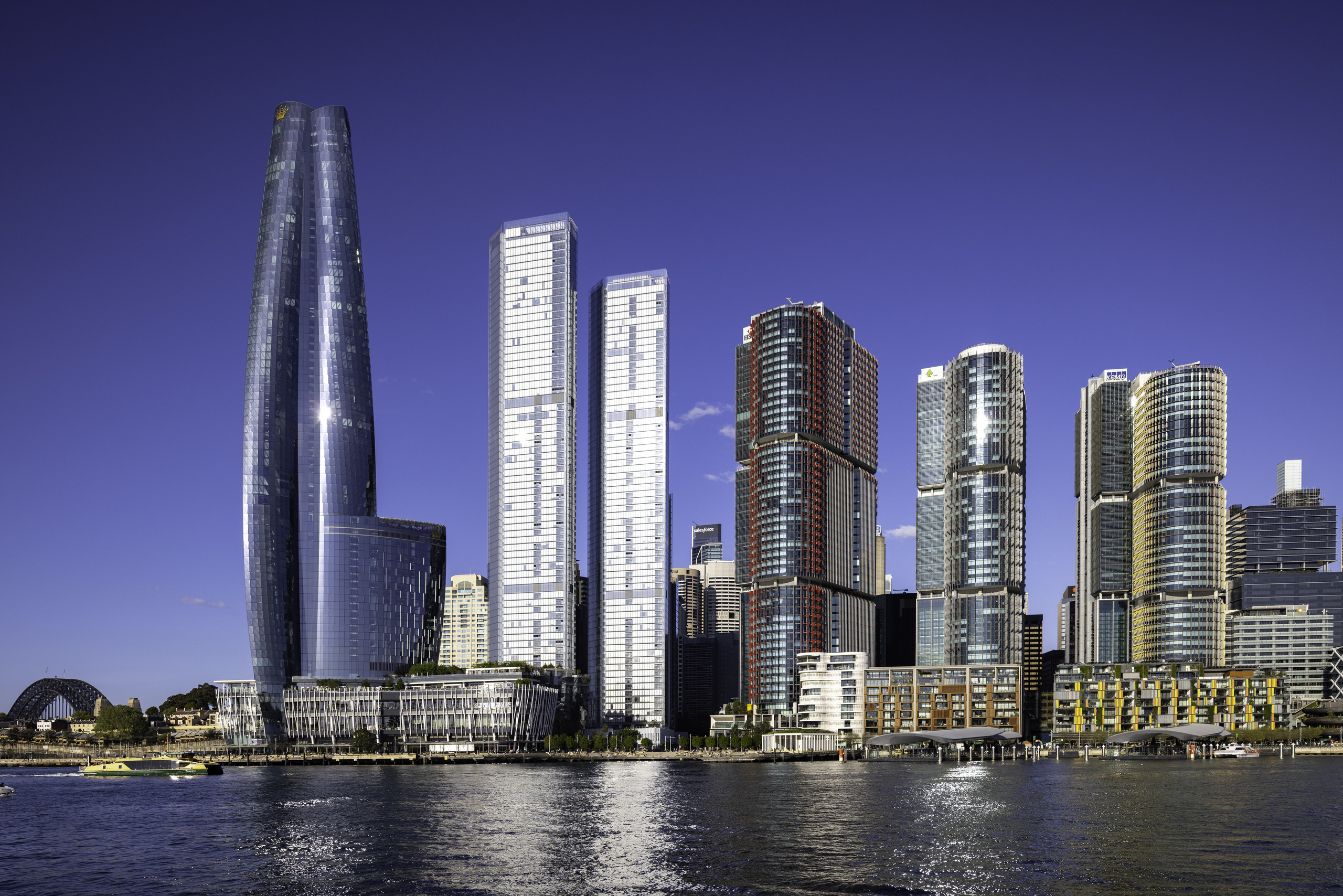
The 22-hectare, mixed-use Barangaroo South development has been completed on a former container port on Sydney’s north-western harbour.
Seen as an extension of Sydney’s central business district, Barangaroo South has a 6-hectare built area with International Towers Sydney at its centre: three office buildings organised on a fan-shaped grid designed by Renzo Piano.
Two-thirds of the new district is dedicated to public and recreational spaces, such as a continuous waterfront promenade, amphitheatre-style boardwalk leading to the water’s edge and the one-hectare Hickson Park. Public transport and pedestrian links to Sydney have also been created.
The project is touted by Lendlease as “Australia’s first mixed-use carbon-neutral development”, with green features such as a district cooling plant, harbour water heat rejection system, a recycled water treatment plant, onsite solar and an embedded electricity network.
The larger Barangaroo project has been spearheaded by English architect RSHP and Australia’s Lendlease and contains two other precincts:
- Barangaroo Reserve, a 15-hectare public park which was completed in 2015;
- Barangaroo Central, a low density residential neighbourhood running north to south that was given the green light this year that is due to be completed in 2030.
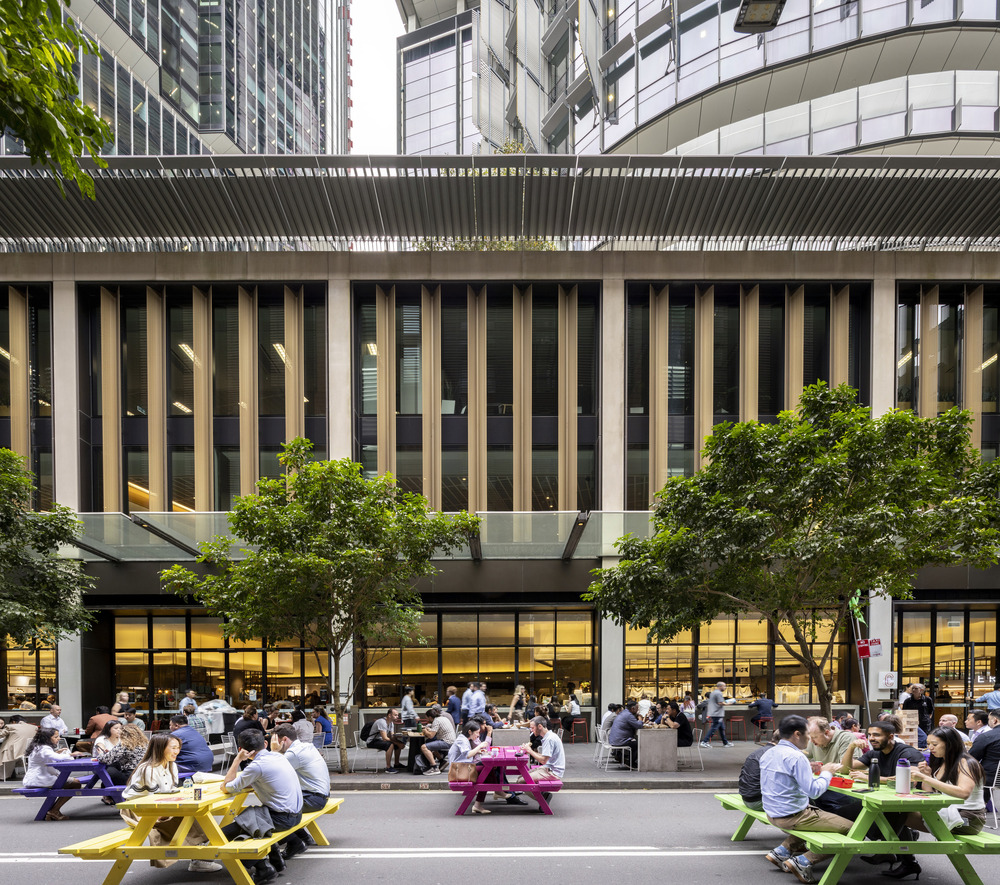
Avtar Lotay, RSHP’s managing director, said: “Barangaroo is more than a masterplan — it’s a living part of the city that continues to evolve around the people who use it every day. It has become a destination, an extension of the city on the water’s edge.
“As a practice based here in one of the International Towers, we experience daily the first-hand vibrancy and connection this place brings to Sydney’s western waterfront. Barangaroo demonstrates what can be achieved when design prioritises public space, sustainability, and a sense of belonging — principles that continue to shape our work in Australia and beyond.”
- Subscribe here to get stories about construction around the world in your inbox three times a week
Further Reading:

