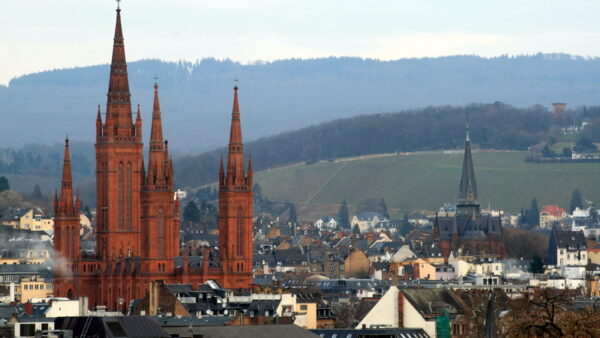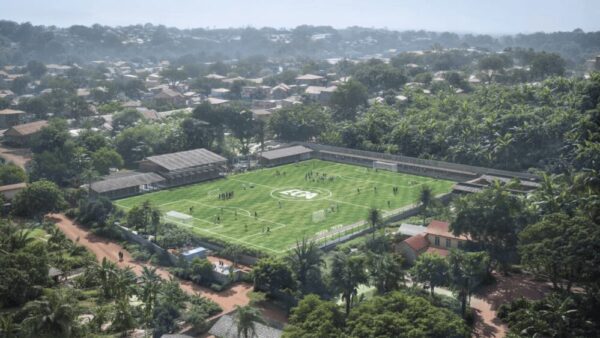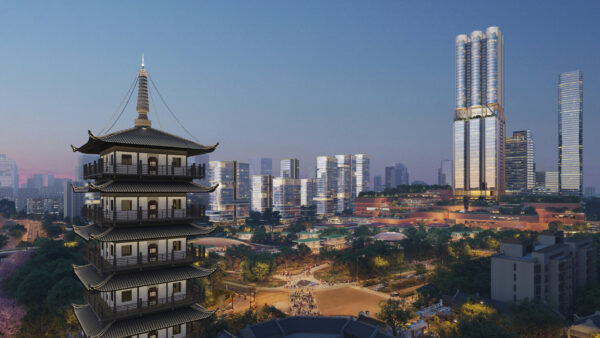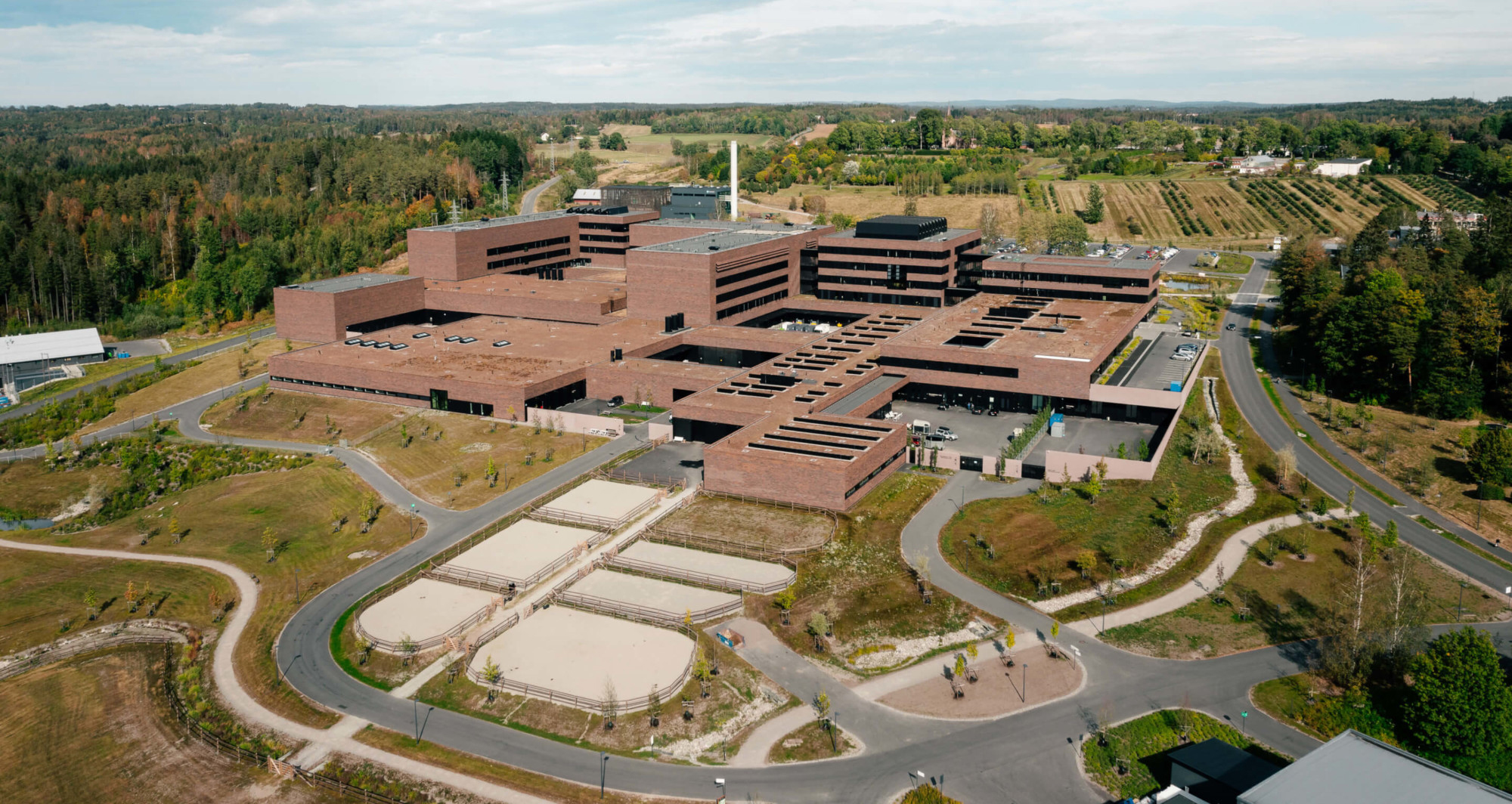
The Veterinary Building at the Norwegian University of Life Sciences, designed by Danish architect Henning Larsen, has opened in Oslo.
The building is the largest ever built in Norway’s tertiary education sector, with a 63,000-sq-m footprint divided into eight separate but linked zones that will accommodate biomedical laboratories and academic facilities for the Norwegian School of Veterinary Science, the Norwegian Veterinary Institute and a government biomedical research facility.
The strategic aim of the campus is to make Norway a world leader in the spread of infectious diseases.
The separation of the laboratories is intended to promote biosafety, but still bring the structure together into a coherent whole.
Karoline Igland, head of department at Henning Larsen’s Oslo office, comments: ““It is the first campus of its kind. No building anywhere in the world unites the same range of researchers and experts or has the same requirements in terms of safety and readiness.
“In addition to being a technically advanced and highly secure facility, it also needed to be an open arena for students and faculty. The result you see today has required 10 years of collaboration, research, and innovation.”
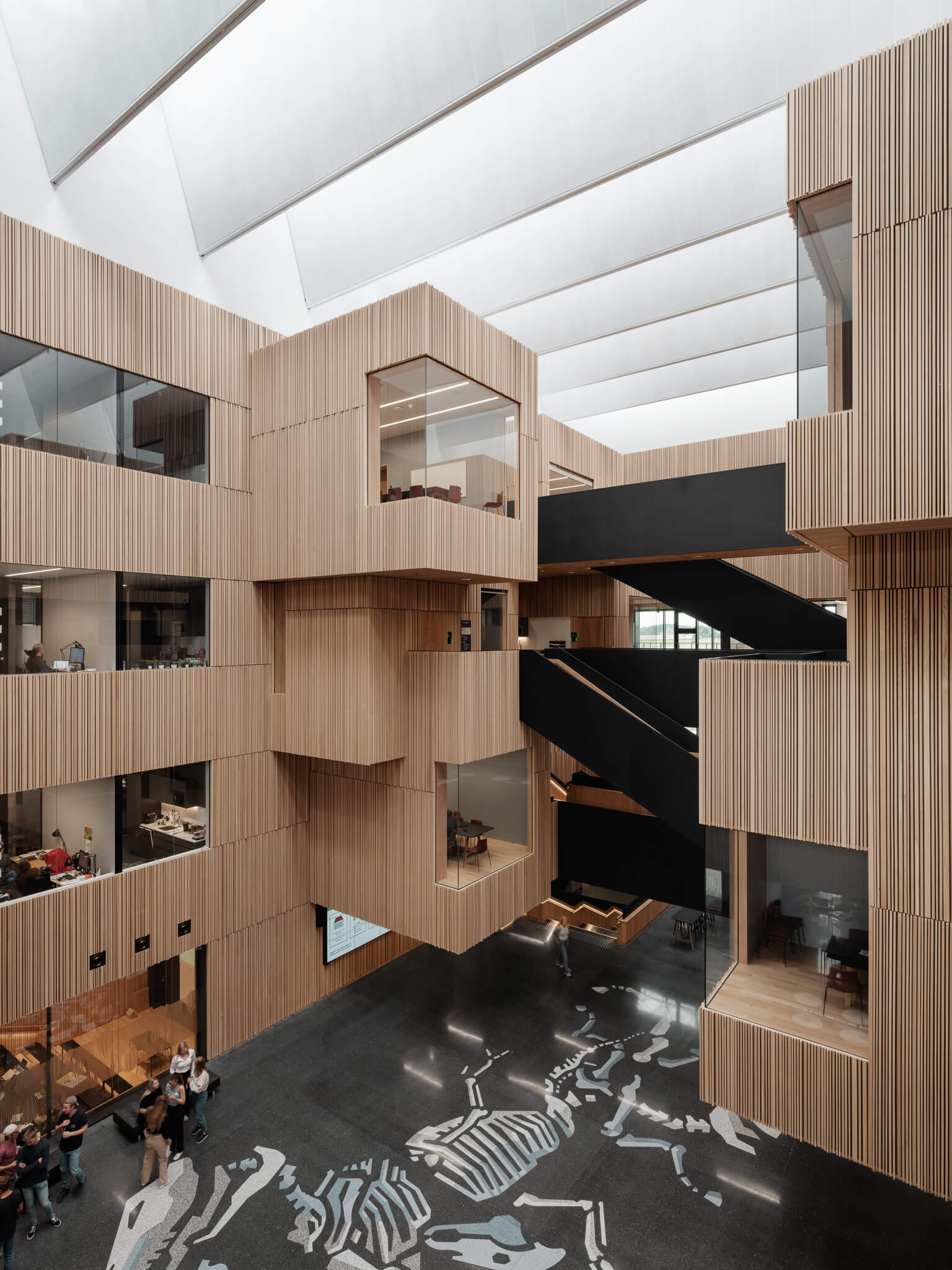
The low-rise design is intended to blend the campus into its surrounding hills. The architectural wow factor is apparent at closer ranges, and this is supplied by a façade made up of some 300,000 hand-cut bricks, each coal-fired to give it a unique sheen and texture. The reddish-brown hue of the bricks also matches the surrounding campus structures, some of which date back to the university’s foundation in 1859.
The landscaping uses native species, and the green roof is carpeted with sedum moss to offer a habitat for insects.
The building was developed for government real estate manager Statsbygg in cooperation with an all-Norwegian design team of consulting engineers Multiconsult and Erichsen + Horgen, and architects Fabel Arkitekter and Link Arkitektu.
Further reading:



