Stockholm’s Centre Party has selected local firm Anders Berensson Architects to design a neighbourhood in the city’s central dock area that will include 31 cross-laminated timber towers.
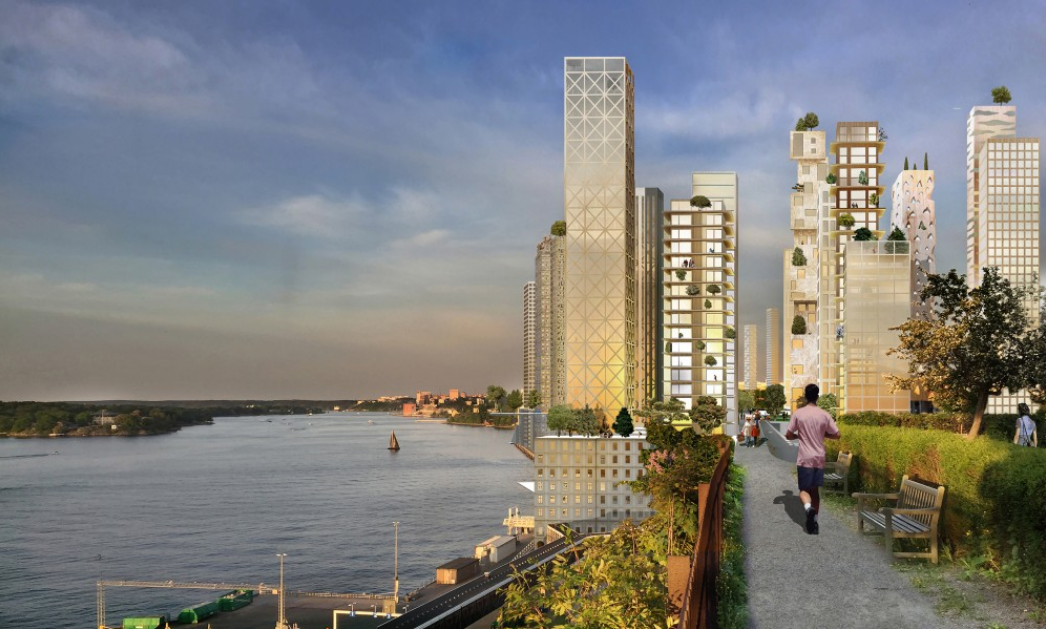
The new Masthamnen district will be divided into three main parts:
- The lower block city: Built on the dock level, it will consist of 19 blocks containing 2,500 apartments, 60,000 sq m of office space and 90 shops and restaurants.
- Skyscraper city: This will add 31 narrow wooden towers to the lower block, each with 25-35 floors, containing 3,000 apartments and 30 shops and restaurants.
- The landscape of roofs and bridges: Public parks will be created on the roofs of the lower block city, which will be connected with bridges.
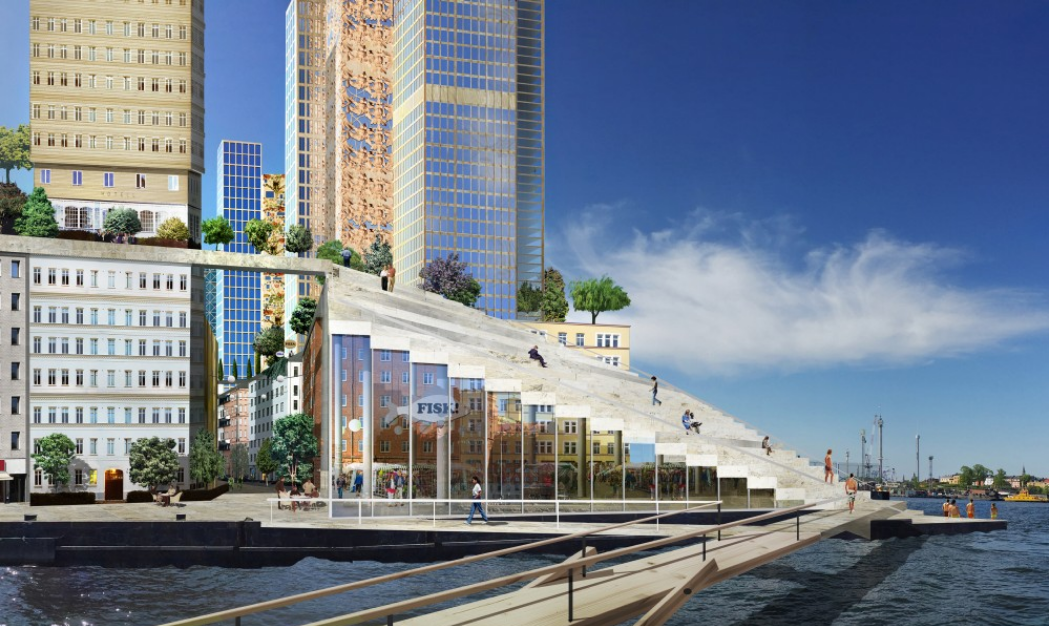
Anders Berensson Architects commented on its website that the low carbon content of wood made it the obvious choice of material for the development.
Images courtesy of Anders Berensson Architects
Comments
Comments are closed.



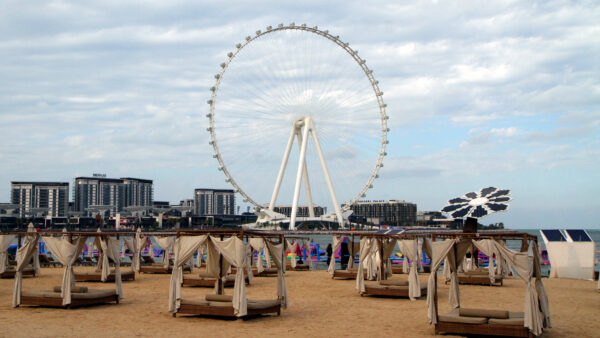
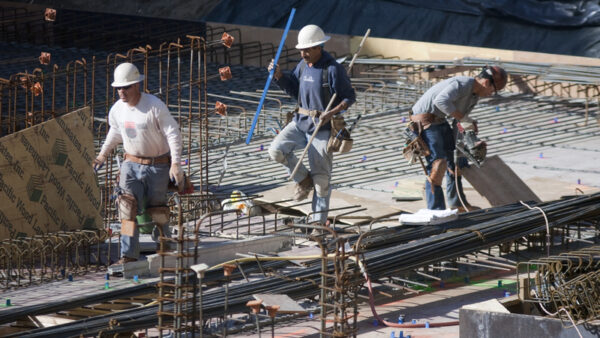
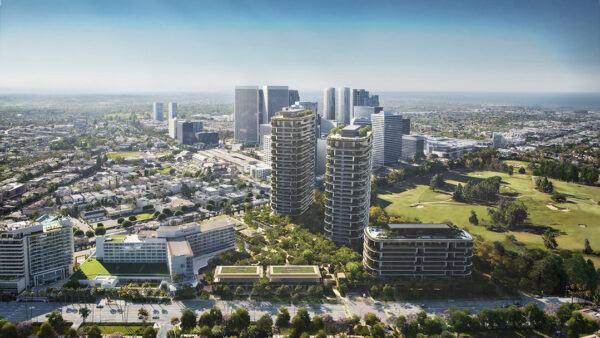

Great article and an amazing project. It is inspiring to see Sweden pushing the industry forward.
We are at the forefront of timber fabrication in the Western U.S. and like connecting with Nordic partners. See our network and a link to your article below.
https://www.linkedin.com/feed/update/urn:li:activity:6442773846025216000
Are the 31 skyscrapers the only use of CLT and other advanced composites (AC), or will the apartments, office space….and bridges, also use CLT and AC?
Great Initiative. Cheers, David
It is so wonderful to see this come to fruition!. The Carbon Footprint of these buildings brings a new dynamic to sustainable construction. The ability to change thinking takes SCIENCE & INNOVATION to new levels in this concerted effort to help people & the environment. I am so heartened by this!/ Charles G. (Skip) Kahane C.A.E., Missoula, Montana (A wood products state with a heart & conscience.)