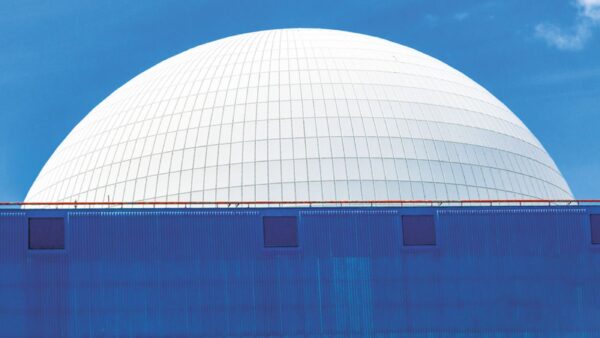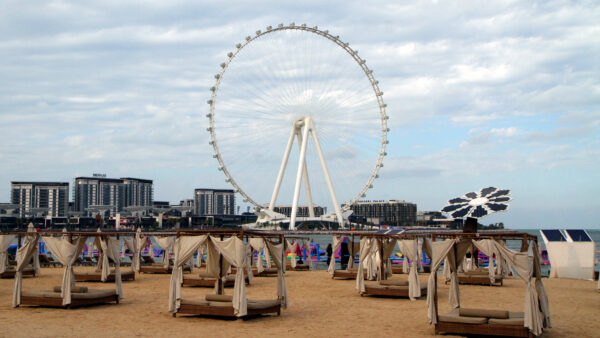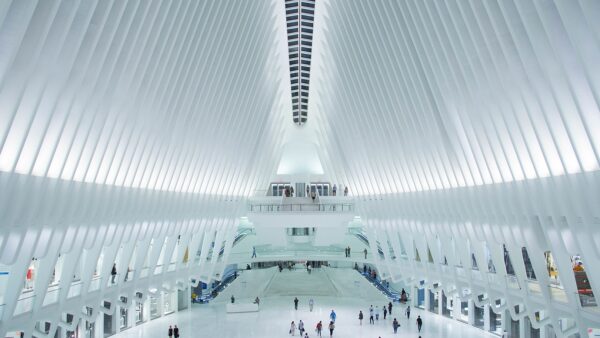London-based architect AL_A has submitted its designs for a £42m renovation of a museum and art gallery in the town of Paisley in southwest Scotland.
AL_A’s design will double the gallery space and add a “dramatic” red entrance hall to the Victorian-era building, reached through a new entrance courtyard. It will also have new west wing, creating step-free access to the Coats Observatory.
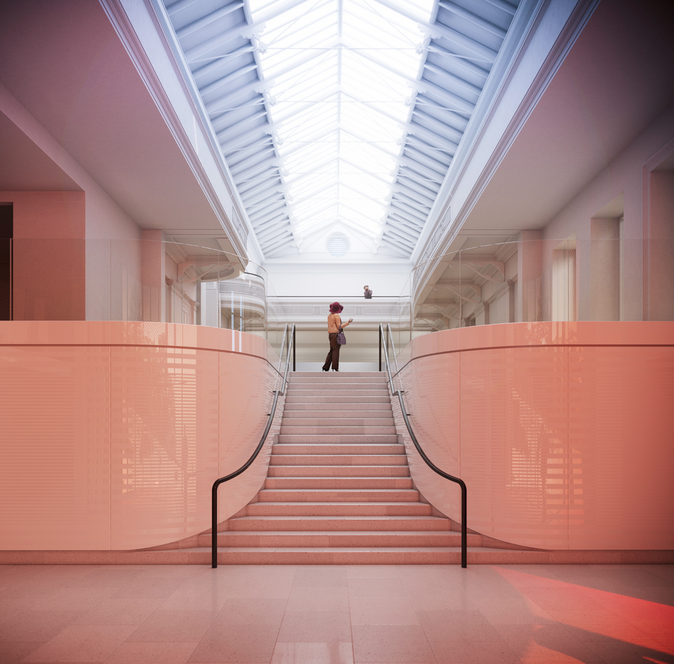
AL_A’s design was chosen from 120 bids. The firm will work on the project with conservation consultant Giles Quarme and Associates, landscape architect Gross.Max and consulting engineer Arup.
Amanda Levete, AL_A’s principal, said: “This is one of the most radical briefs I have read – it triggered in us a desire to tell the untold history of Paisley and search for a narrative thread that will drive the design.
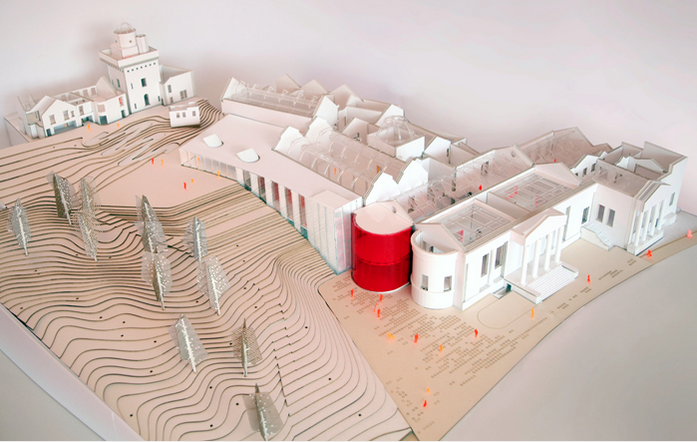
“The project is bigger than the building itself and I am excited to re-imagine the relationship between the street and museum. This is not only about finding the way to best show the museum’s collection, it’s also about showing the world how an ambitious cultural project can have a profound impact on a community and its identity.”
The museum is due to reopen in 2022.
Images courtesy of the Paisley Museum and AL_A

