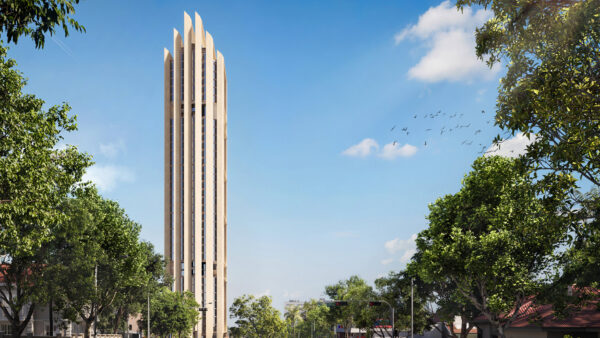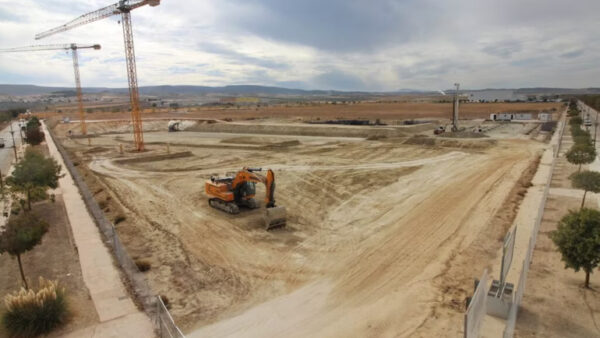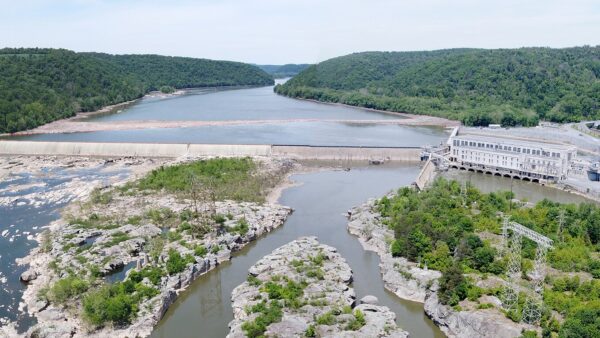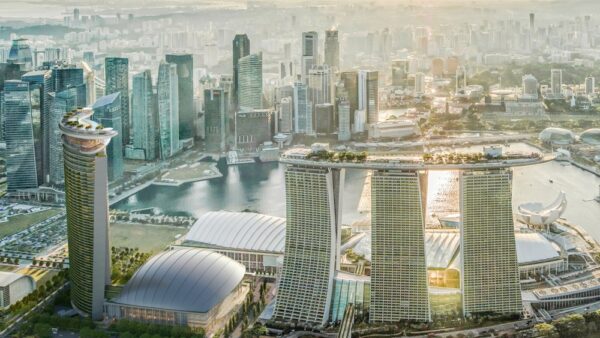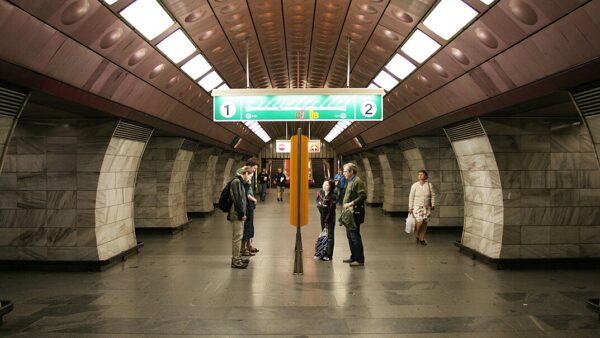Bjarke Ingels Group (BIG) has designed their first project in LA, a 242,000 square metre modular superstructure covered in greenery and acting as a “gateway to the arts district and the LA River”.
The structure is called 670 Mesquit. It will contain two connected concrete buildings that measure 30 storeys at their highest point and will house 75,000 square metres of office space, 250 apartments, two hotels, retail space and restaurants.
The development is formed of concrete cubes, each measuring four square metres, that can contain either offices, apartments or shops and when level create accessible landscaped terraces.
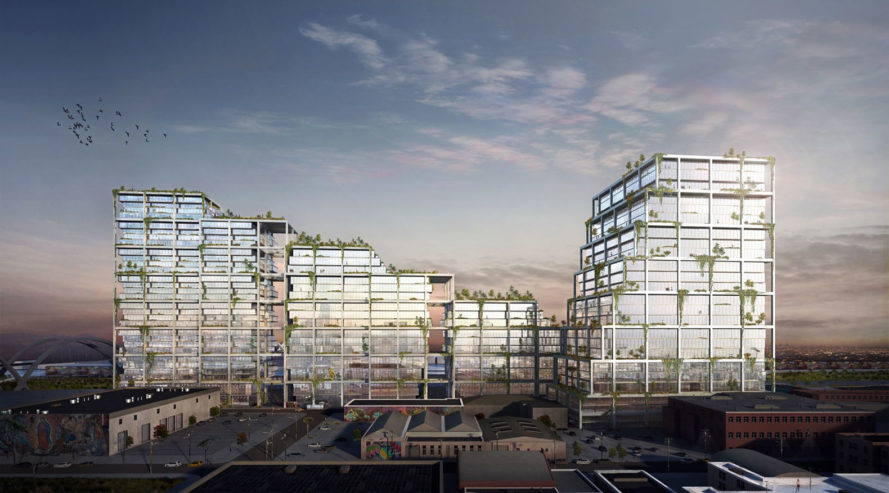
Passages underneath the buildings are left open to the public and will contain shops and outdoor spaces with views of the LA River.
Bjarke Ingels said: “The arts district is experiencing a rapid renaissance, drawing creatives from all fields from fine arts to engineering. We have asked ourselves if we can renew the arts district by embracing rather than replacing the qualities that have spawned this unique urban culture.
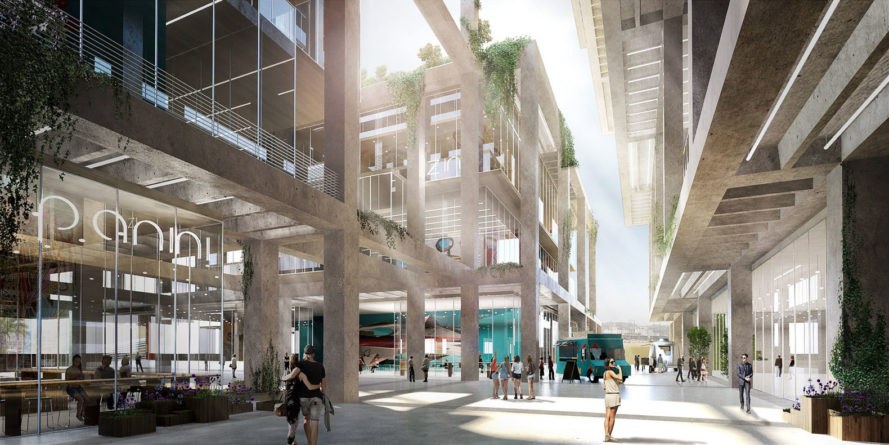
“We have imagined a hybrid of two unique local typologies: the downtown warehouse and the case-study house. Like a flexible framework the project operates on two scales: the big bare bones of the buildings and the human-scale completion for its individual inhabitants.
“The freedom of the warehouse loft meets the individual customization of the stick-built case study house.”
Images via BIG


