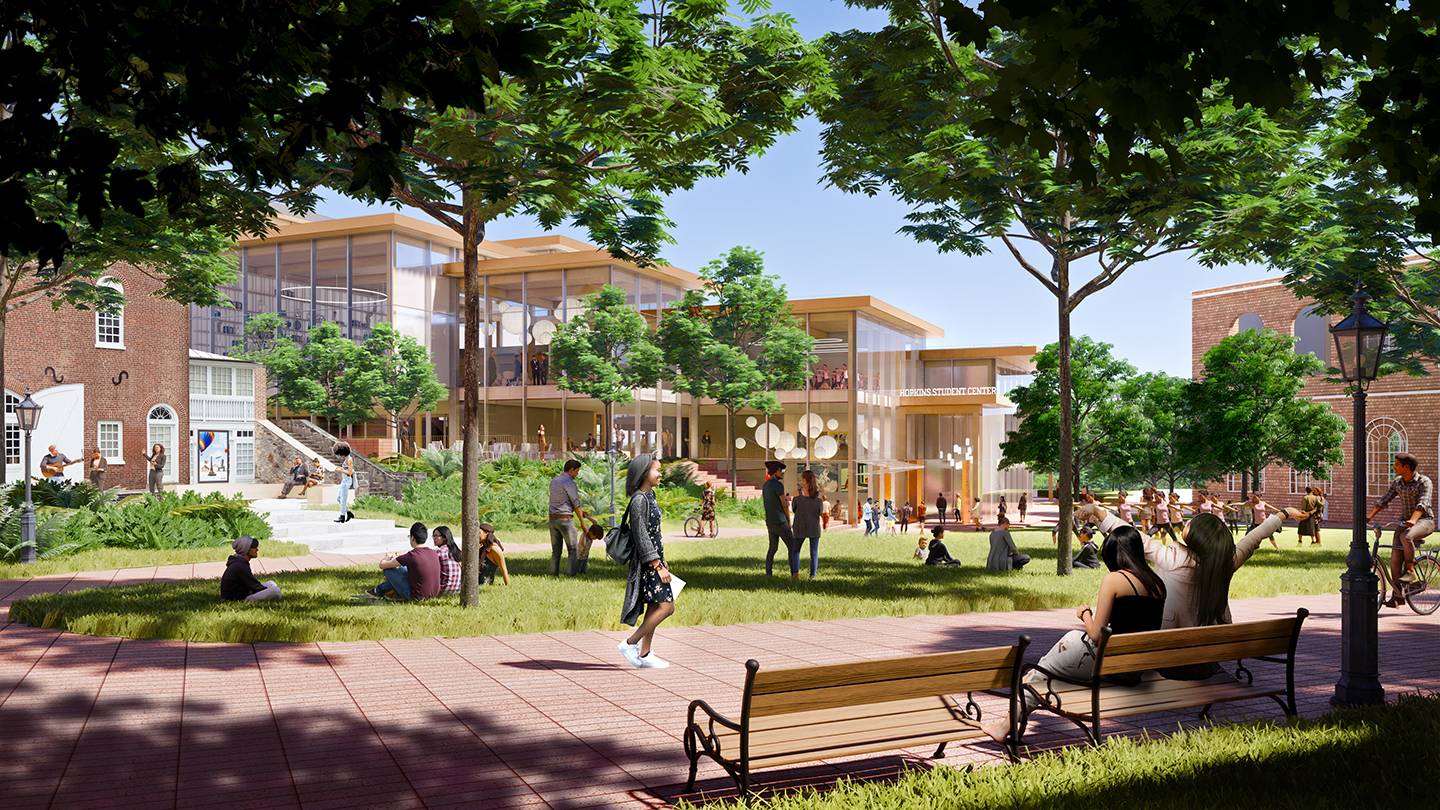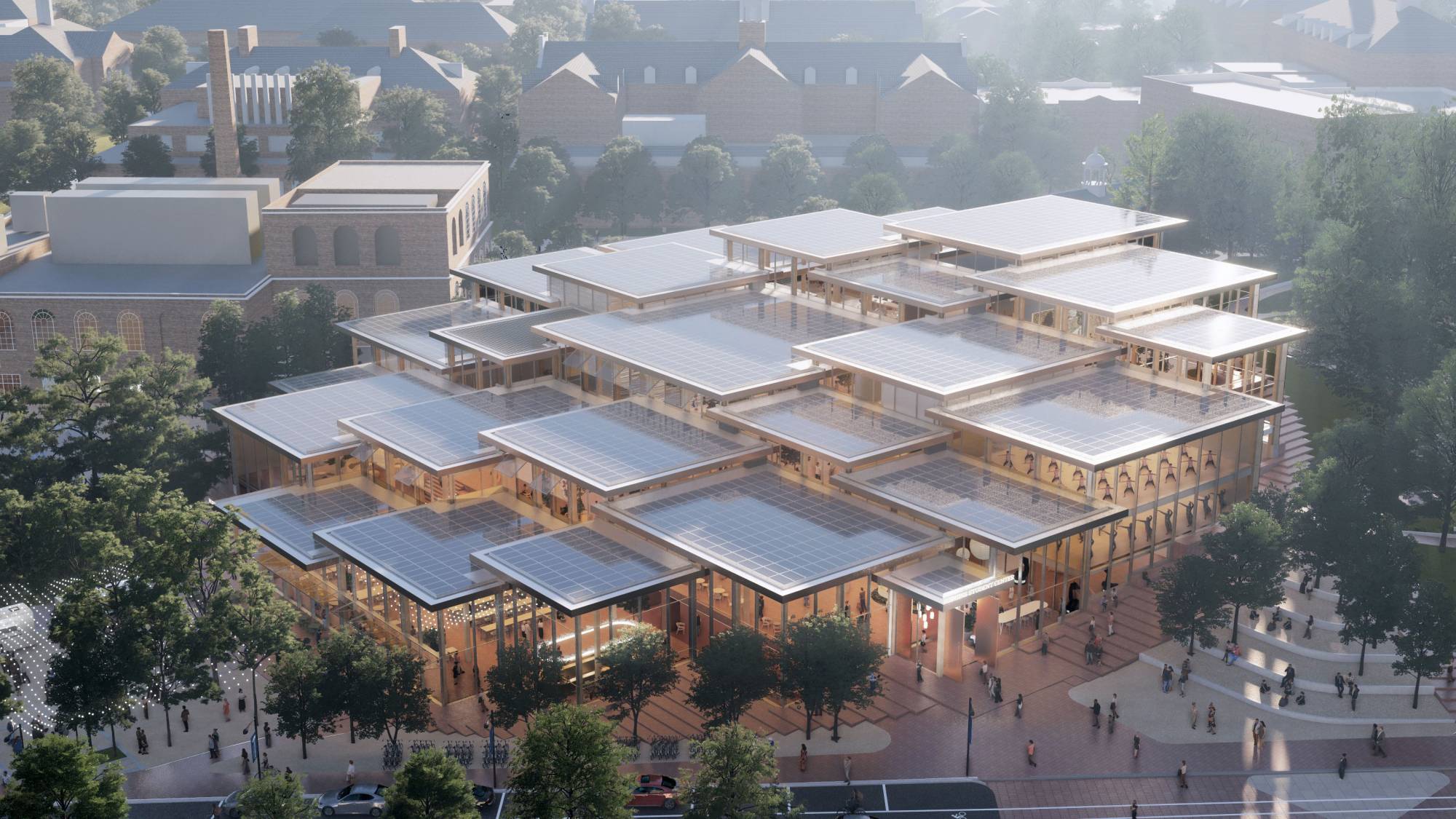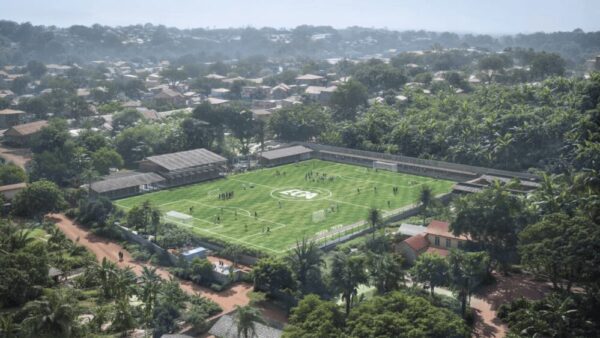A design concept by Danish architect Bjarke Ingels Group has been selected for a 150,000 sq ft student centre at Johns Hopkins University in Baltimore, Maryland.
The Hopkins Student Centre is designed to act as a village, with a central meeting area surrounded by a collection of spaces offering arts programmes, student resources, support services, media lounges and restaurants, as well as a 200-seat performance space.

The centre will be clad in a transparent façade, and crowned by a cascading roof of solar panels.
Outside, a central plaza will host pop-up exhibits or performances, as well as vendors and food trucks.
The development will join the Mattin Centre and Whitehead Hall, and become a gateway connecting Charles Village and its 3,500 student inhabitants to Homewood campus.
Shepley Bulfinch will be the architect of record and the Rockwell Group will handle interior design.

Ronald Daniels, Johns Hopkins’ president, said: “Although we are now dispersed around the globe, the desire for a welcoming place that connects our students to one another and all of us more fully to our broader Baltimore community has not abated.
“In truth perhaps, we need the promise of such a place now more than ever.”
The centre is due to open in autumn 2024.
Images courtesy of BIG
Further Reading:






