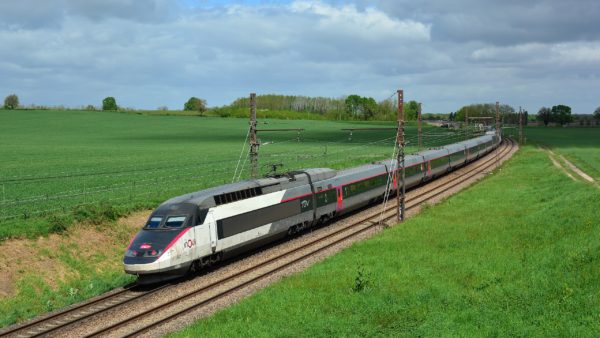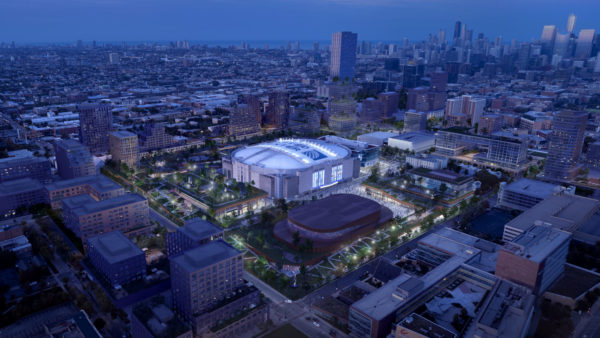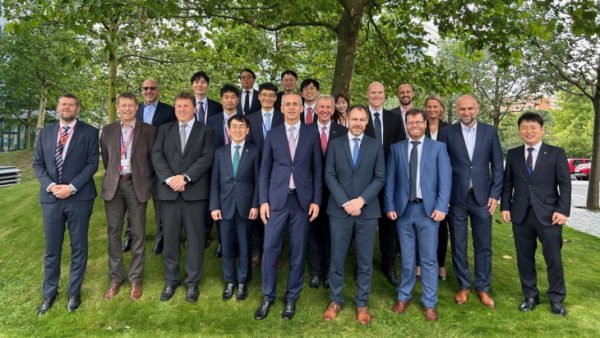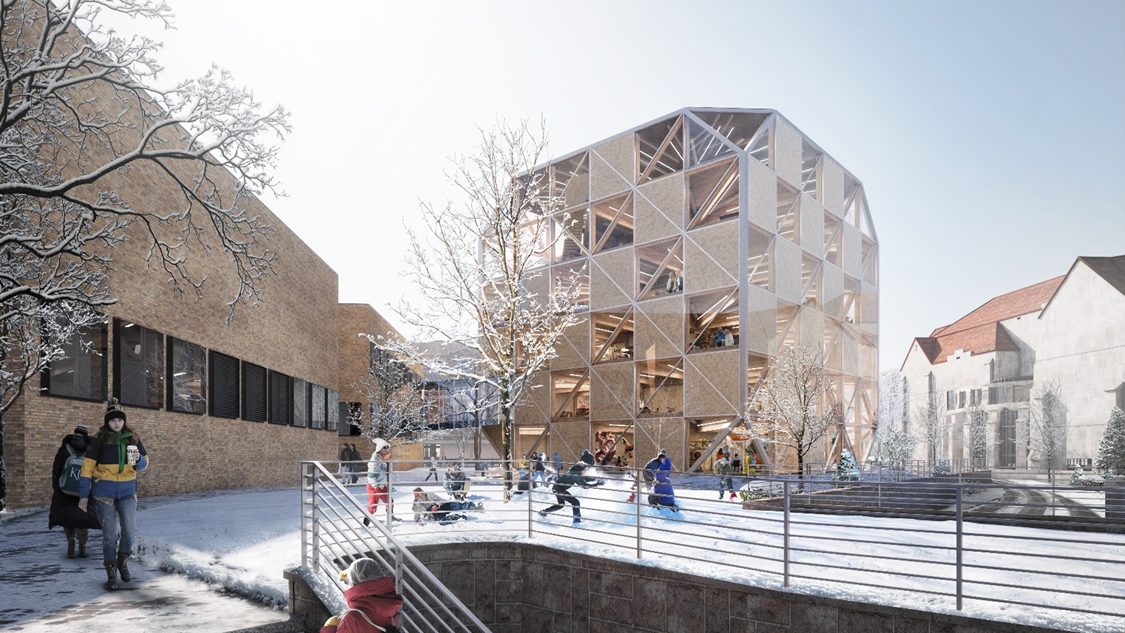
Denmark’s Bjarke Ingels Group, BNIM and the University of Kansas School of Architecture and Design are collaborating on a 50,000 sq m mass-timber building for the university.
The six-storey Makers’ KUbe will provide the university with studio spaces, and 3D-printing and robotic labs.
It will be held up by a timber diagrid, engineered by Canadian consultant StructureCraft. This is inspired by Japanese joinery techniques, which use dowels and notched glulam elements to create an interior with oblique columns and beams that fit together without steel plates or fasteners.
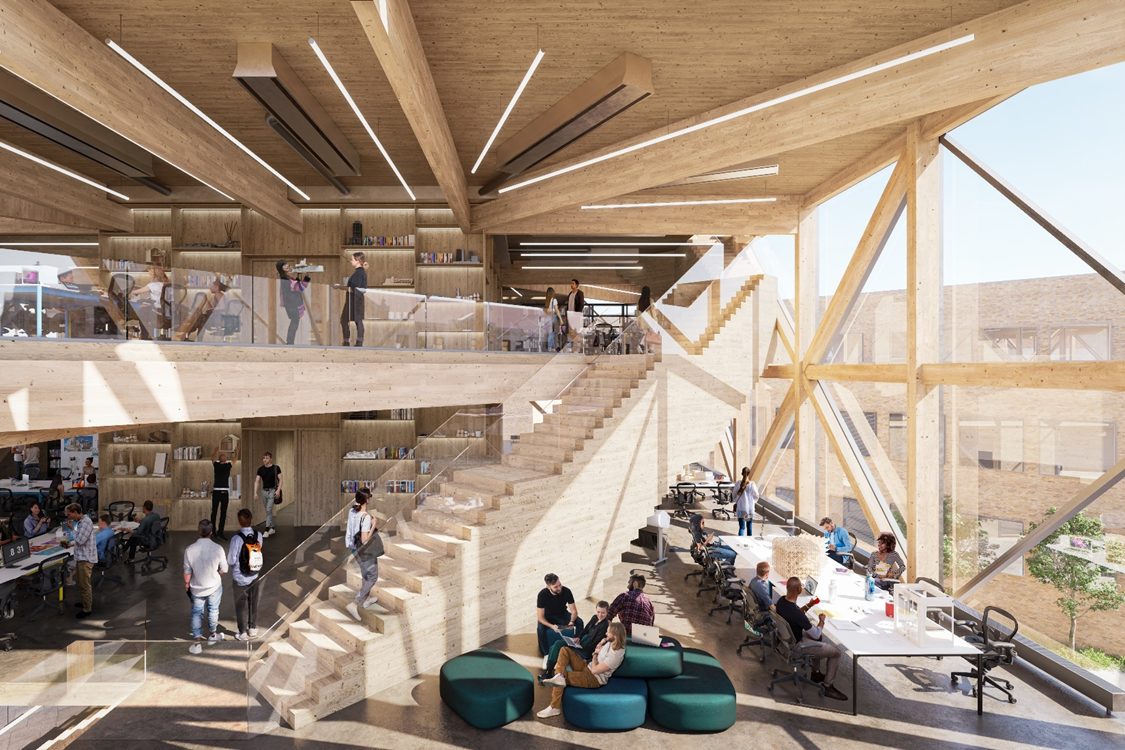
The timber structure is enclosed in an insulated glass shell formed from a mixture of transparent and opaque panes.
The KUbe will be connected to two other buildings, Marvin Hall and Chalmers Hall, using garden bridges attached to its second floor.
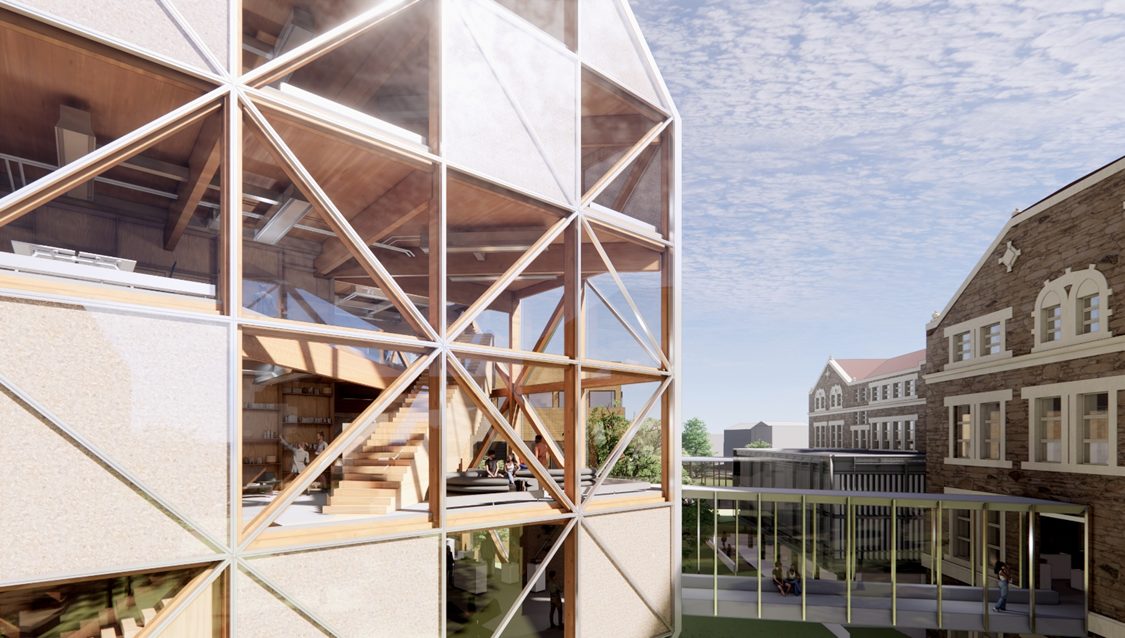
Marvin Hall’s stone façade, which dates from 1908, will be preserved, while Chalmers Hall will be renovated to increase its natural light.
All of the KUbe’s interior materials are recyclable, and the building is intended as a demonstration of sustainable practices.
Bjarke Ingels said: “Our design for the consolidated design studios at KU seeks to deploy all aspects of the profession in three distinct interventions: preservation, adaptation and new construction.
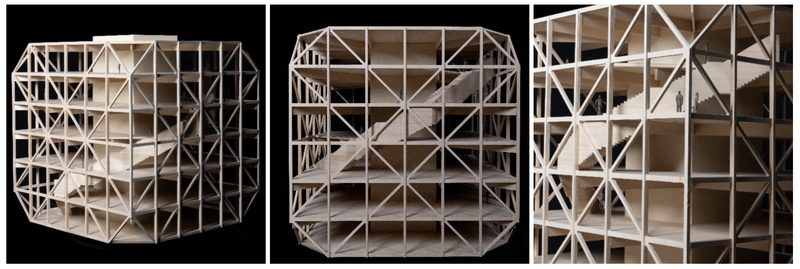
“The Makers’ KUbe is conceived as a showcase in timber tectonics, traditional joinery, robotic manufacturing and sustainable materials. The timber bones of the building are exposed by stripping away all applied finishes, elevating structure to expression.”
Makers’ KUbe is due to be open in 2025, construction is currently under way.
Further Reading:






