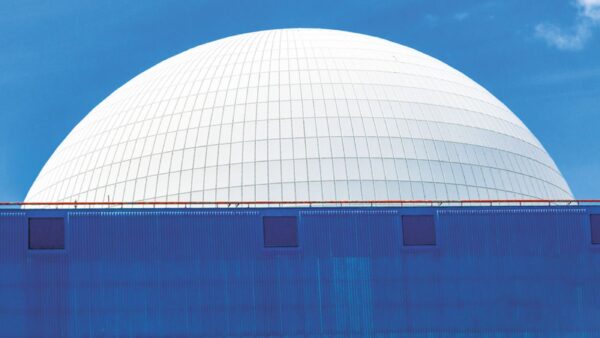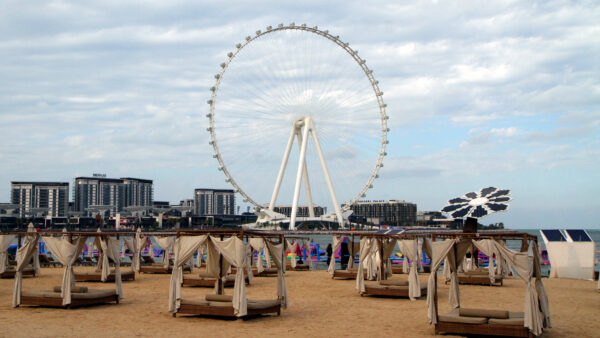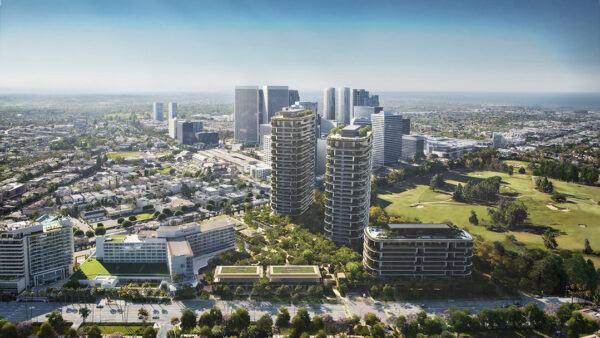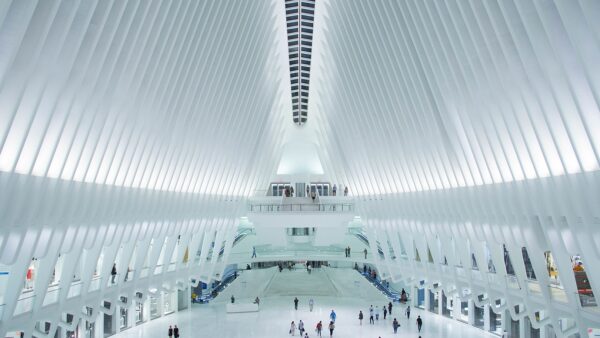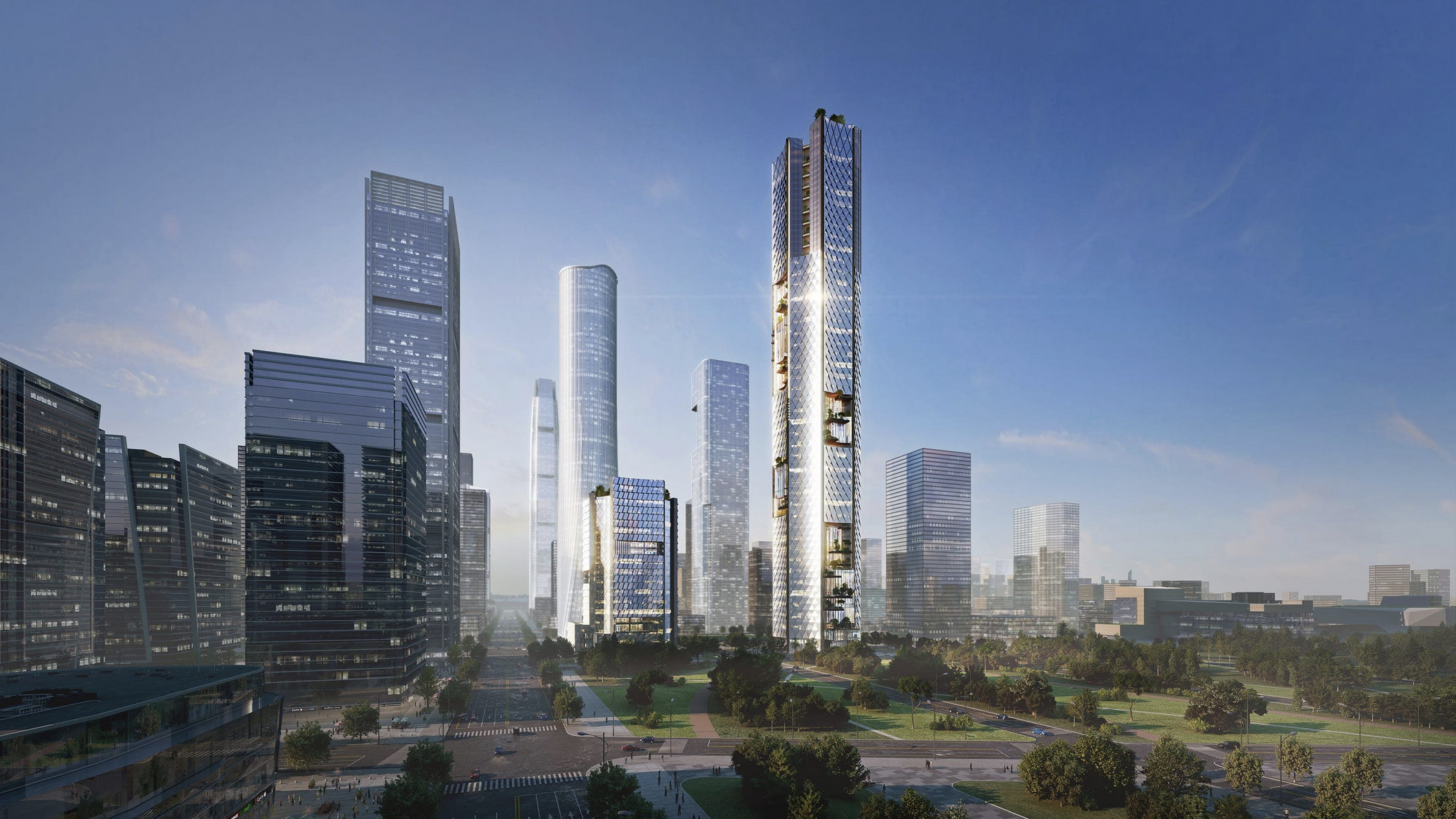
German architect Büro Ole Scheeren has won a competition to design a tower for the Jiangbei New Financial Centre in the northeast Chinese port city of Nanjing.
Its plan is for a 350m-tall octagonal mixed-use building, with each of its eight sides sculpted into a concave bay. According to the architect, this will maximise daylighting and reduce wind loading.
When complete, the “Nanjing Nexus” will contain office space and a hotel, and will offer tenants a roof terrace, pool deck, restaurant and gardens.
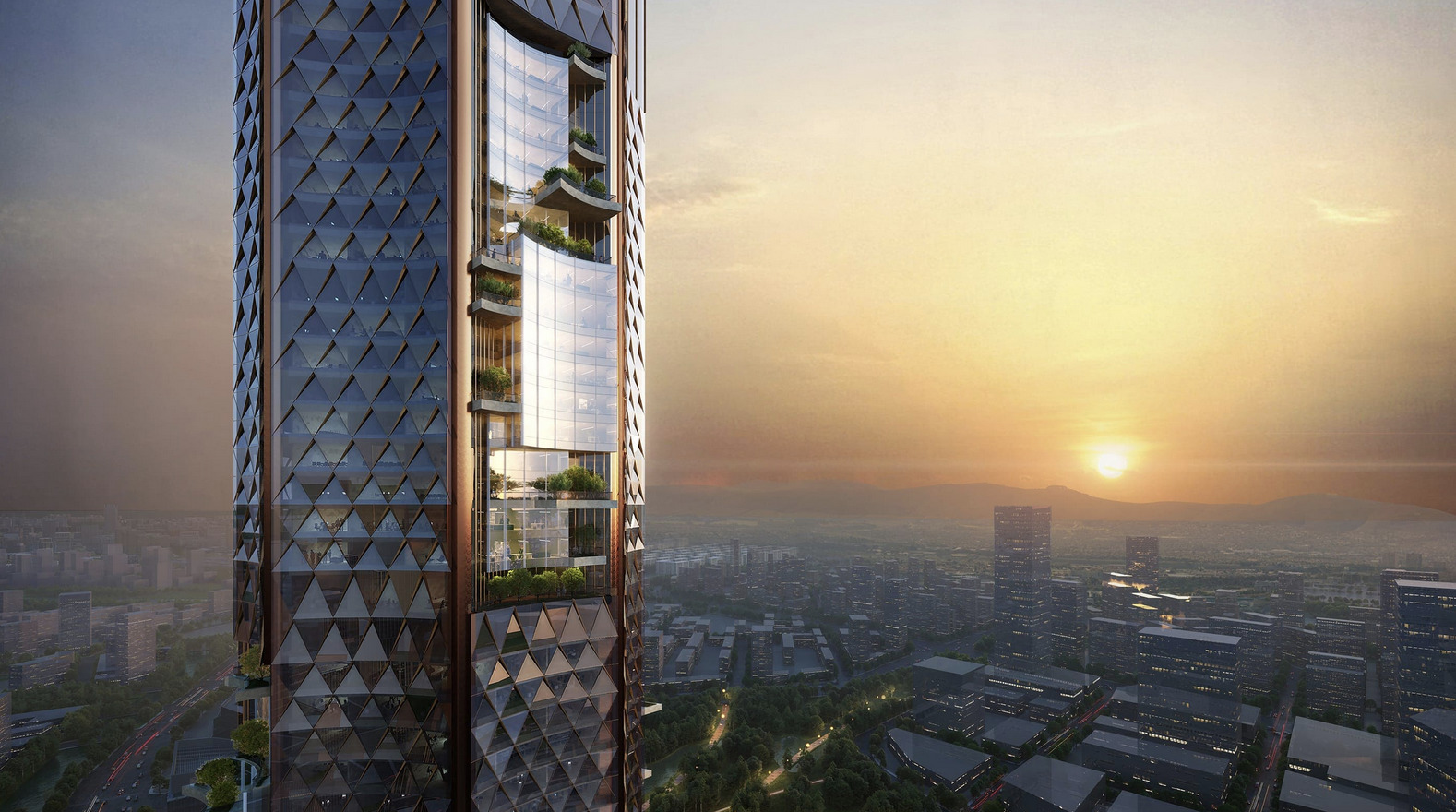
Ole Scheeren, the firm’s principal, said: “Nanjing Nexus is a building that explores the question how contemporary architecture can absorb, and in fact amplify, historical context and meaning by fusing the qualities of the past with the requirements of a future-oriented workspace within the verticality of a super-tall office tower.
The tower will be part of the Nanjing Jiangbei New Area, a state-level development in Jiangsu Province that is part of the Yangtze River Economic Belt. The area was officially approved in 2015 and so far has attracted more than 33,000 enterprises and some $54bn in investment capital.
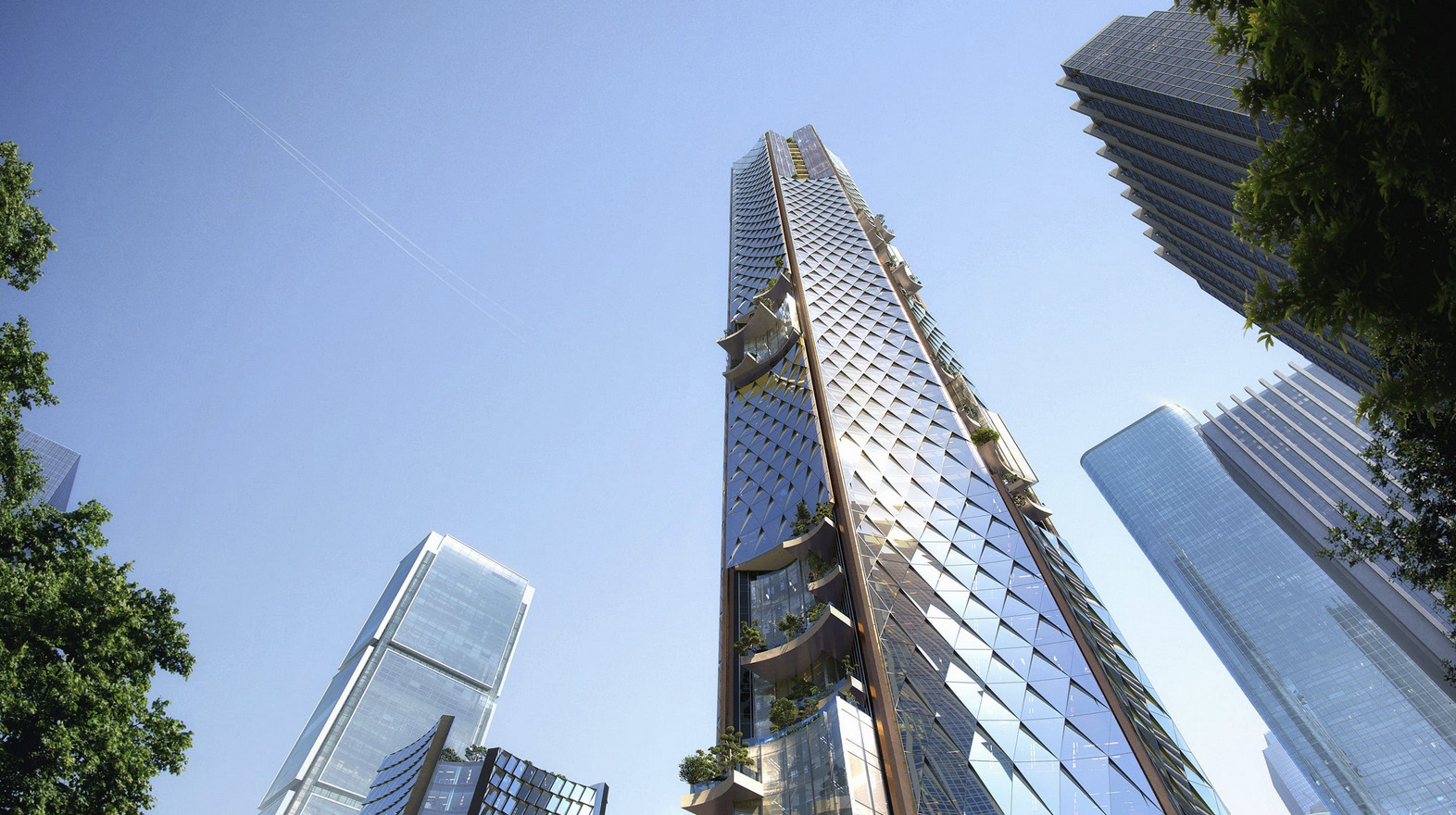
The enterprises include around 100 research and development institutions, including a science and technology innovation outpost of the University of Cambridge and the largest gene sequencing base in Asia.
Büro Ole Scheeren is based in Berlin and has offices in Hong Kong, Beijing, Bangkok, New York and London. Among its recently completed projects are the Guardian Art Centre in Beijing, a hybrid arts space and the headquarters for China’s oldest auction house, and the MahaNakhon Tower in Bangkok.

