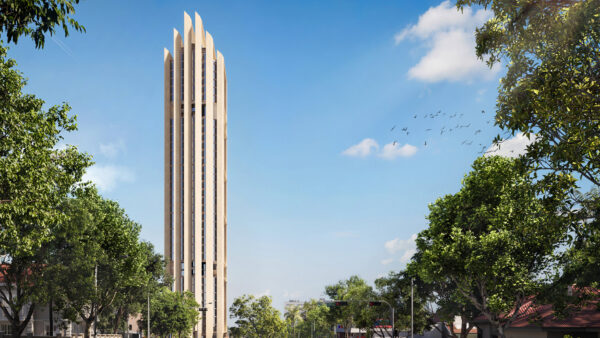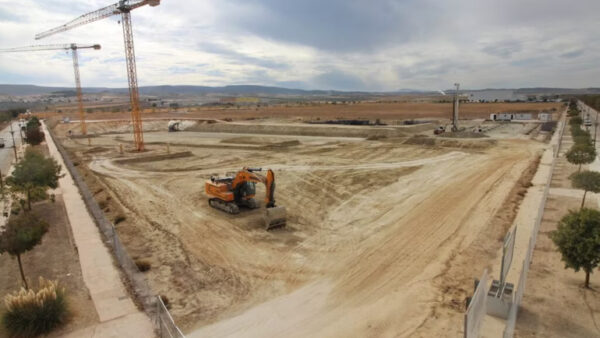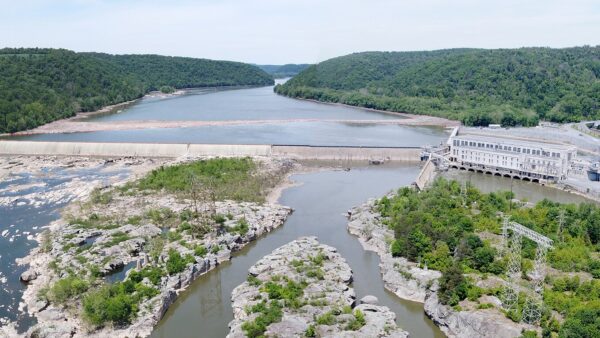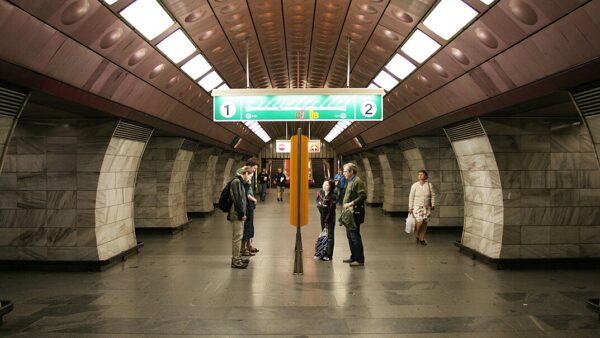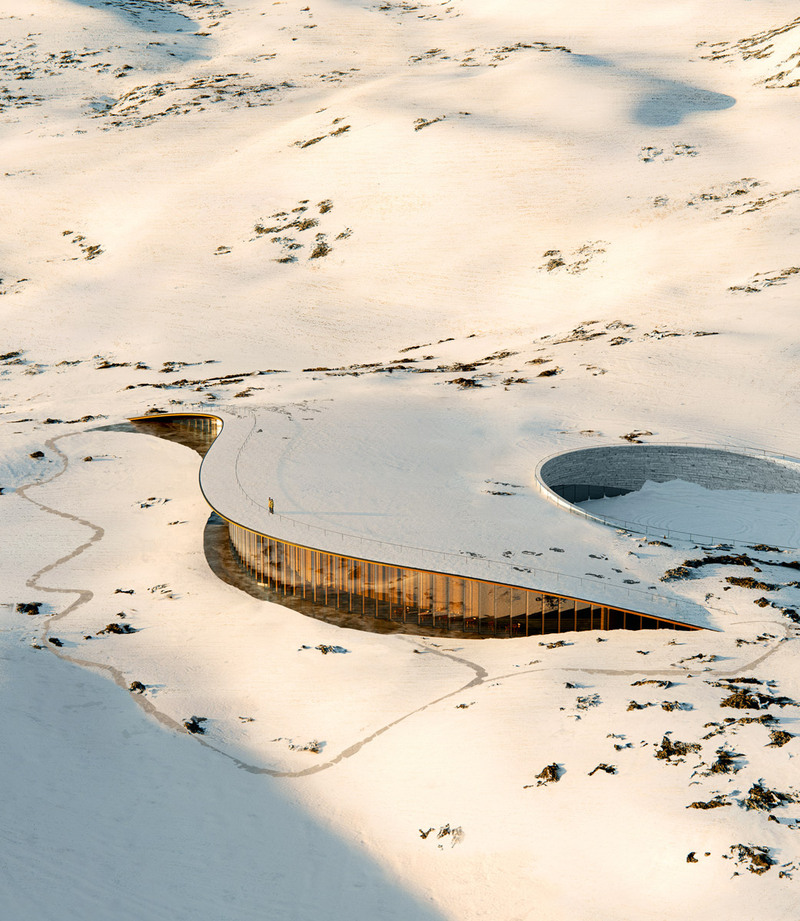
A team led by Denmark’s Dorte Mandrup Architects has won a competition to design the Nunavut Inuit Heritage Centre, to be built in the Canadian city of Iqaluit.
The 5,500 sq m building will offer a gathering place for the preservation and celebration of Inuit culture and heritage. It will contain learning and exhibition spaces, a café, a workshop area, a conservation lab, a daycare centre and a hostel.
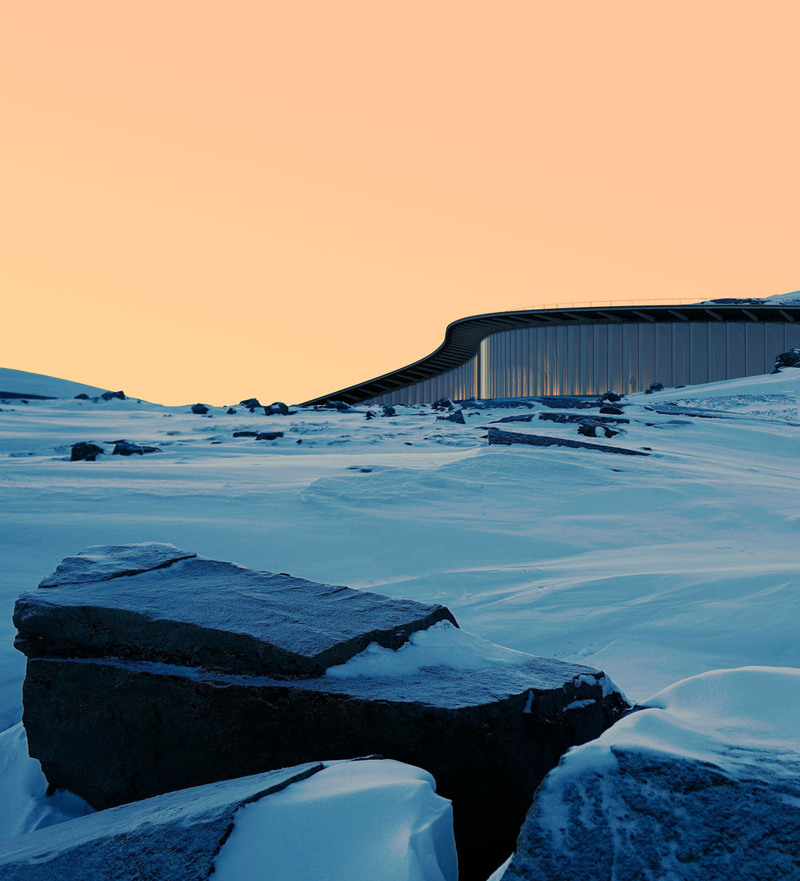
There will also be outdoor areas dedicated to traditional practices such as carving, kayak building, tool making and berry picking.
The building’s roof will be covered in rock and turf, making it a continuation of the surrounding landscape and creating a natural outdoor gathering space.
The centre’s design mimics the curves and patterns formed by snowdrifts, which act as a natural wayfinding system for Inuit. It also resembles a Qarmaq – a semi-subterranean structure that uses the natural protection of rock.
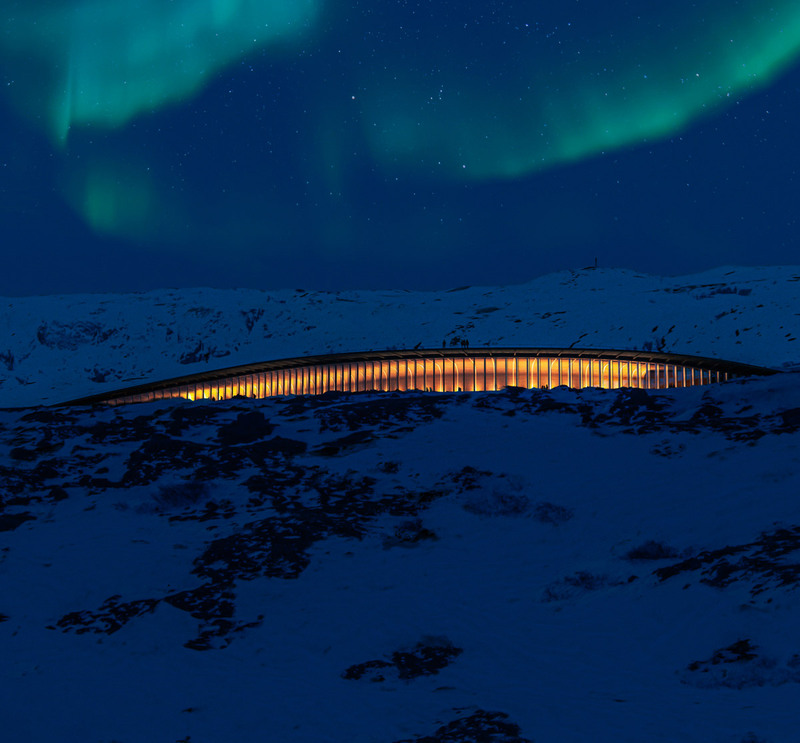
The Danish practice will work alongside Guy Architects, LEES + Associates, Adjeleian Allen Rubeli, EXP, Pageau Morel, Altus Group, as well as indigenous consultants Kirt Ejesiak and Alexander Flaherty.
Dorte Mandrup, the company’s founder, said: “Working within this context requires both extreme sensitivity and consideration of landscape and its cultural significance.
“The community has been working tirelessly for a long time to establish a place for Inuit to collect precious heritage and share unique, specialised knowledge that remains imperative for future generations and is in severe risk of vanishing. We are looking very much forward to listen, learn, and be the link between thought and form.”


