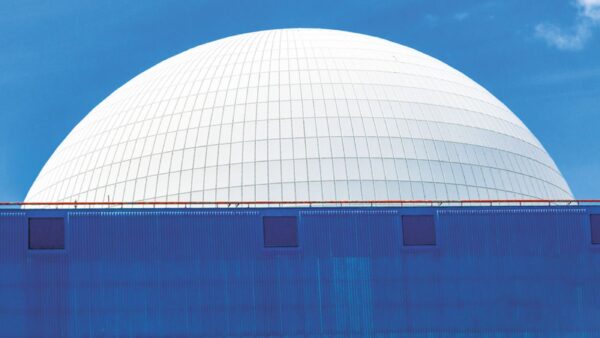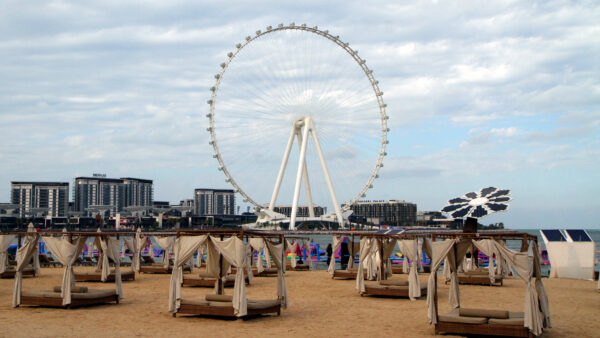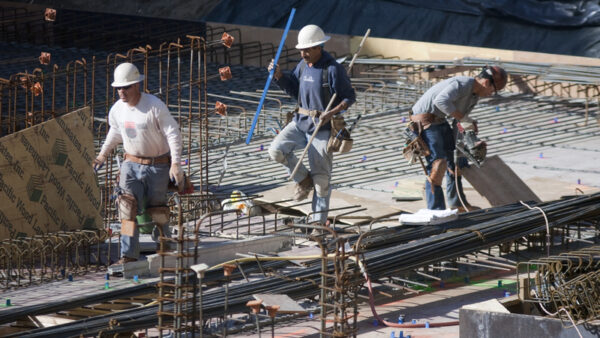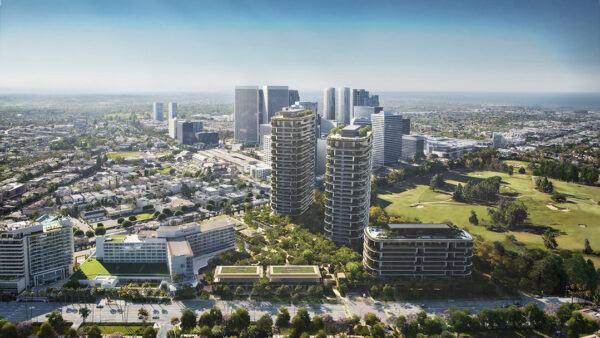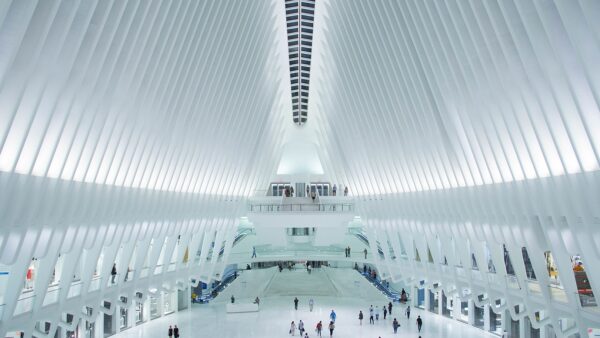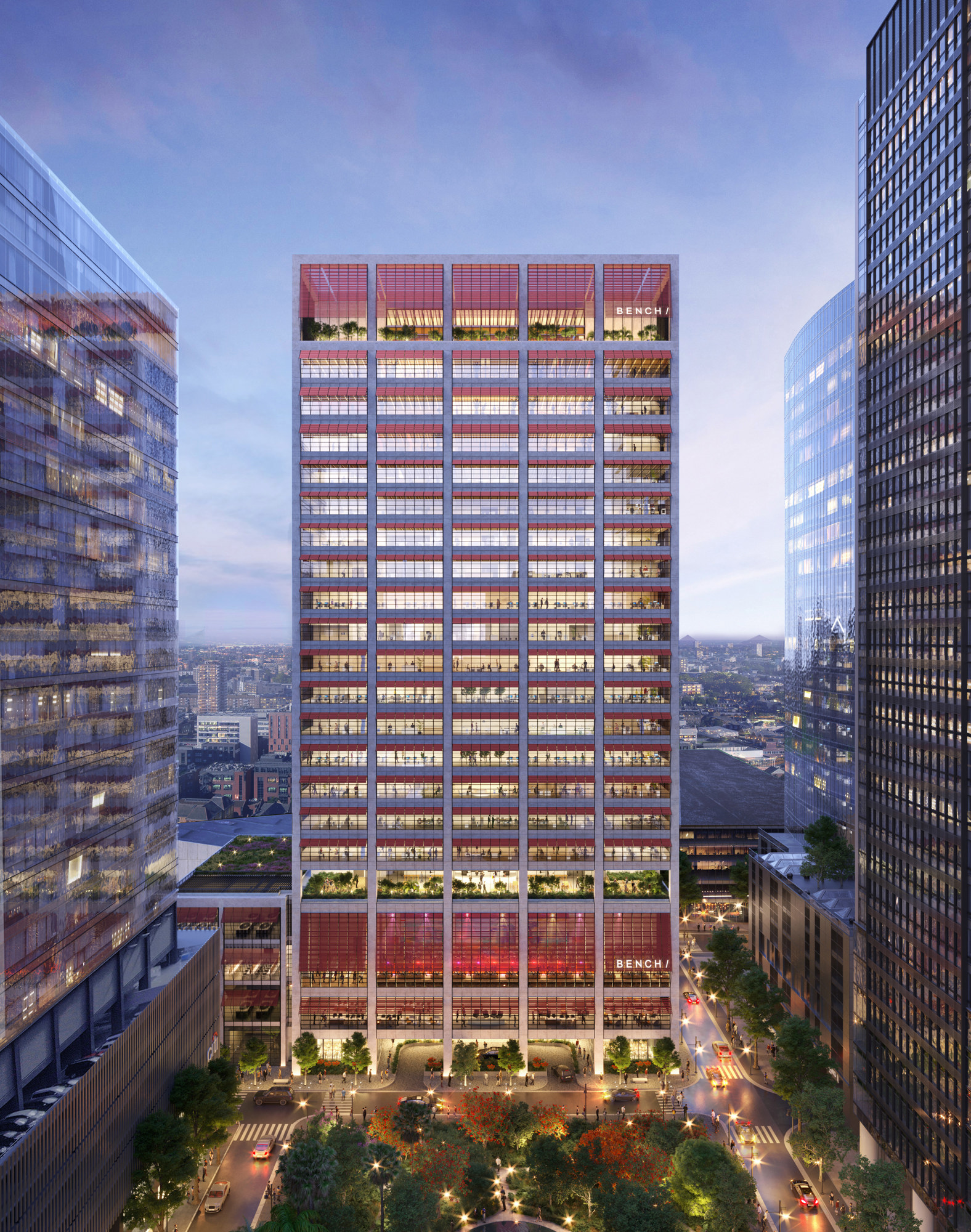
Work has begun on the 24-level Manila headquarters for Philippine clothing and lifestyle brand Bench, designed by UK architect Foster + Partners.
Unusually, the building will have two atriums. The one on the ground floor will give access to offices and event spaces, and another at the top of the building will link to a roof garden.
As well as the architecture, Foster + Partners is handling the interior design, and the structural, environmental and sustainable engineering, as well as the lighting.
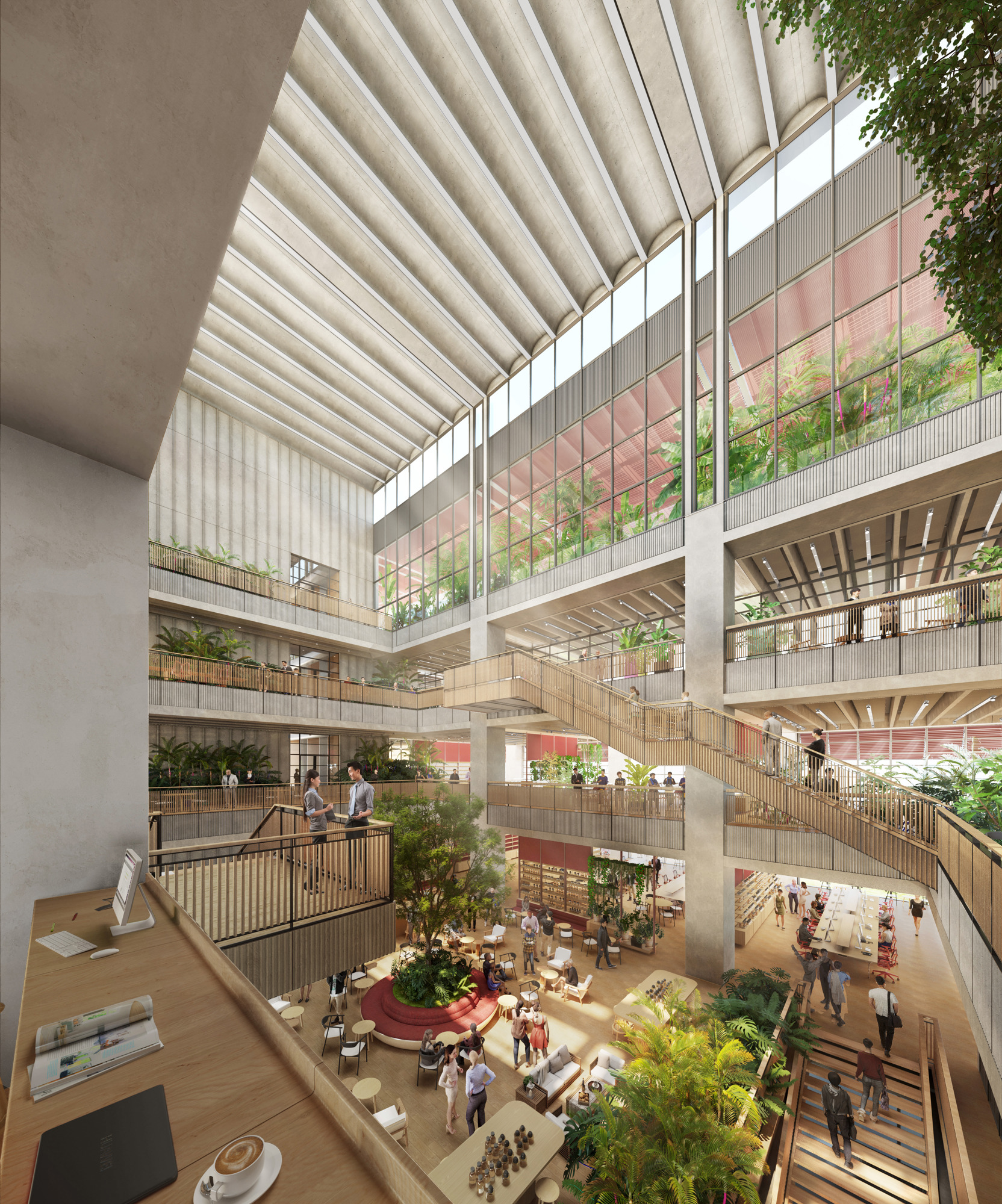
The structure will be made from lightweight, long-span precast concrete elements that will create 15m-long column-free spans. The façade, which comes with an awning over the east and west sides of the building, will be balanced between providing adequate lighting and reducing solar gain and cooling loads.
Solar panels are expected to generate 10% of the building’s energy needs, and the building is aiming at meeting the requirements for a LEED Platinum rating.
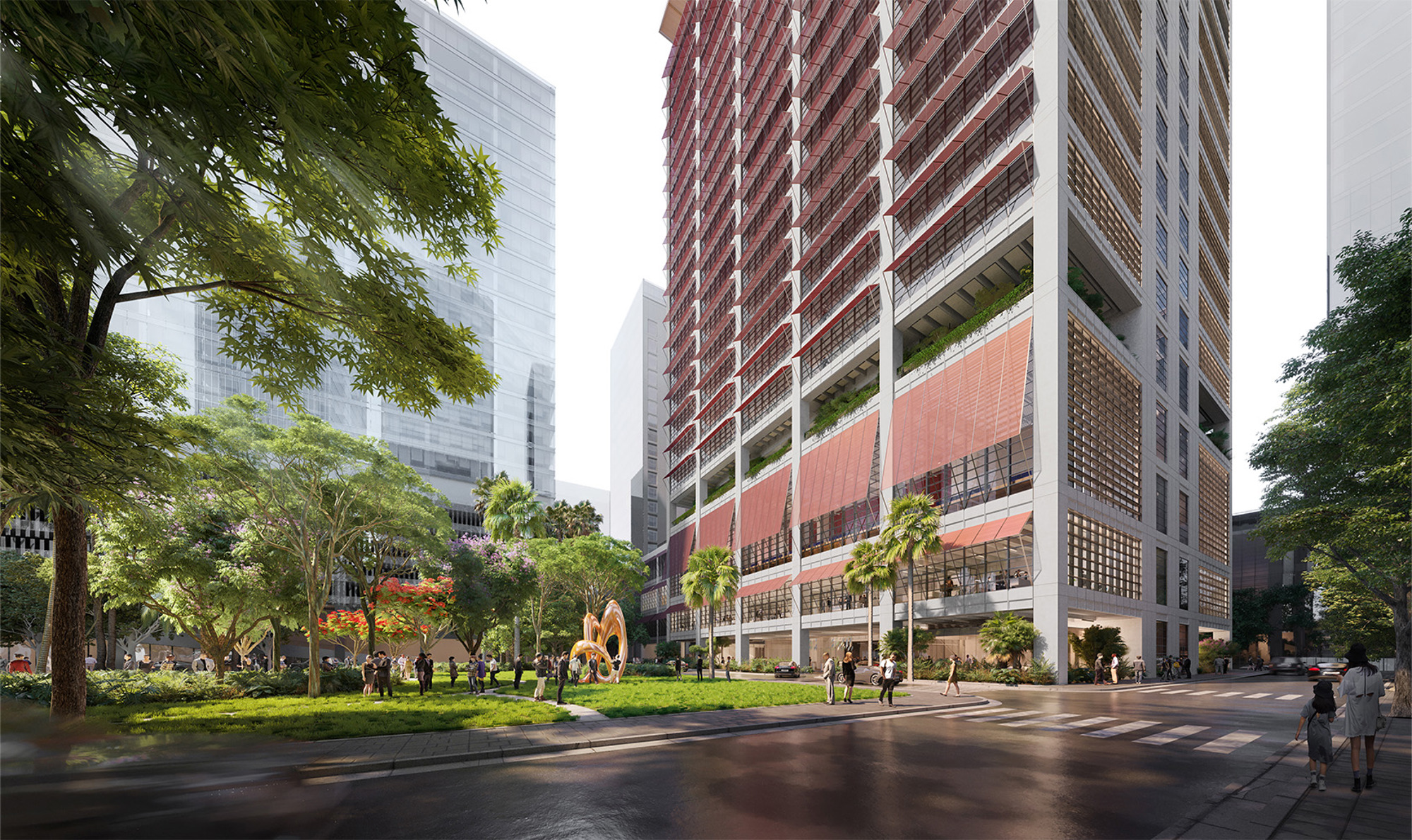
Luke Fox, Foster + Partners’ head of studio, said: “We are delighted to see Bench HQ breaking ground in Manila. The new building is tailor-made for the company and driven by their desire to create an interconnected, flexible workspace.
“It is designed for its location with passive design strategies and optimised solutions, aided by our in-house tools for reduced embodied and operational carbon.”

