Dutch design firm MVRDV has completed the Crystal Houses project in Amsterdam which makes the brick façade of a former townhouse transparent, and reimagines “the use of glass in construction.”
Despite its delicate looks the glass façade located on upmarket shopping street, PC Hooftstraat, is “stronger than concrete” and can withstand a force of up to 42.000 Newton, the equivalent of being rammed by two SUVs.
The glass gradually morphs into a traditional terracotta brick façade, as stipulated in the City’s aesthetics rules, for the apartments above the shop.
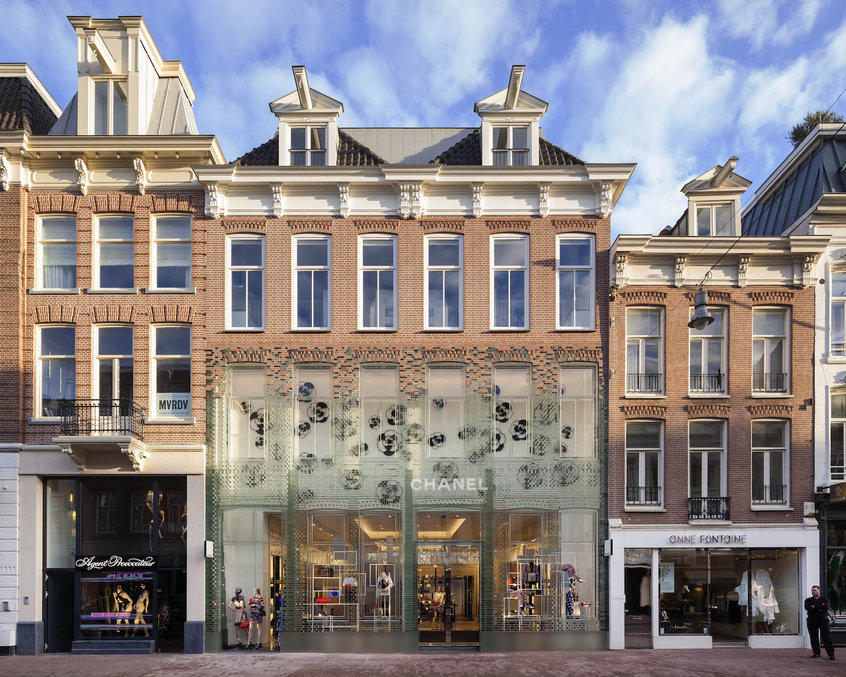
The installation required a high level of accuracy, so every day for a whole year up to 10 technical experts worked on site, making the project more like “a laboratory than a construction site”, MVRDV said.
Since this project is the “first of its kind” new construction methods and tools had to be utilised: from high-tech lasers and laboratory grade UV-lamps, to slightly lower-tech Dutch full-fat milk, which, with its low transparency, proved to be an ideal liquid to function as a reflective surface for the levelling of the first layer of bricks.
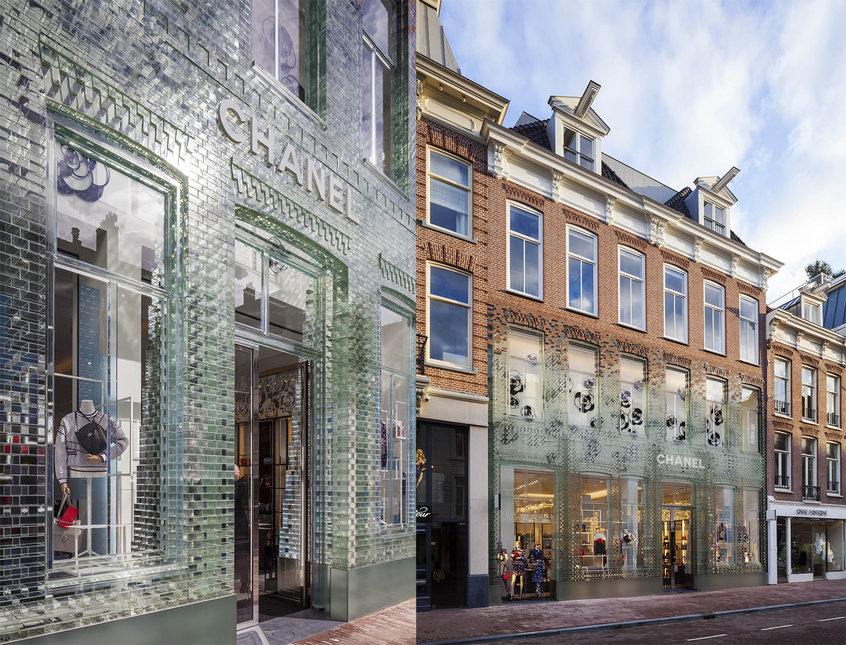
MVRDV hopes the approach will help maintain local character in shopping areas and combat the “the homogenisation of high-end shopping streets”.
The 620 square metres of retail and 220 square metres of housing were designed for investor Warenar.
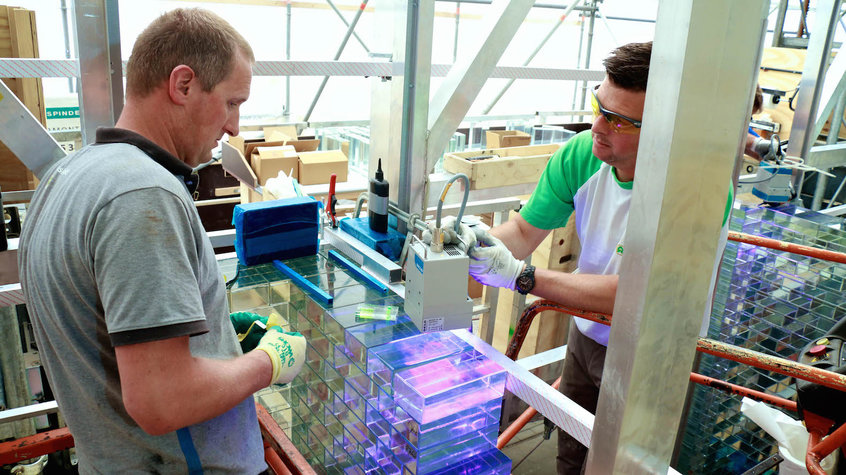
MVRDV collaborated with Gietermans & Van Dijk Architects, Delft University of Technology, Brouwer & Kok engineers, ABT consulting engineers, Poesia a glass manufacturers from Italy and contractor Wessels Zeist.
The store is currently operated by French fashion house Chanel which will return later to their previous location on the PC Hooftstraat.
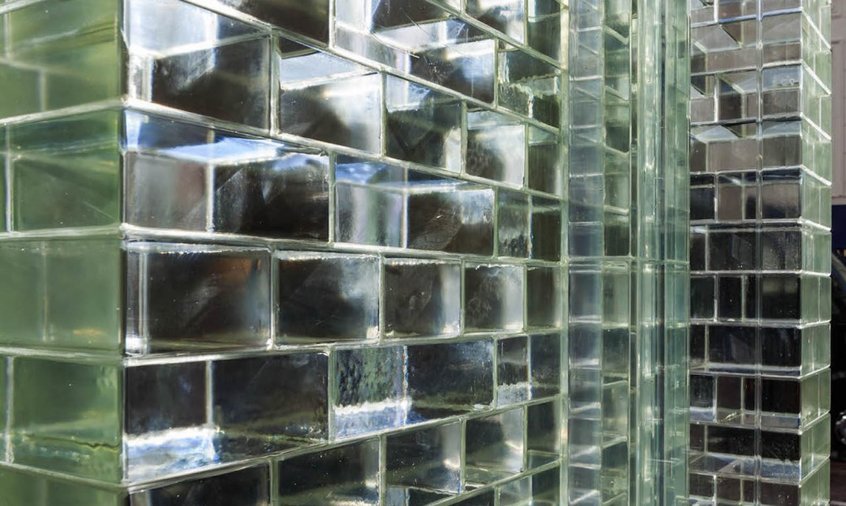
Images via MVRDV
Comments
Comments are closed.

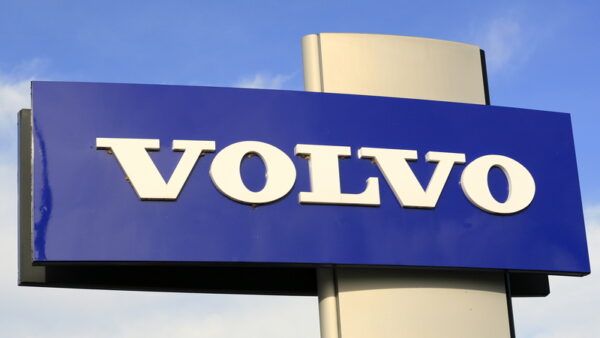
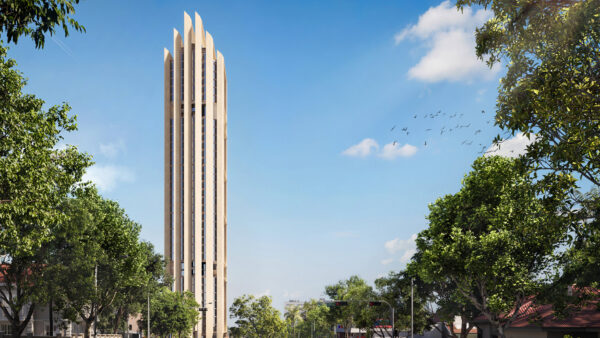
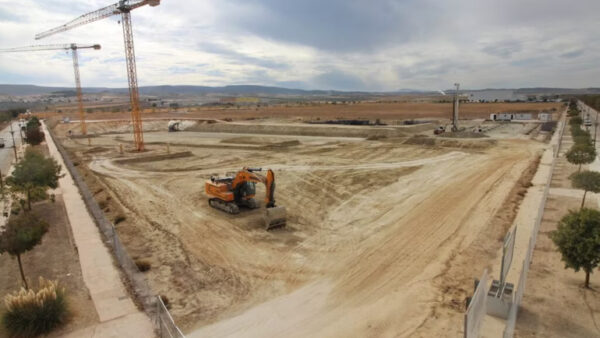
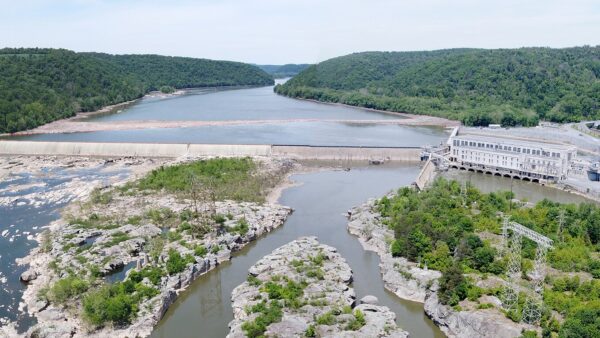
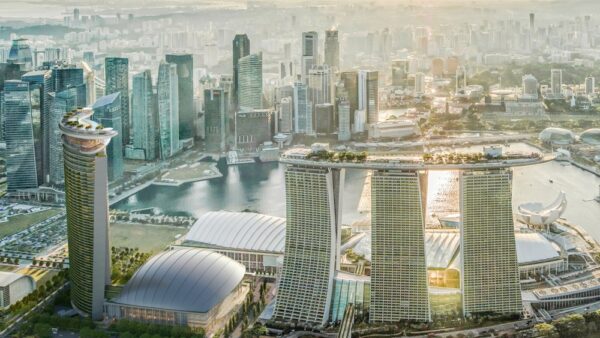
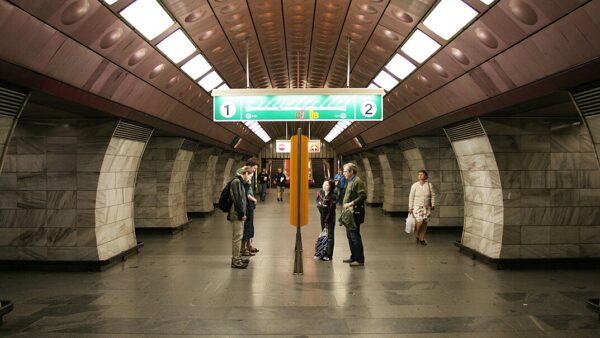
Fascinating and courageous design.
I wonder what UK Conservation Officers would make of it.