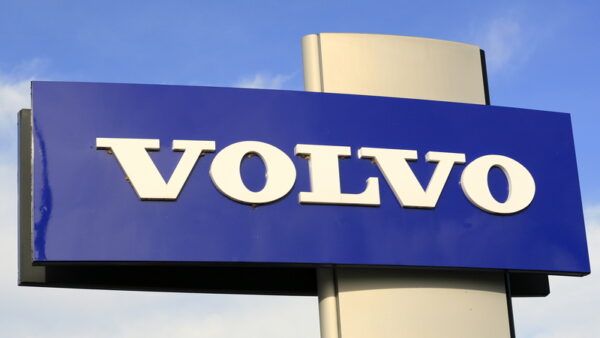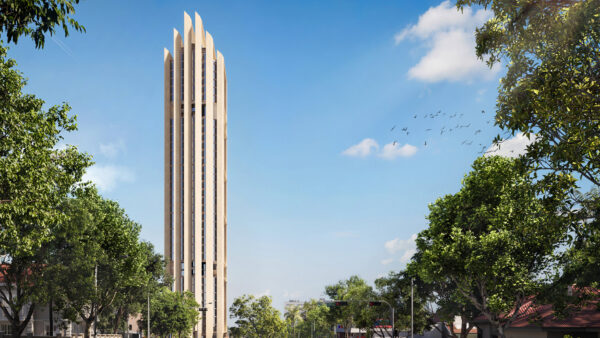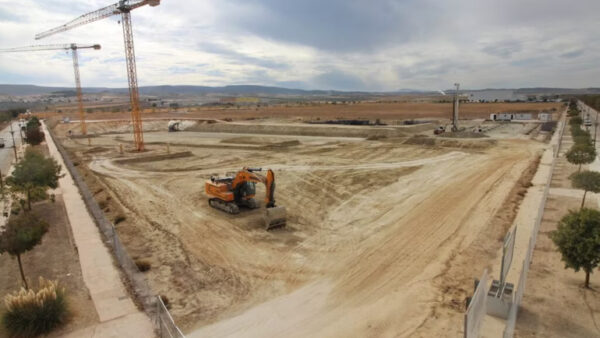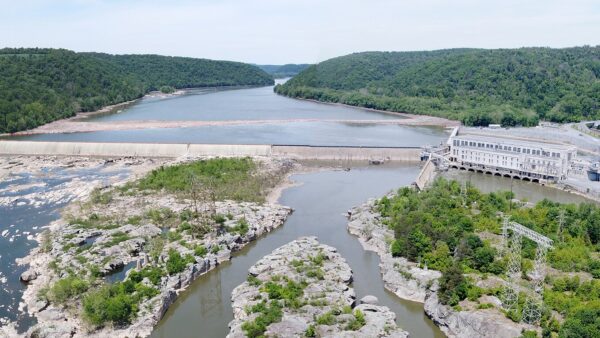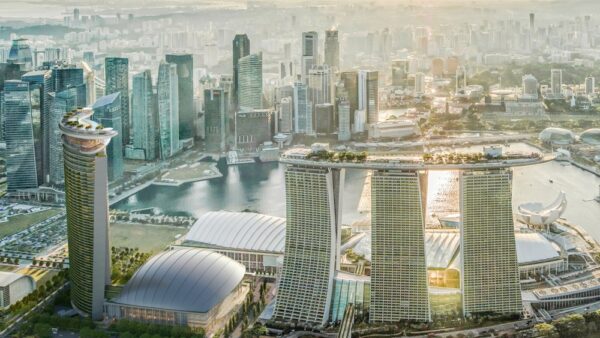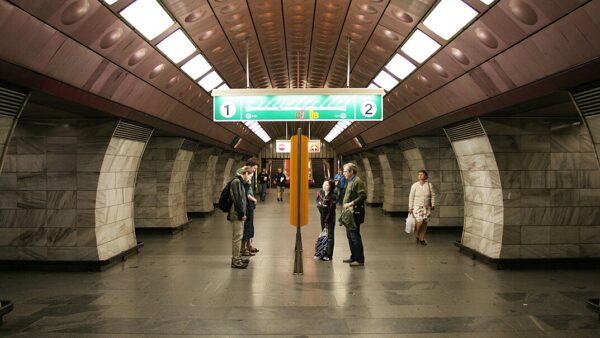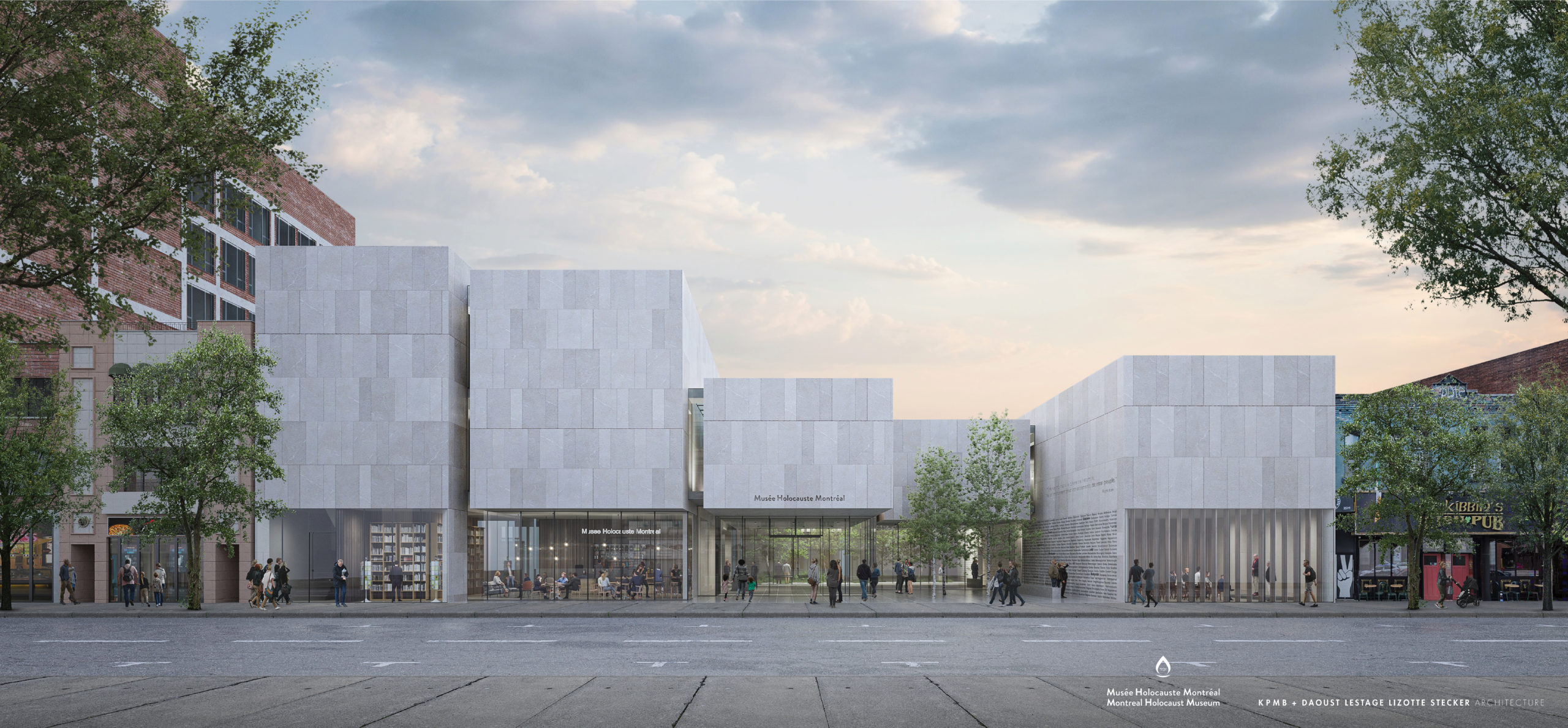
The Canadian duo of KPMB Architects and Daoust Lestage Lizotte Stecker Architecture has won a design competition for to provide a new home for the Montreal Holocaust Museum (MHM). It will be built on Saint-Laurent Boulevard in the borough of Plateau Mont-Royal, and completed in 2025.
The 45,000 sq ft building will contain multiple exhibition spaces, classrooms, a 150-capacity auditorium, a memorial garden and a survivors’ testimony room.
The US$67m project is being financed by Heritage Canada, Quebec’s Ministry of Culture and Communications, the City of Montreal, the non-profit Azrieli Foundation and numerous private donors.
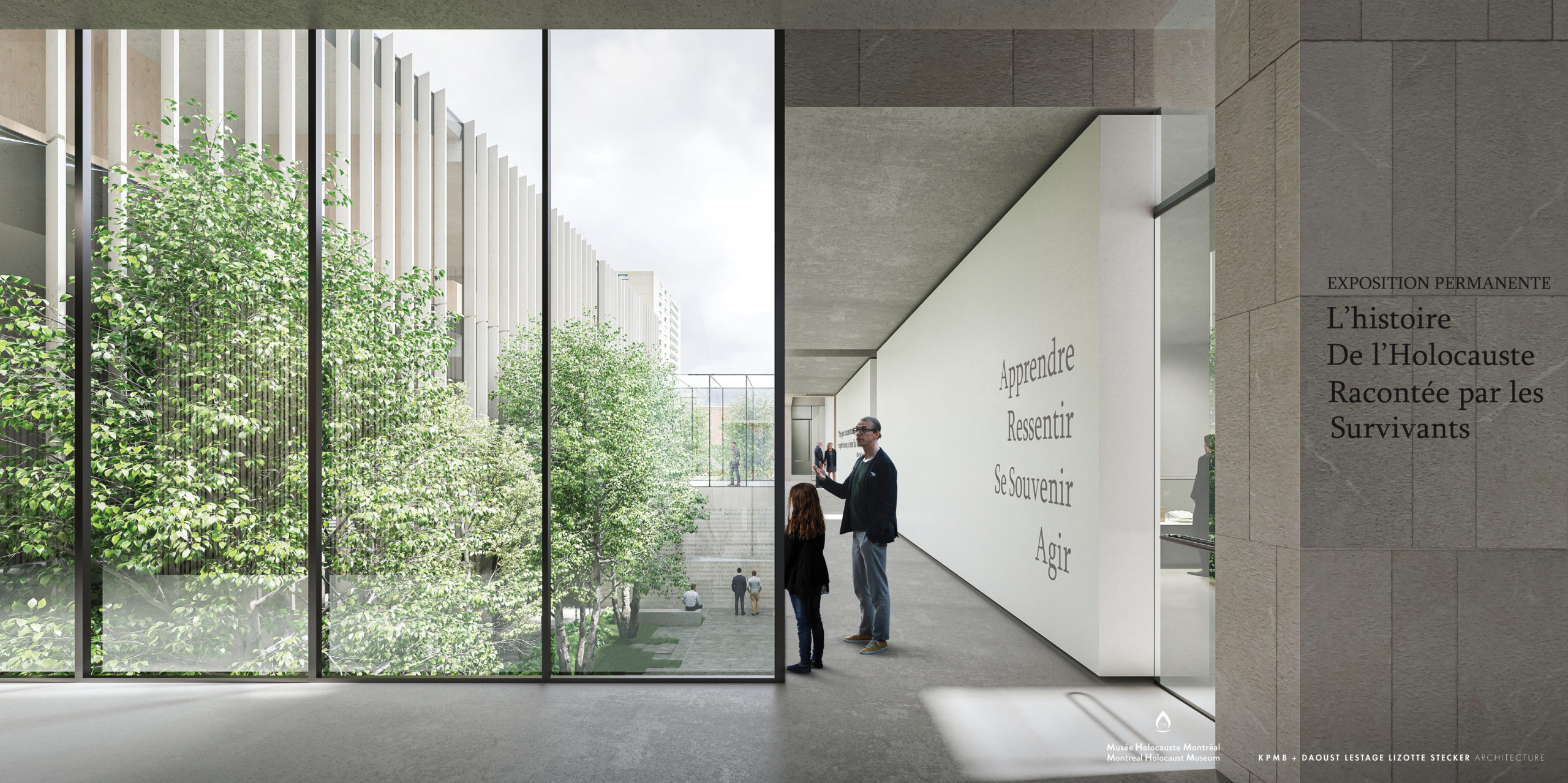
Daniel Amar, MHM’s executive director, said: “We are delighted to share the designs of our new museum which will be an important space of learning, action and coming together.
“The brilliant design succeeded in creating a space of powerful architecture that remains respectful and sensitive to the difficult history of the Holocaust and its human rights legacy that will be transmitted within its walls.”
Construction is due to begin in 2023.
KPMB Architects + Daoust Lestage Lizotte Stecker Architecture’s design was the winner of a four-team shortlist; the other three entries were from an Atelier Tag et Leouf, Saucier + Perrotte Architectes and Pelletier de Fontenay + Neuf.
The previous museum was built in 1979 and contains 13,500 objects and 858 video testimonies. Some 40,000 survivors moved to Canada after the war, 9,000 of whom settled in Montreal.

