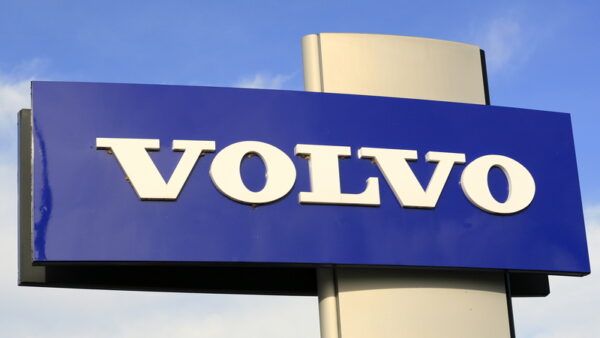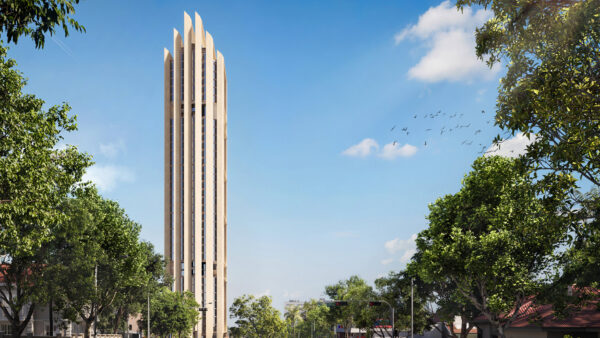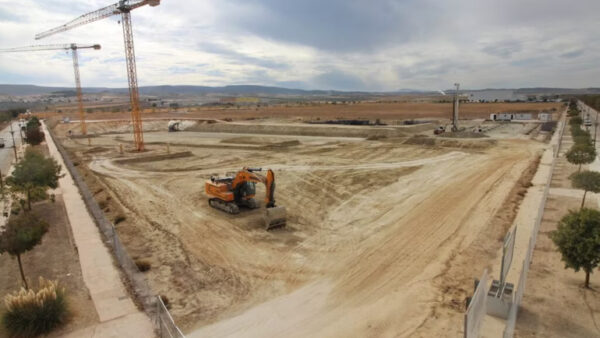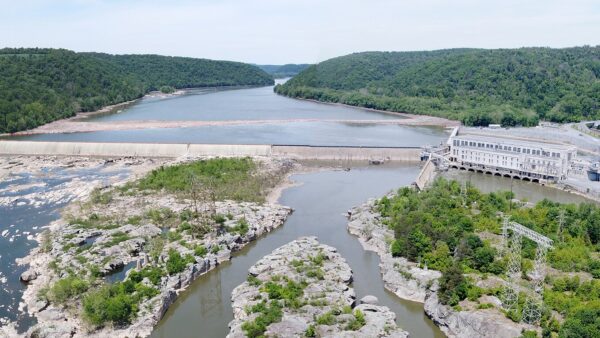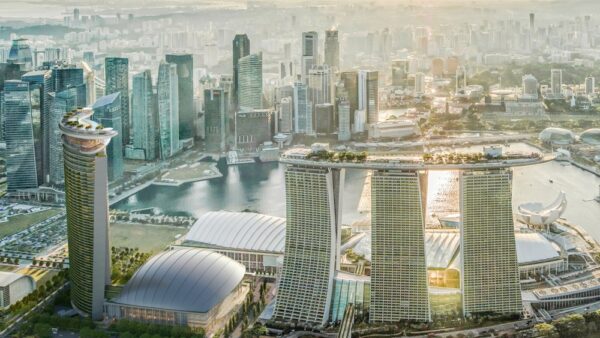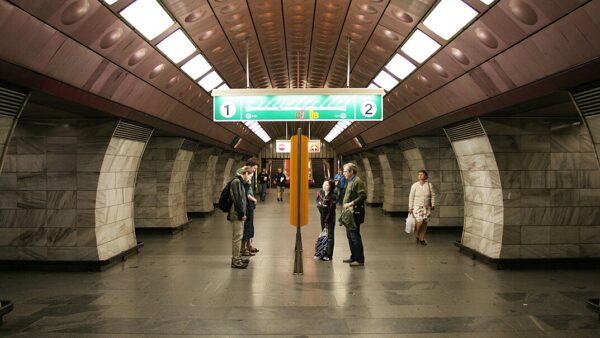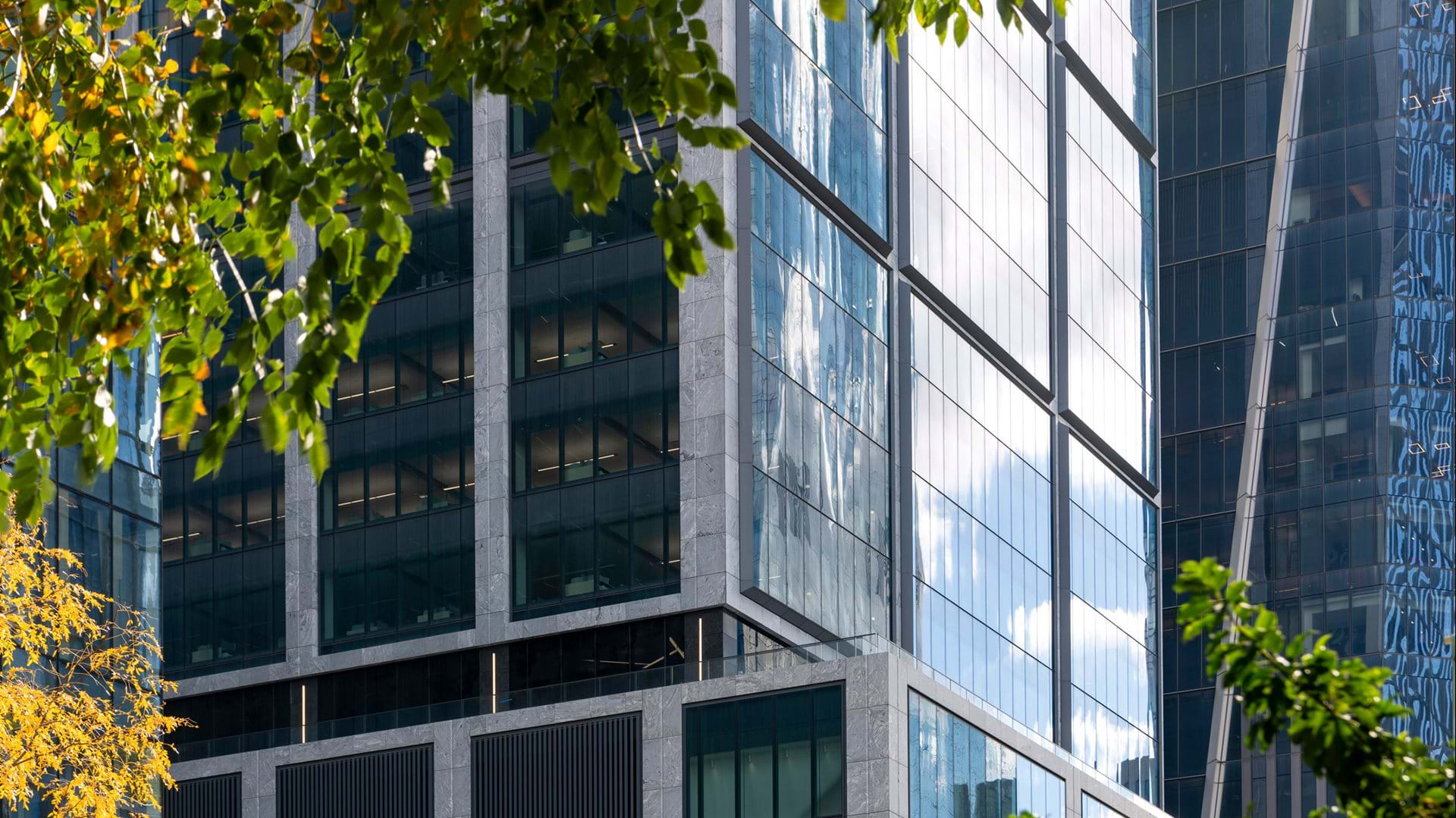
Foster + Partners’ 50 Hudson Yards, a 291m-tall tower that occupies a city block between 10th Avenue, Hudson Boulevard and 33rd and 34th Streets, has been completed.
The 78-storey project contains 3 million sq ft of offices as well as public and retail space at ground level.
The public entrance lobby contains two large works by abstract artist Frank Stella, as well as meeting and event spaces on the 32nd floor. The top of the tower has a domed stainless-steel lighting installation designed in collaboration with James Carpenter Associates.
There is also private entrance contains double-decker and twin lifts for the first time in a New York commercial office building. The office space itself has floor-to-ceiling glazing.
A purpose-built tunnel connects the building to the Hudson Yards subway station.
Norman Foster, Foster + Partners’ founder, said: “Our project is a response to the site within Hudson Yards, but its geometry also respects the wider context of the New York street grid. Column-free floor plates and generous ceiling heights provide high quality workspaces with maximum flexibility for change in the future.”
Nigel Dancey, Foster + Partners’ head of studio, added: “By minimising the building’s core, we have been able to provide unique lobby spaces for anchor tenants such as Meta and BlackRock.
“The building’s primary structure has also been pushed outwards to create floorplates that support collaborative ways of working and can be easily reconfigured. The careful planning of the core and building section also allows for a range of servicing options which futureproof the building.”
The tower topped out in February 2021.

