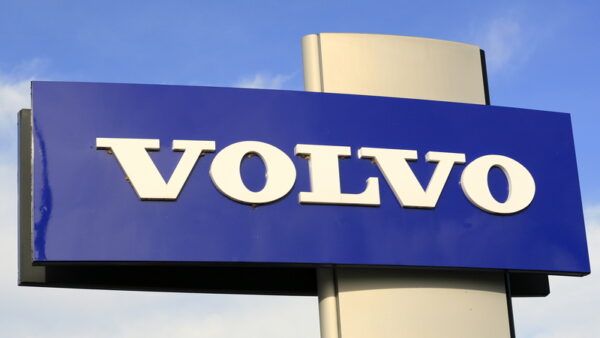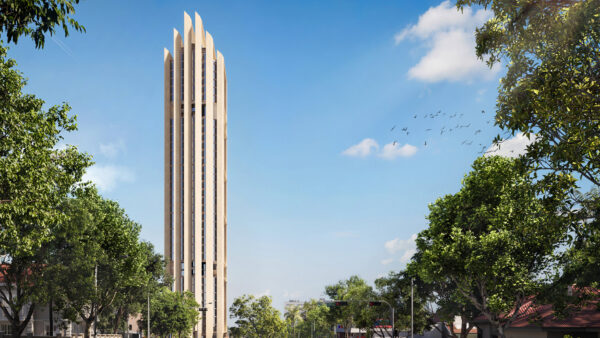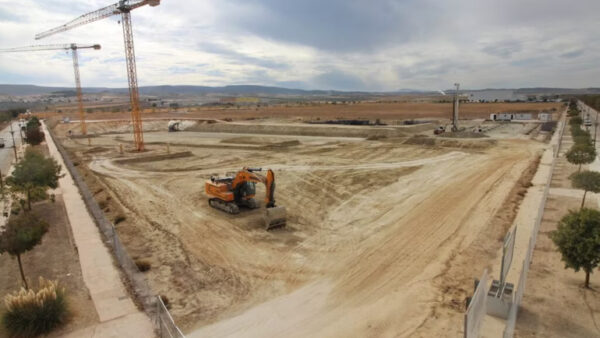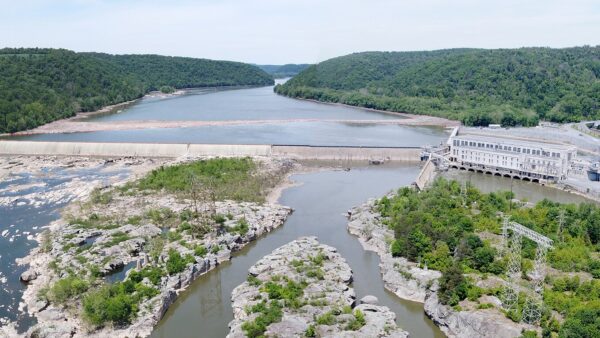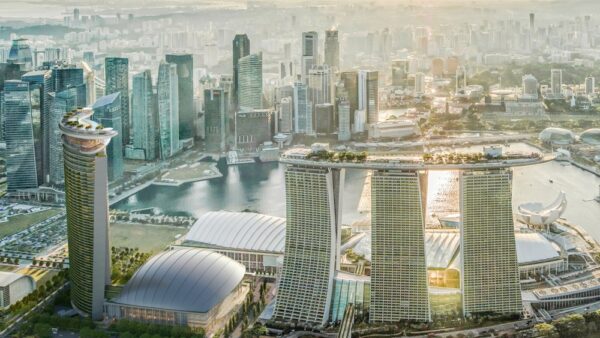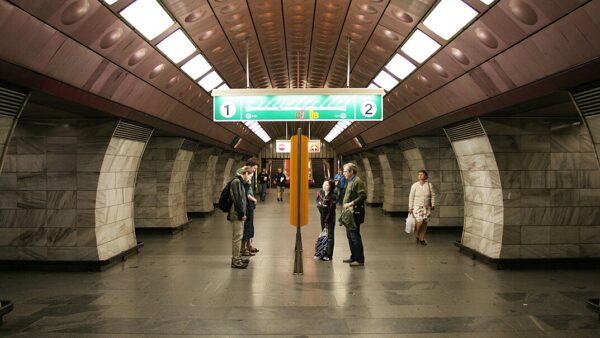UK architect Foster + Partners has won a design competition for the headquarters of conglomerate Goldsun Group in Taipei, Taiwan.
Replacing Goldsun Group’s existing factory, the mixed-use development will contain office, residential and retail space arranged around a central courtyard. This will connect to a new park to the northeast and to a green area across the street to the southwest.
The development includes a north and a south tower, the top floors of which will contain meeting spaces, auditoriums and entertainment areas.
The headquarters’ building blocks will be supported by six cores, dubbed “floating volumes” by Foster + Partners, as they are suspended between each of the solid cores using steel trusses, creating flexible, open plan floors.
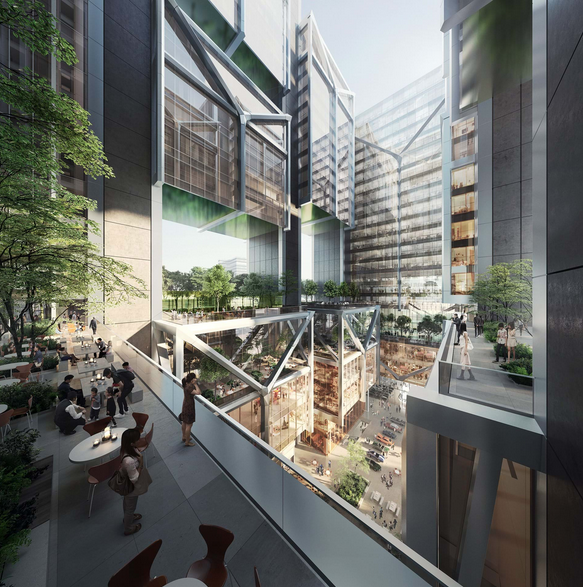
The design will also include “skygardens” throughout the project, as well as rooftop photovoltaic panels.
The development is part of the Nangang urban regeneration project.
Grant Brooker, Foster + Partners’ head of studio, said: “It has been a wonderful challenge working with our client to transform this existing industrial site into a unique contemporary urban complex – combining workplace, retail and living spaces around a series of tree-filled courtyards.
“We hope that it will be a vibrant social focus that will bring life to the area and form the centrepiece of its regeneration.” Â
Images courtesy of Foster + Partners

