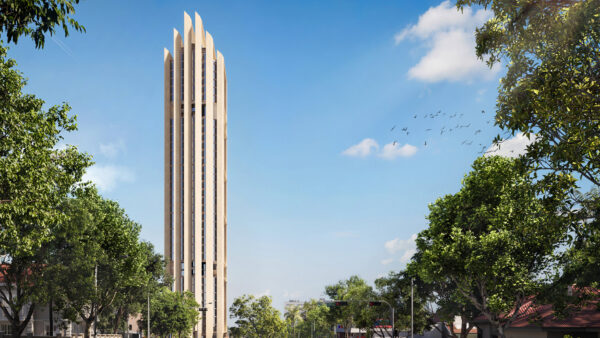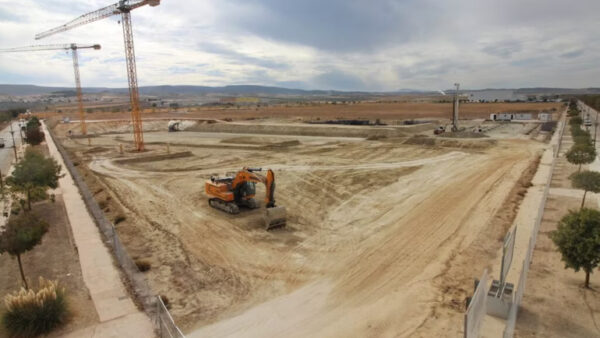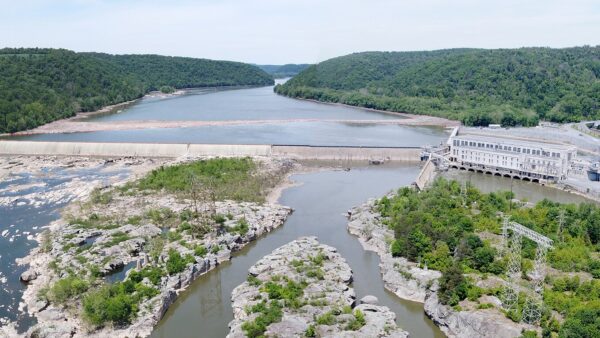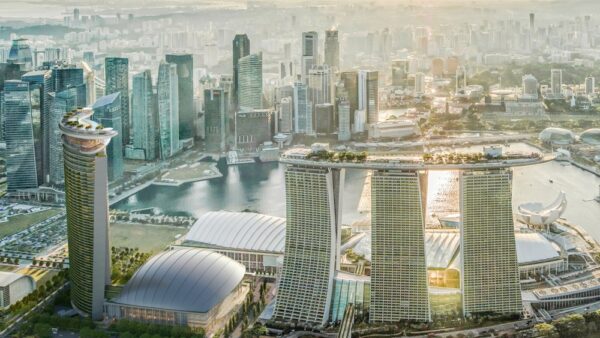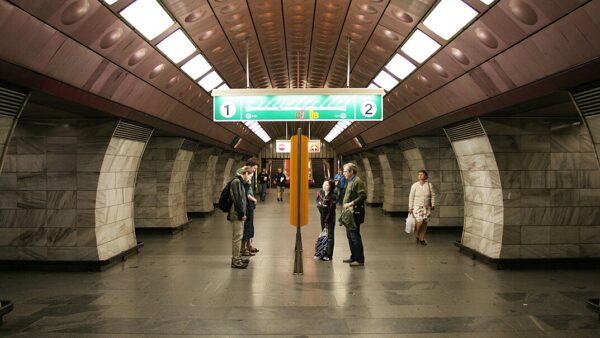A headquarters for golf organisation PGA, designed by UK architect Foster + Partners, has been completed in Ponte Vedra Beach, Florida.
Located on the wetlands surrounding the Sawgrass golf course, the 17,000 sq m office incorporates the principles of biophilia by blurring the boundaries between the landscape and the interior spaces with large shaded outdoor terraces.
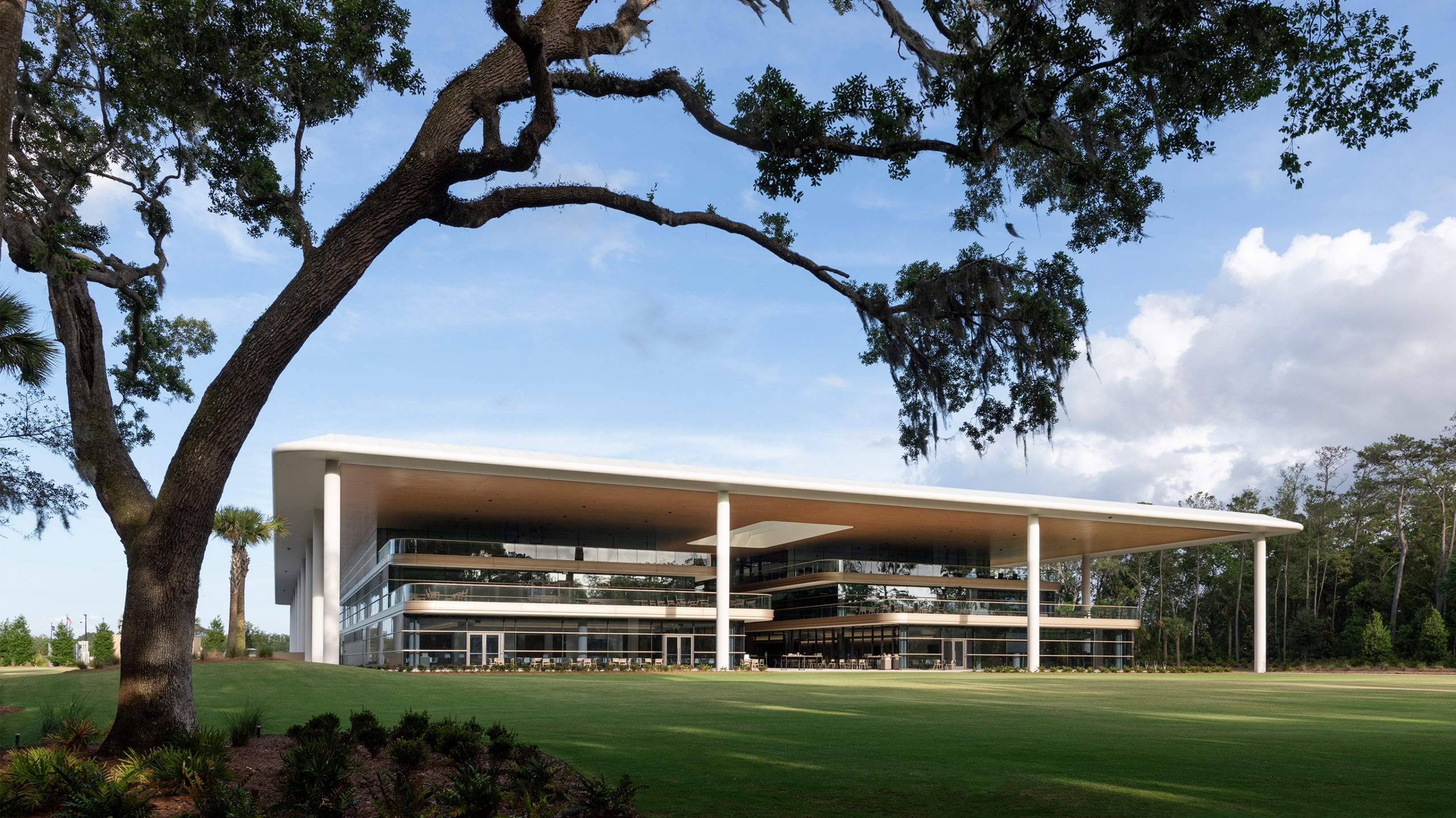
The low-impact three-floor building is surrounded by a newly created lake and is bisected by an atrium that contains flexible workspaces. Others are found on the terraces and upper floors; a café and gym are on the ground floor. The building also has two bays that are connected by 20ft-wide bridges that give space for employees to gather.
The development aims to be futureproof, as the internal configurations can be changed over time.
James Barnes, Foster + Partners’ senior partner, said: “The new global home for the PGA tour has been the product of a true collaboration. Working closely with the fantastic team at the tour, we have collectively delivered a building that will allow the tour to flourish and nurture its talent.
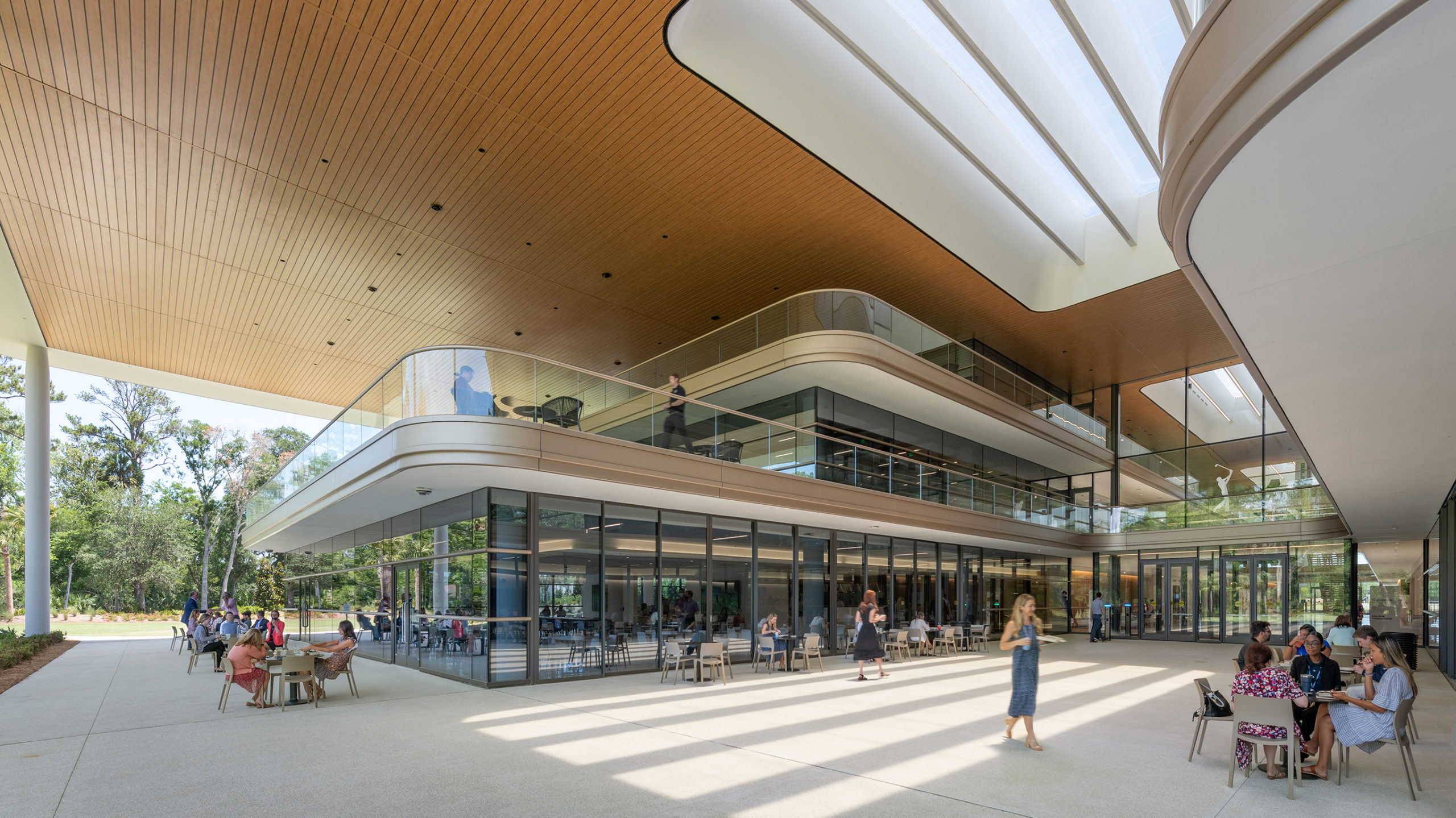
“It has been an incredible opportunity for us to realise a complete vision – from the overall orientation of the building to the interior finishes and detailing.”
Images courtesy of Foster + Partners


