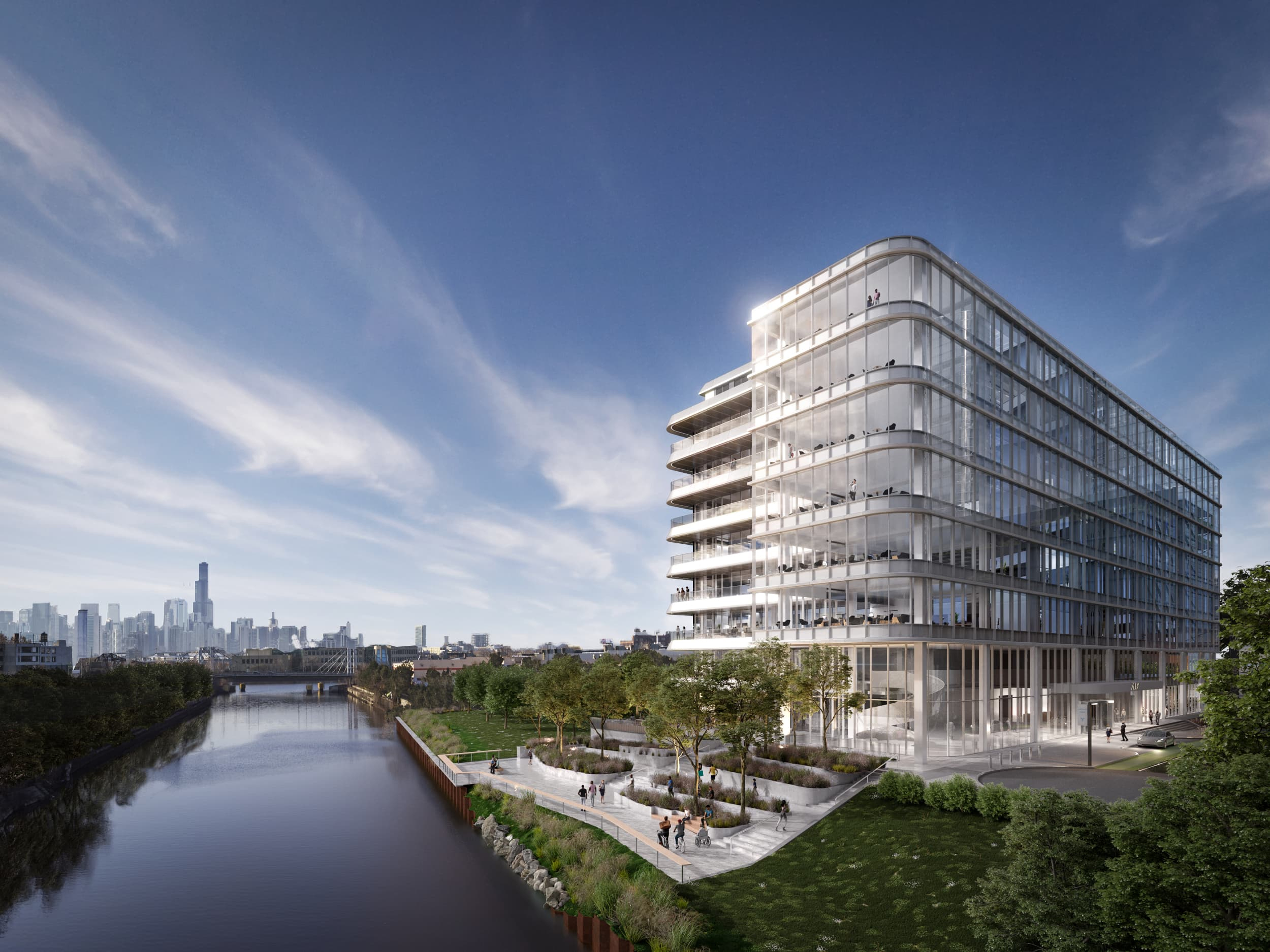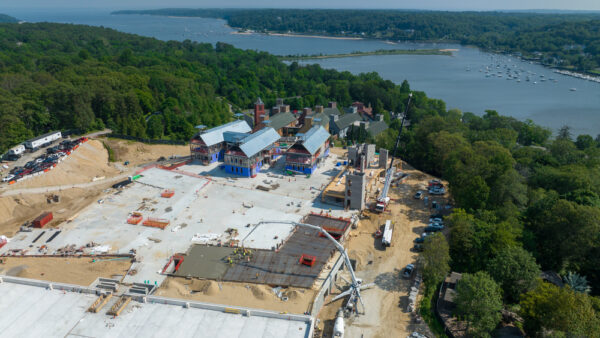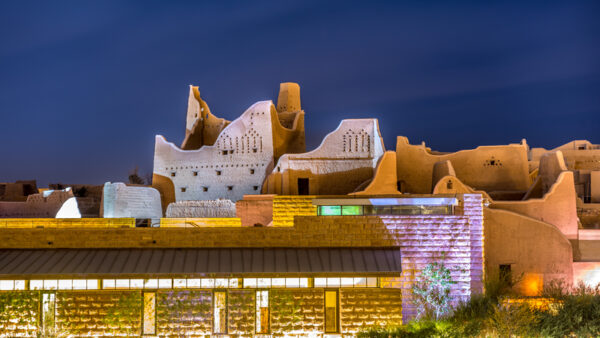
Work has begun on a $6bn mixed-used development in Chicago after a five-year battle to gain planning permission.
A ground-breaking ceremony was held last week for the first building of the Lincoln Yards scheme, a life-sciences facility designed by US architect Gensler, The Chicago Sun-Times reports.
The complex is being developed by local firm Sterling Bay and will contain a mix of high rise residential and commercial units. The project will generate thousands of jobs and will include added parkland, hiking and biking trails, and a refurbished Clybourn Metra Station.
The Ally laboratory building will be located in the centre of the city, at West Concord Place, on the north branch of the Chicago River near the shore of Lake Michigan. It will have eight storeys and a floor area of 29,700 sq m.
The Sun-Times reports that Lincoln Yards has been criticised for a tax-increment financing deal that obliges the city to fund up to $1.3bn in infrastructure work to support the scheme. Supporters of the project say this spending is justified by the returns that the Lincoln Yards will bring to the city.
The site location, bought by Sterling Bay in 2016 for $100m, was previously used to park garbage trucks and store salt. Early plans for the site included a sports stadium, but this was dropped in 2019 in favour of more green space.
Further reading:






