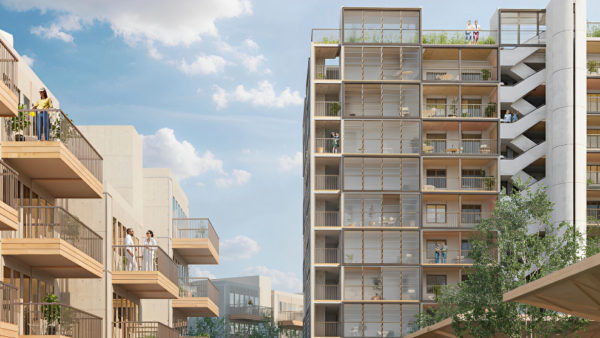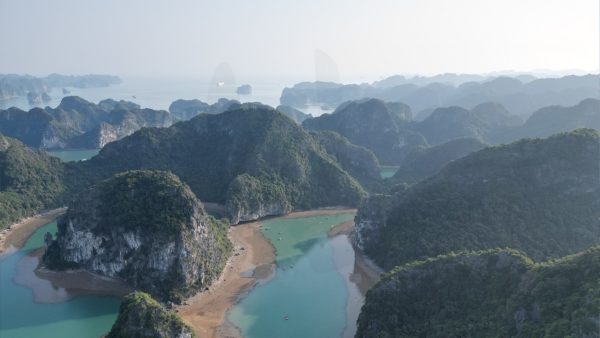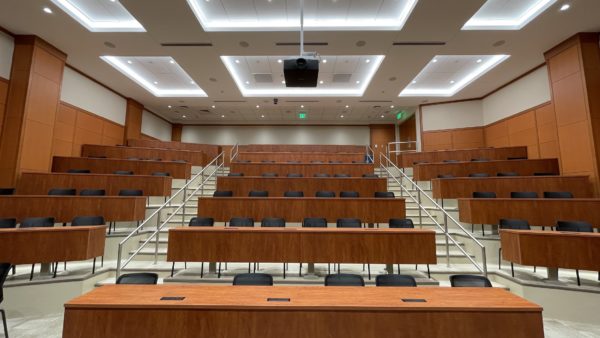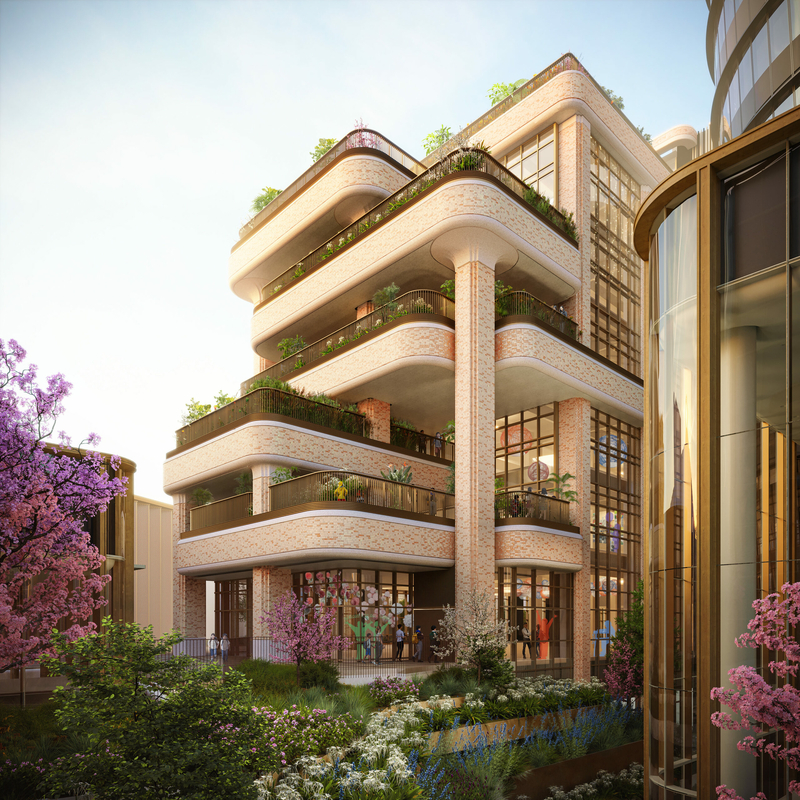
UK architect Heatherwick Studio has unveiled its design for the British School in Tokyo, a 15,000 sq m space that will accommodate 800 students, making it the largest international school in the city’s centre.
Pupils from 50 countries will learn in classrooms and in outdoor teaching spaces. Recreational spaces are dispersed across eight storeys, allowing students to enjoy contact with trees and nature, and tend planted balconies.
The school will also contain two libraries, music studios, art areas, a STEM centre, two sports pitches, a dance studio, a sports hall and an indoor swimming pool.
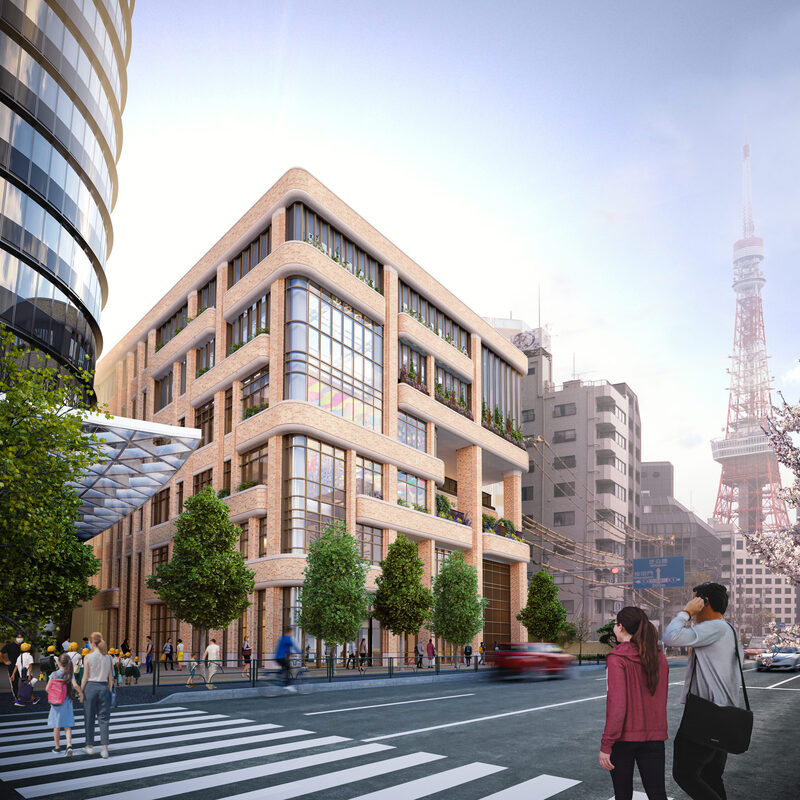
Neil Hubbard, a partner in the firm, said: “Most inner-city schools don’t have enough playground space and the site was quite restricted. So, we wedged playgrounds between each of the classrooms, creating outdoor learning spaces where pupils can explore and interact with each other and their teachers much more freely than in traditional school environments.
“The brick spandrels nod to the materiality of the historic Azabudai post office and undulate to create open balconies and variety along the elevation. It’s a little bit playful, like a school should be.”
The school was commissioned by the Toranomon-Azabudai District Urban Redevelopment Association in the Azabudai Hills development and will be Heatherwick Studio’s first school.






