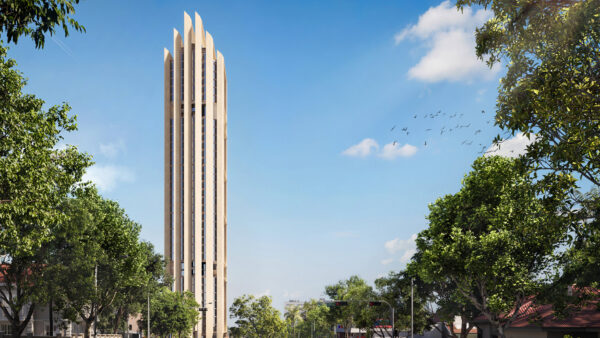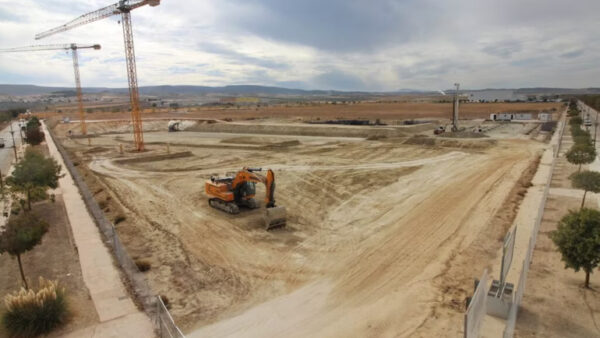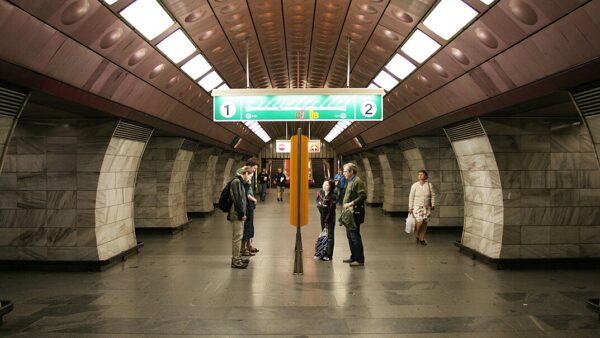Danish architect Henning Larsen is part of a team picked to design an extension to the Opéra Bastille.
It will work with French firms Reichen et Robert & Associés, dUCKS Scéno, Peutz & Associés Acoustic Consultants and CET Ingénierie on a plan to add a public foyer and an 800-seat auditorium to Paris’ largest opera house.
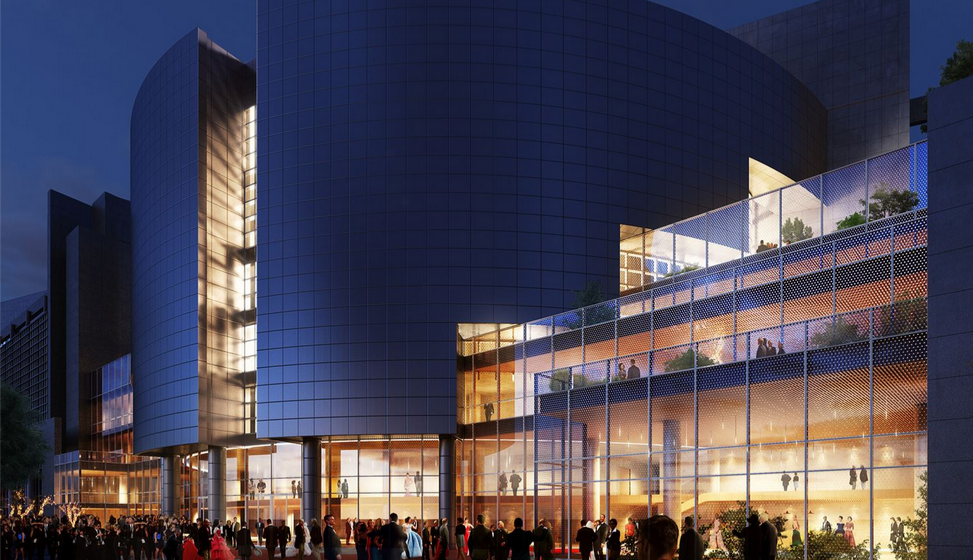
The management of the Opéra Bastille selected the winners after a year-long competition to design a renovation for the building, which was designed by Uruguayan architect Carlos Ott in 1983.
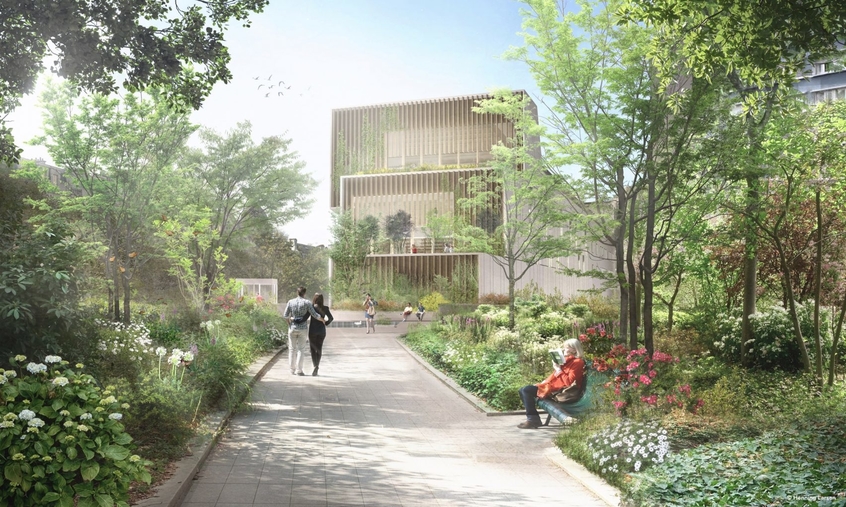
Henning Larsen says the expansion will contain a dual-level “indoor street” in the foyer, and redesigned workshop and construction facilities for the opera’s set and costume technicians.
The firm says the project will have a “Scandinavian emphasis on sustainable materials”, and will complement Ott’s original design.
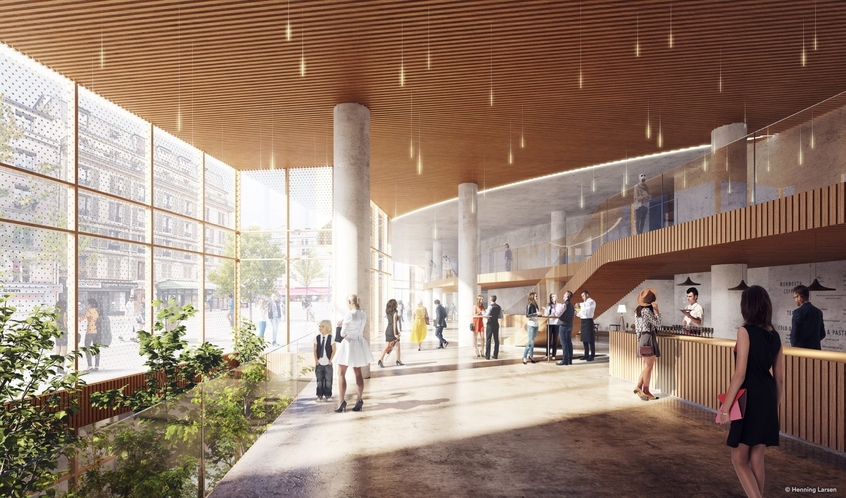
Søren Øllgaard, Henning Larsen’s design director, said: “Our goal is to fulfil the original vision and potential for the Opéra Bastille in a way that honours and accents the existing architecture.
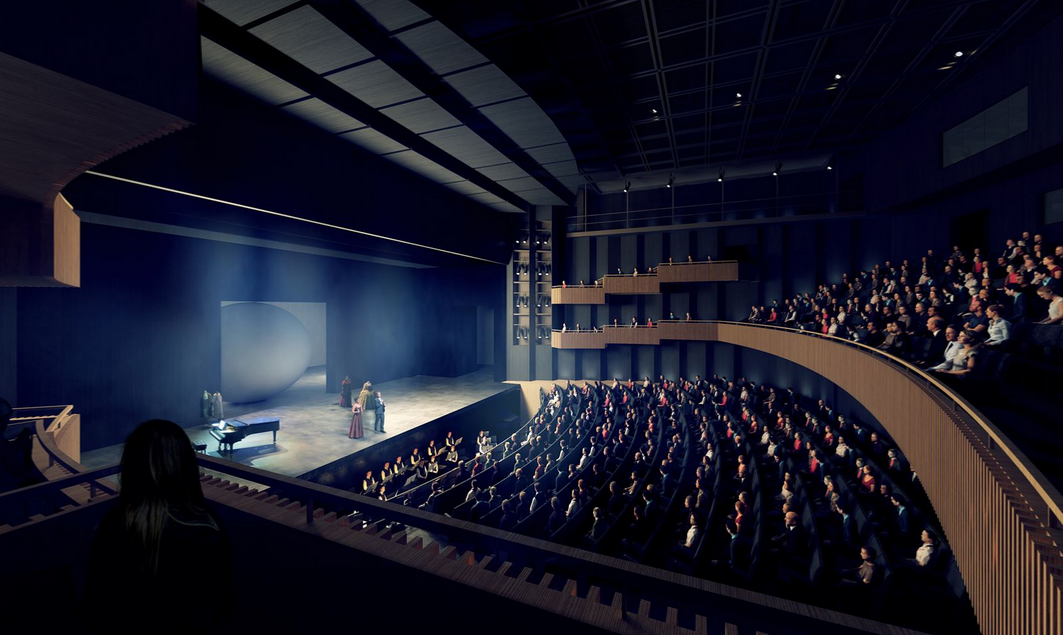
“We want to open the opera up to its surroundings in this busy area of Paris, and to make it a local hotspot of urban social life.”
Images courtesy of Henning Larsen


