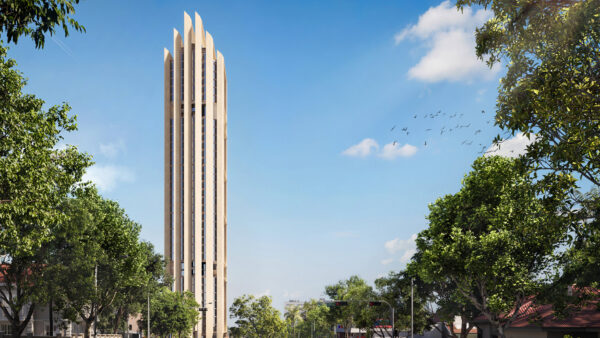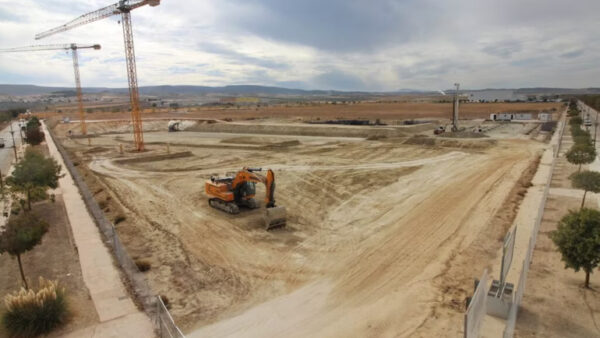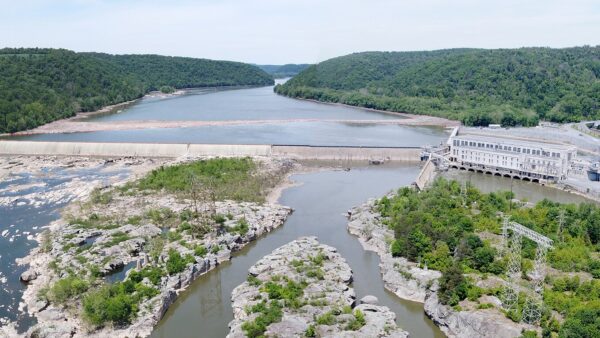US consultant Hill International has been awarded the design and construction management role on a $280m research campus for the Indian Oil Corp (IOC) in Faridabad on the outskirts of Delhi.
To demonstrate IOC’s turn away from hydrocarbons, the Technology Development and Deployment Centre will be surrounded by 14ha of solar panels, generating 16MW of electricity and making it the largest net-zero building of its type in the world.
The 24ha campus, complementing an existing facility set up in 1972 to research lubricants, will house four centres of excellence in alternative and renewable energy, nano-technology, synthetic biology and corrosion research.
Sanjiv Singh, the chairman of IOC, commented: “The centre is designed to achieve the highest sustainability rating of LEED Platinum certification and has been designed to be a net-zero campus in terms of energy and water use. Its power and water needs will be met through on-campus solar energy and water-harvesting systems.”
Said Mneimne, Hill’s senior vice president for Asia-Pacific, told GCR that Hill was regarded as the underdog in the race for the contract, for which US firms with bigger presences in India also bid.
Mneimne said that Hill usually required a month to mobilise, but this would be done almost immediately to meet the project’s “very tight” 28-month schedule. Hill will set up a joint design coordination office for contractor and engineering subconsultant, as well as IOC’s client team in order to streamline the design review process.
The construction contract was awarded on 18 March to Mumbai contractor Shapoorji Pallonji, which was in a two-horse race with Larsen & Toubro.
The masterplanning and design was carried out by Singaporean architect Ong & Ong, Los Angeles-based lab specialist Research Facilities Design and New Delhi architect Vyom. Hill partnered with these companies on the front-end engineering design for the centre.
The main architectural feature will be a “scoop” roof – a welded steel grid that will cover most of the campus’ buildings – as well as cantilevered floors.
Image: Vyom’s rendering of the planned research campus
Further reading:






