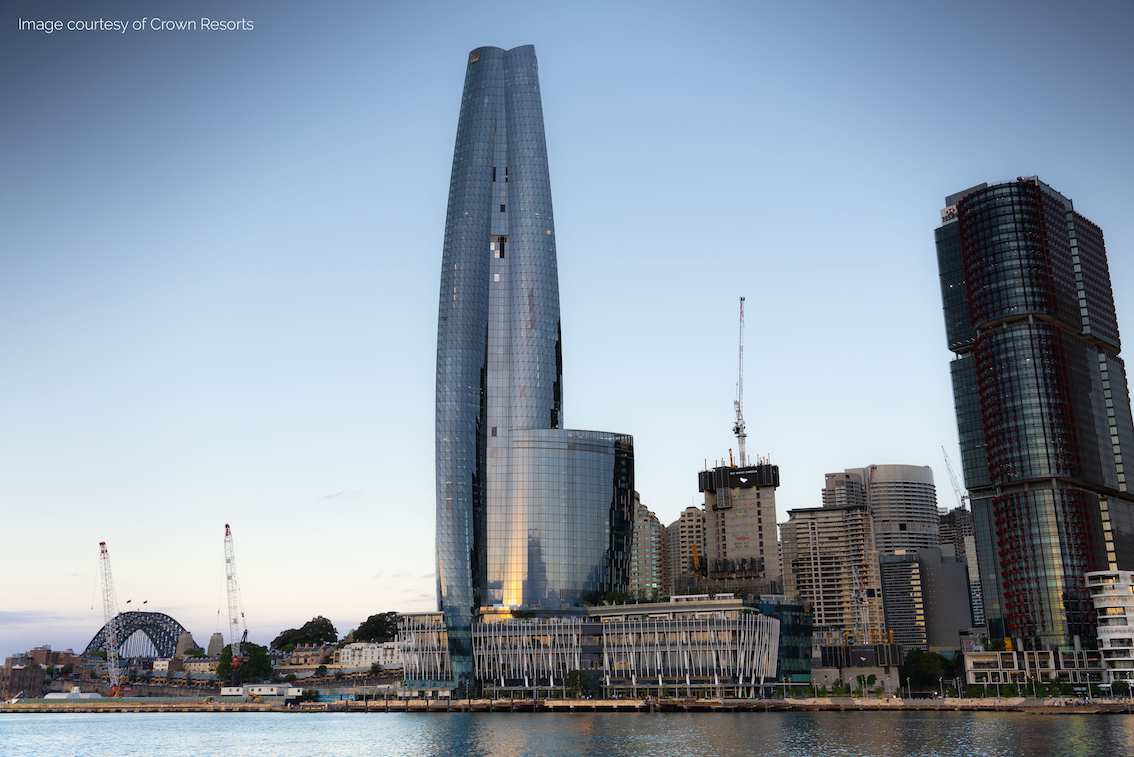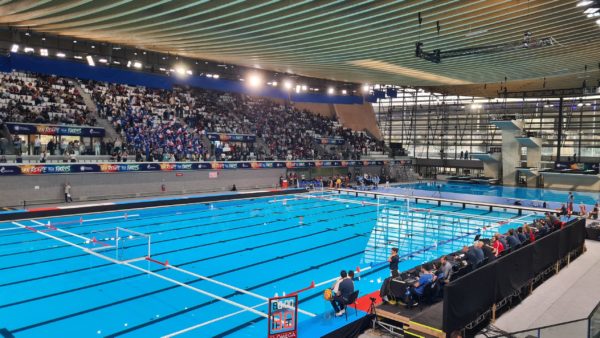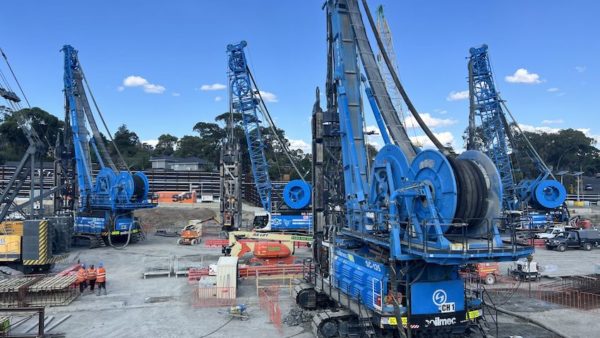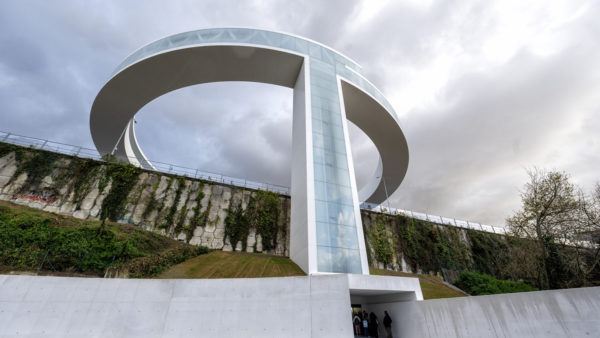
Completed in 2020, the 72-storey, 270m-tall Crown Sydney hotel and residential tower on Sydney Harbour is the city’s tallest building, designed by architects Wilkinson Eyre in association with Bates Smart.
Its height and striking profile makes it an iconic focal point of the harbour, its structure mimicking three petals twisting and changing shape as the building climbs.
Less obvious to the observer was the innovative engineering solution employed in its construction, necessitated by the building’s site, which was formerly occupied by a disused wharf and container storage facility.
A first for the edge of Sydney Harbour, the “top-down jump-start” construction methodology, proposed by Robert Bird Group, provided significant programme savings.
Brought onto the project early in 2013, Robert Bird Group had to work out the best construction solution considering the tight timeframe required, the choices being either “blue sky” or “top-down”.
The site’s condition was a major factor in the decision. It had been built up to provide a level area suitable for a container wharf, with the raised ground contained by the harbour wall. The site geology is therefore raised (“made”) ground and alluvial material over sandstone that dips steeply towards the harbour, with the rock depth varying across the site from 18m to 33m below ground level.
The new building’s footprint is contained inshore of the existing harbour wall. The development shares its basement car park with the proposed residential buildings on the neighbouring site because the legal boundary between the sites bisects the combined basement.
This creates a situation where the harbour-side of Crown Sydney site must permanently retain unbalanced earth and water pressures on the full basement depth. This unbalanced loading drove the entire foundation solution; the magnitude of the unbalanced load was more than double the base shear from the tower wind loading, and was present from the very start of the construction sequence.
The rock profile, dipping steeply towards the harbour, and the presence of the existing harbour wall just 25 metres from the tower’s base, precluded the traditional use of rock anchors to provide temporary stability to the basement walls during excavation.
Robert Bird Group’s advice was to adopt a top-down, jump-start construction methodology. The unique engineering twist was to build much of the basement structure – including the core – prior to excavation commencing by using barrettes that would support the out-of-balance soil loads.
The blue-sky method is well understood, and is often the preference when temporary support of basement walls can be achieved with temporary rock or ground anchors. This allows an open, easily accessible site for the excavation of the basement and construction of the permanent structure.
On a development such as Crown Sydney, temporary anchors are not efficient nor practical, and in lieu of anchors, it is common for internal strutting and bracing to be used instead. However, internal struts place logistical constraints on both the basement excavation and construction of the new permanent structure. In these situations, a top-down methodology that eliminates all need for internal struts starts to become attractive.
The top-down method relies on constructing the permanent structure in a sequence whereby it provides restraint to the walls during basement excavation and construction. The advantage of this technique is that it reduces the risk of delay and, when combined with a jump-start approach, permits acceleration of the construction programme by creating a dual work-front; both basement and tower could be constructed in unison. Adopting this approach, Crown Sydney progressed very quickly.
Above ground, to accommodate the building’s sculptural form, Robert Bird’s solution included “helical” columns that twist around the perimeter of the building to achieve the architect’s desired geometry and “walking columns” to manage differential axial shortening between the internal core and external columns. A tuned mass damper was also incorporated to control accelerations and achieve the building’s elegant, slender profile.
In conclusion, there is no question that adopting the “top-down jump-start” methodology adds complexity to the basement design and detailing, however this is offset by the reduction in time to complete the project. As a result, the core construction at Crown commenced just one month after the excavation operation began and the tower superstructure was well underway before the excavation operation was completed.
Arguably, if a conventional open-excavation sequence had been followed, the core and tower superstructure would have commenced much later, once the basement was fully excavated and foundations constructed.










