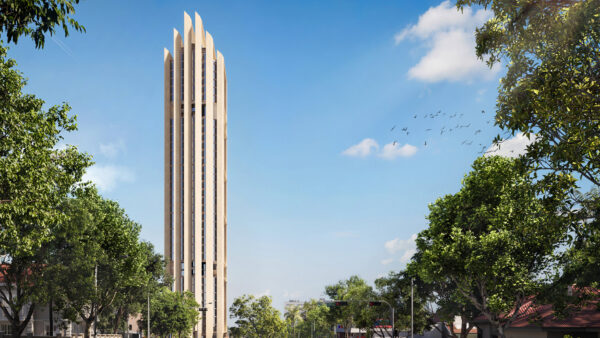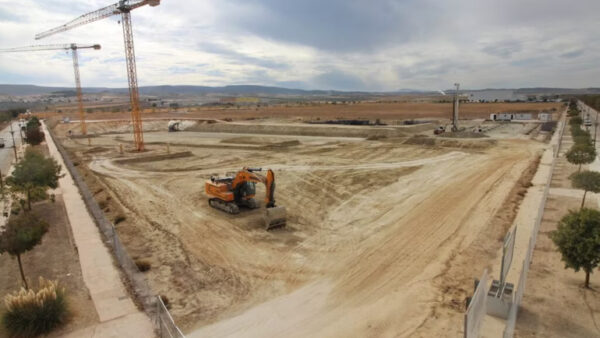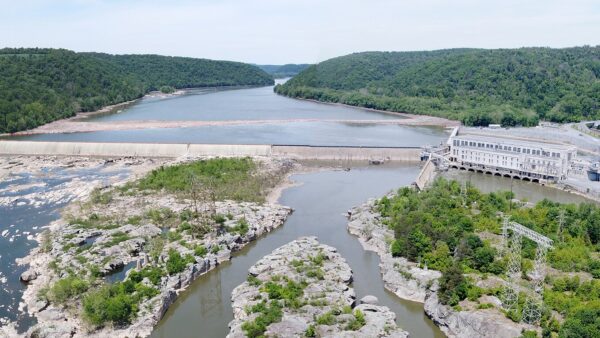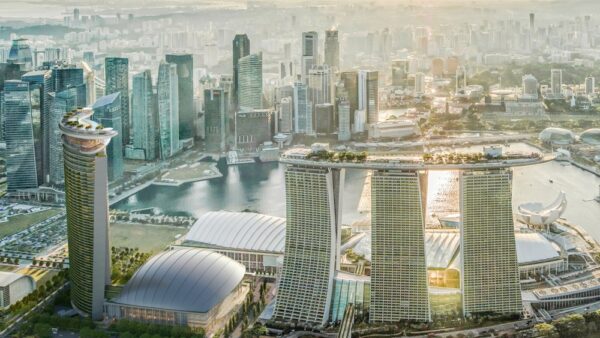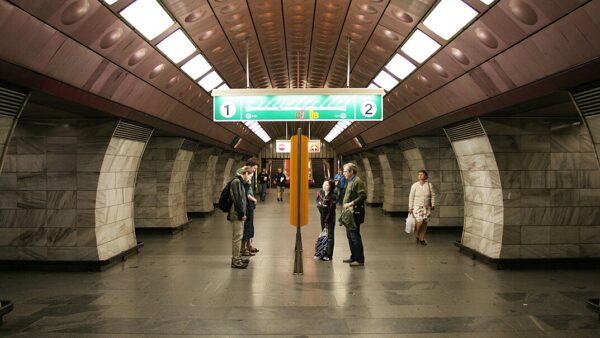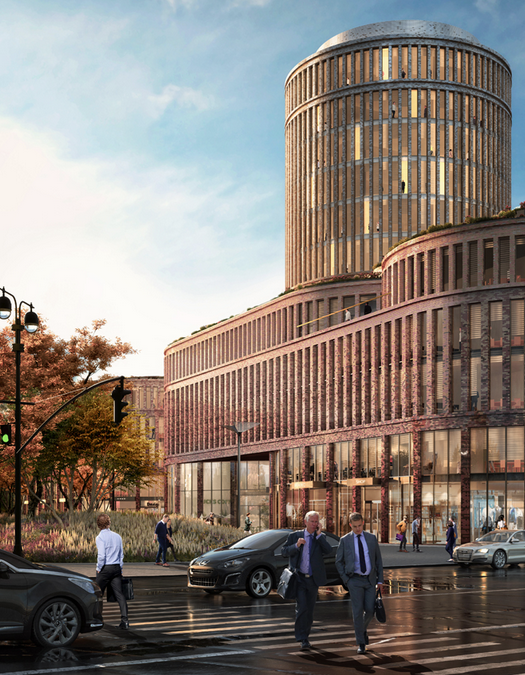
Dutch architect MVRDV has designed a mixed-use building in the city centre of Åódź, Poland’s third city.
The 31,000 sq m glass and glazed-brick “Fabryczna” will include 27,000 sq m of offices spread over 13 floors and 4,000 sq m of retail on the ground floor, with a courtyard designed by Dutch firm Lola Landscape Architects.
The project is located across the street from the recently developed Central railway station and near the Alexander Nevsky Cathedra.
Fabryczna roughly translates as “industrial”, and MVRDV said it was inspired “by the city’s distinct industrial textile heritage reimagined for contemporary use”.
The offices will be connected to the Central station and other parts of the city through an underground tunnel.
MVRDV is working with co-architect Piotr Bilinski Architects, Canadian engineer WSP is handling technical advisory work and Essox is the façade consultant.
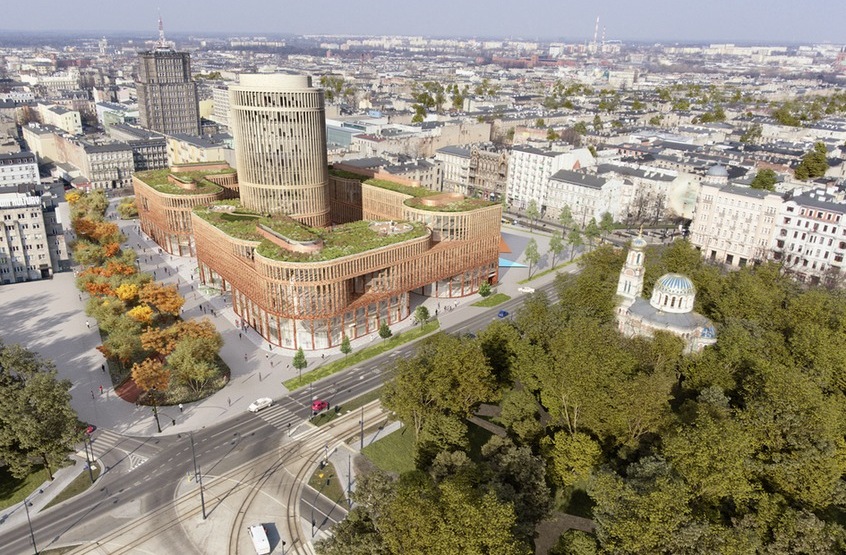
JJ Invest commissioned the project.
Work on the project is due to begin this summer and will be completed in 2020.
Images courtesy of MVRDV


