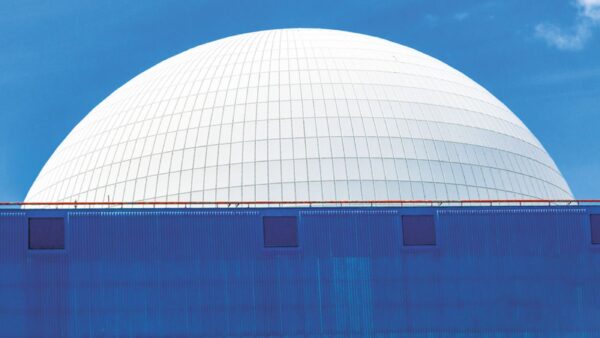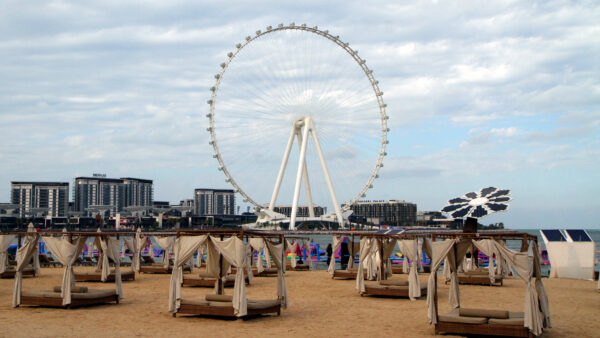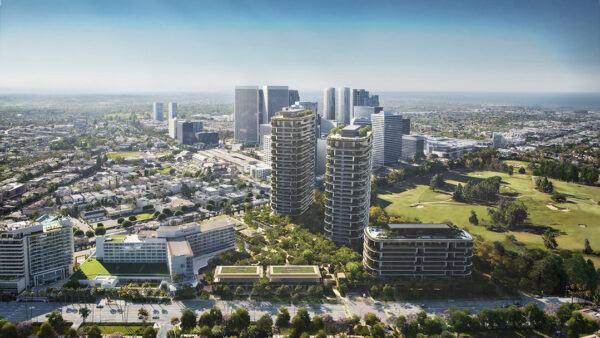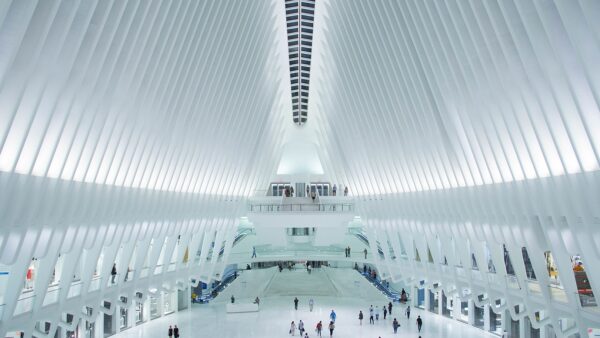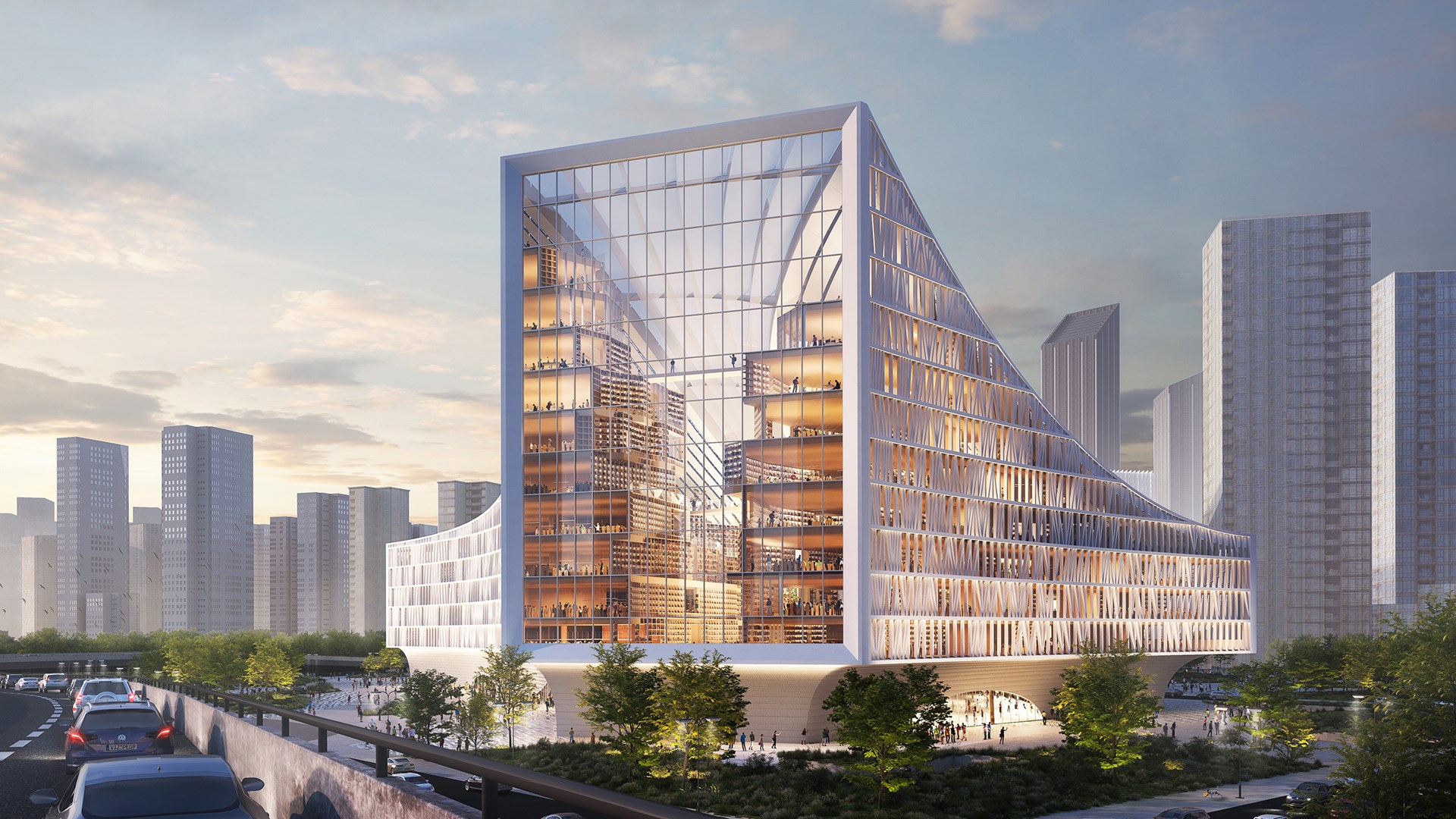
Dutch architect MVRDV alongside local design parter UAD has won a design competition for a library in the Chinese city of Wuhan.
The 14ha Wuhan Central Library is distinguished by its flowing shape, a nod to Wuhan’s reputation as the “city of 100 lakes”, and the fact that it sits at the confluence of two rivers.
The building’s façade incorporates louvres in a bookshelf-like pattern, and the interior has stepped terraces of books, invoking the sculptural lines of a canyon.
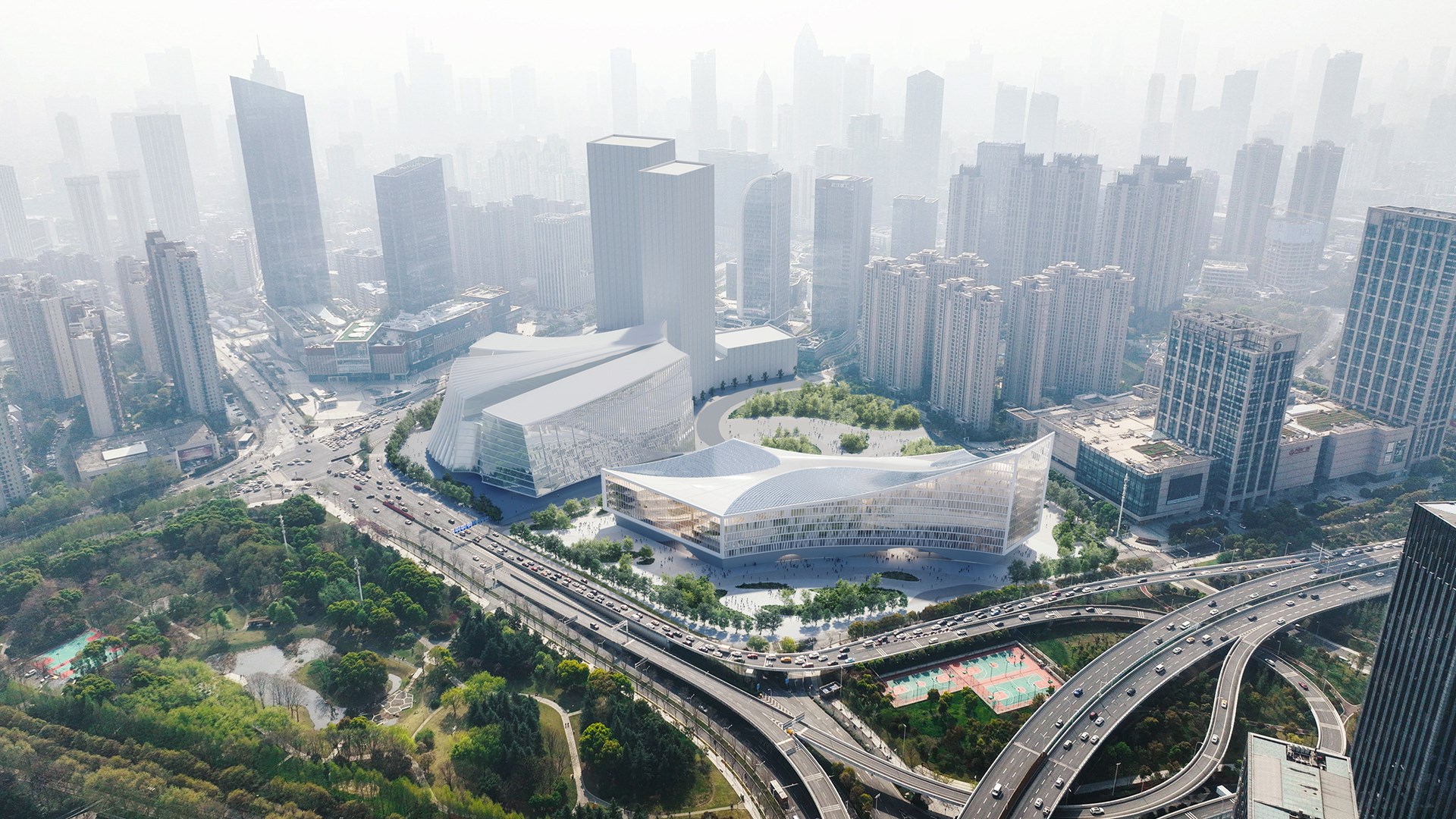
Tall trees will shade and cool areas that experience intense sunlight and the main public spaces will be shaded by the building’s northwest corner.
The library will contain a living room, reading areas and studio spaces.
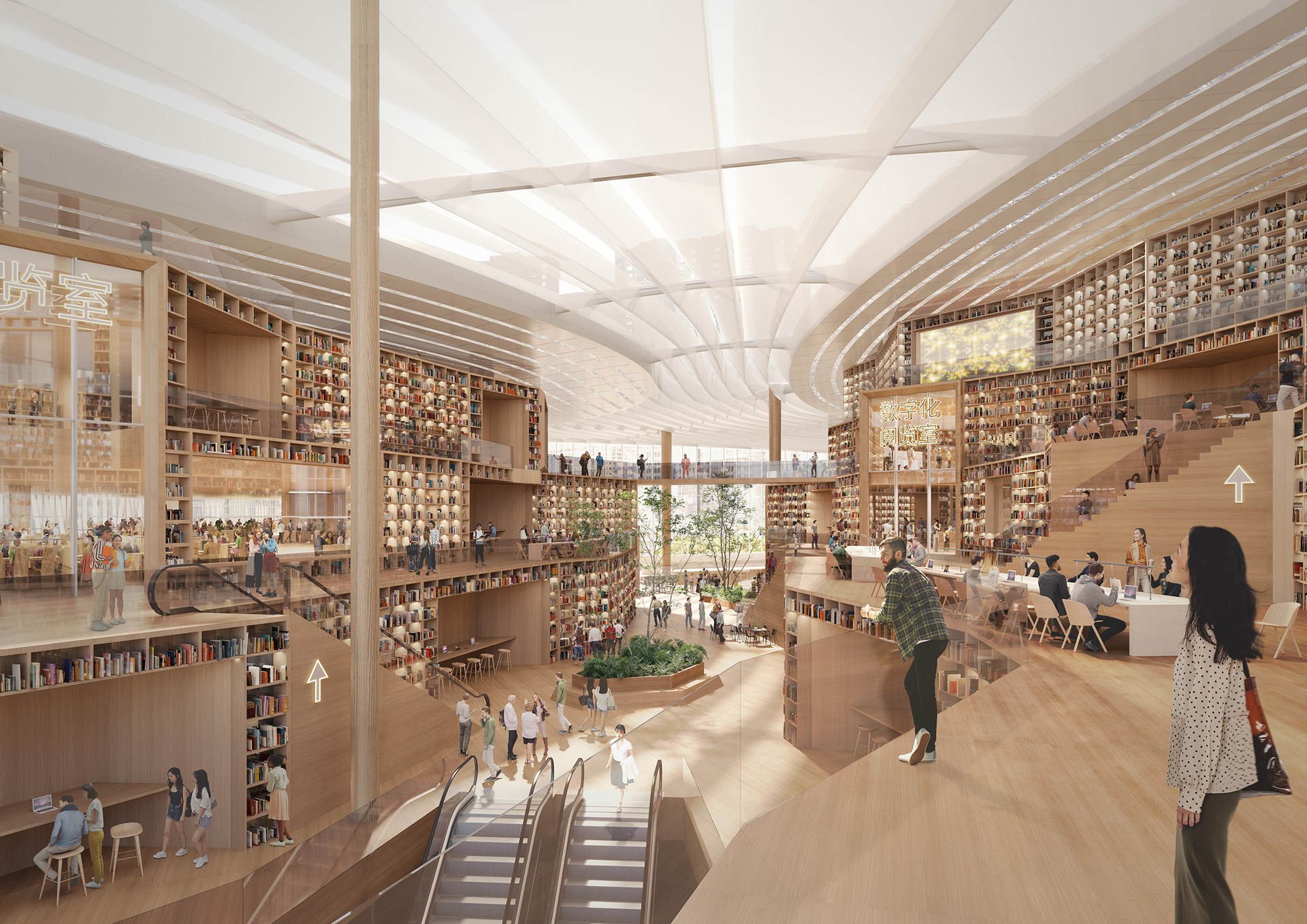
Jacob van Rijs, MVRDV’s founder, said: “Going inside, certain landscape elements come together. There is a series of plateaux that can be used for studying. The higher up you go, the quieter the study and reading spaces will be, serving the needs of visitors.
“The topography of Wuhan was an important source of inspiration: we have this idea of a horizontal view towards the lakes and on the other hand, we have this more vertical view towards the city with the high rises. This is nature versus the city, and the building is somehow focusing on this.”

