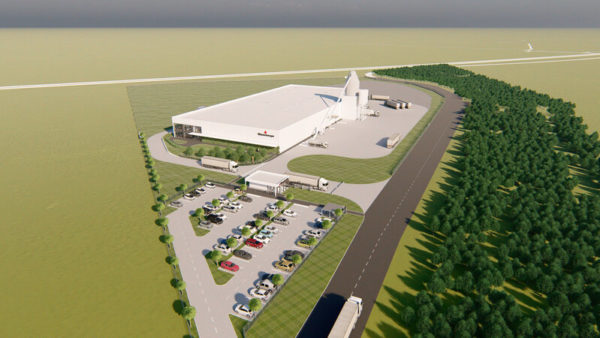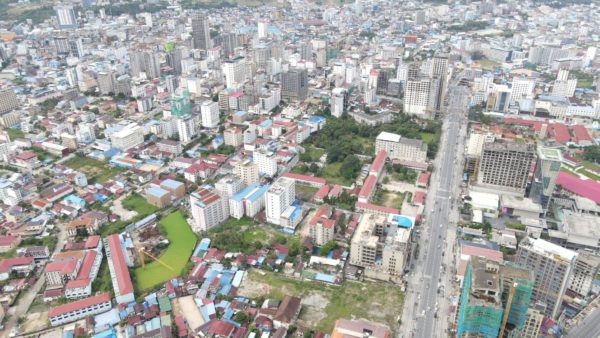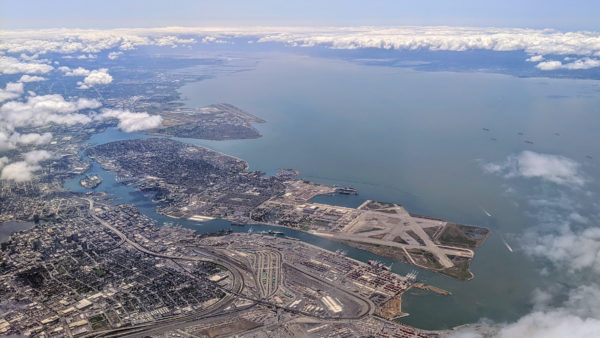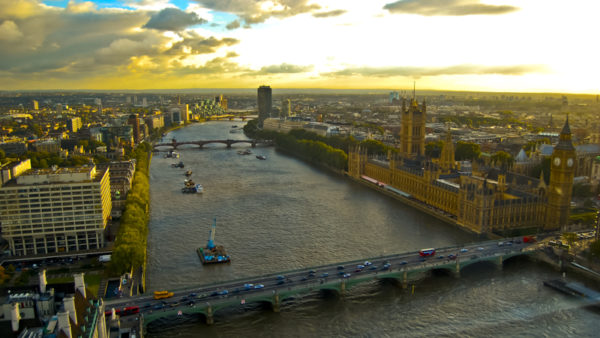An international team of architects has won a design competition for the €125m Kanal Pompidou Centre in Brussels.
The project will renovate a 1930s Citroën showroom and factory with a 21m-high glass facade characterised by a rounded curtain wall extending from the ground floor to the roof. This will become the home of a museum of Modern and Contemporary Art, an architecture centre and a 400-seat auditorium and public spaces devoted to culture, education and leisure.
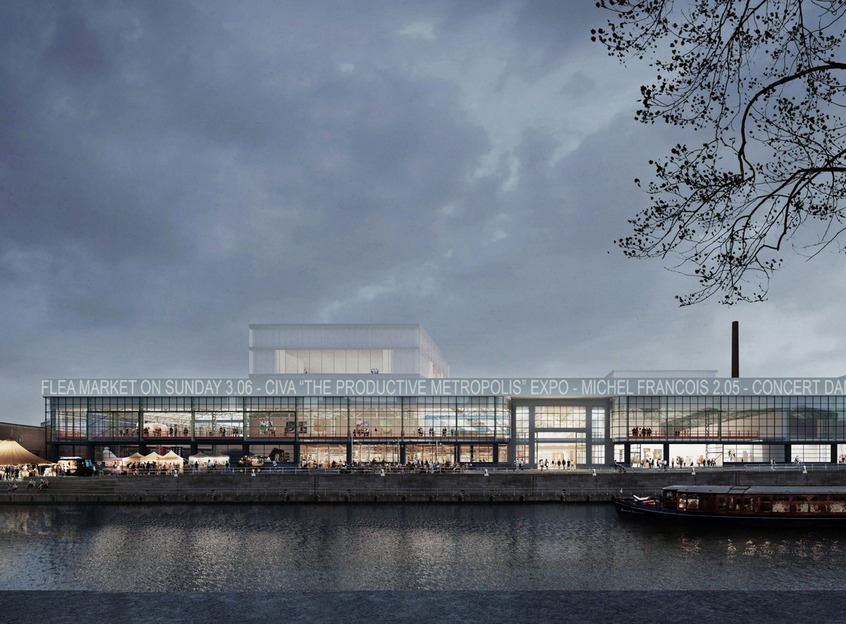
The design of the 39,100 sq m museum will reuse some of the existing architecture. In particular, the large white external frieze above the glazing will be extended to form an electronic display sign telling passers by what’s going on inside.Â
The team that designed the project were Brussel’s noAarchitecten, Zurich’s EM2N and London’s Sergison Bates Architects.
Other finalists included OMA, Diller Scofidio + Renfro and Caruso St. John Architects.Â
Rudi Vervoort, Brussels Capital Region minister-president, said: "The Kanal project aims to strengthen ties between the two banks of the canal.Â
"The architectural project that we present to you today, says everything about the dream we have: an open and diverse space, a gathering place that stands open to everyone, but also a scene on which Brussels is presented and represented.
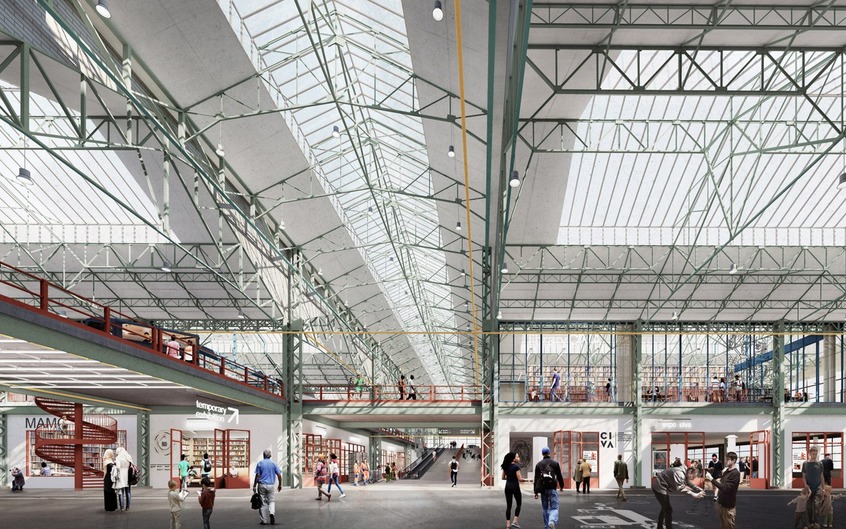
"A museum of 12,000 sq m dedicated to modern and contemporary art that will honor Brussels and that will stand symbol for its openness to the world and its vitality."
Construction is due to begin in the autumn of 2019 and will be phased over multiple stages until the official opening in late 2022.
Images courtesy of noAarchitecten/EM2N/ Sergison Bates Architects






