Japan’s Kengo Kuma Architects (KKA) has unveiled a design for Sydney’s Civic Centre (pictured), a project overseen by Lendlease.
The six-storey building, which is to be KKA’s first project in Australia, will be located near a public square designed by Australian design practice Aspect Studios.
The Civic Centre is part of Darling Square, Sydney’s "newest, most walkable and connected urban neighbourhood", with 4,200 residents and 2,500 workers.
The development is at the heart of New South Wales’ US$2.5bn transformation of Darling Harbour, which is adjacent to the city centre.
The 2,700 square metre project is part of the 35% of Darling Square that Lendlease is making available as public space for locals and visitors.
Kengo Kuma, KKA’s founder, said: "Our aim is to achieve architecture that is as open and tangible as possible to the community, and this is reflected in the circular geometry that creates a building that is accessible and recognisable from multiple directions.
"The wooden screen wraps the exterior of the building in a dynamic and exciting manner, a historical reference to Darling Harbour originally being a hive of business activity and a focal point as a market exchange."
Steve McCann, Lendlease’s chief executive, said: "We are delighted to launch The Darling Exchange together with the City of Sydney.
Throughout history, civic buildings and public squares have brought the community together. Our sincere desire is that The Darling Exchange will become a vibrant heart of the local community and a meeting place for all Sydneysiders and visitors."
Pending planning consent, the building is expected to open in 2018.
Comments
Comments are closed.





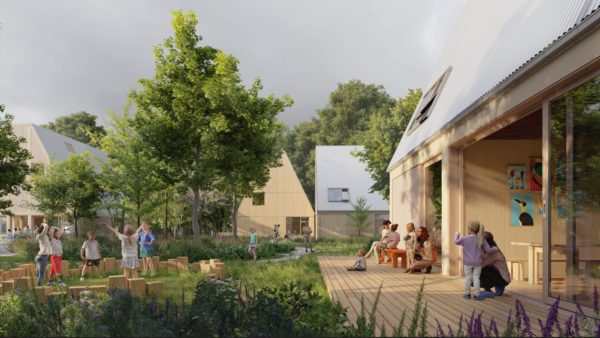
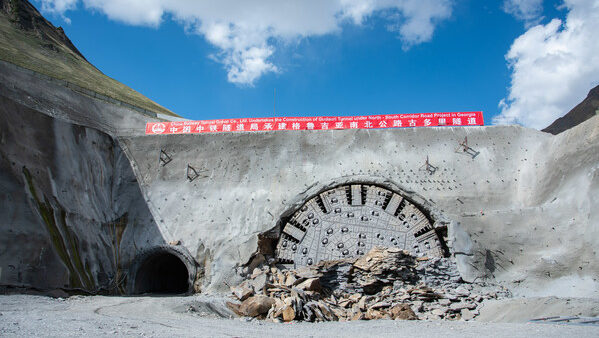
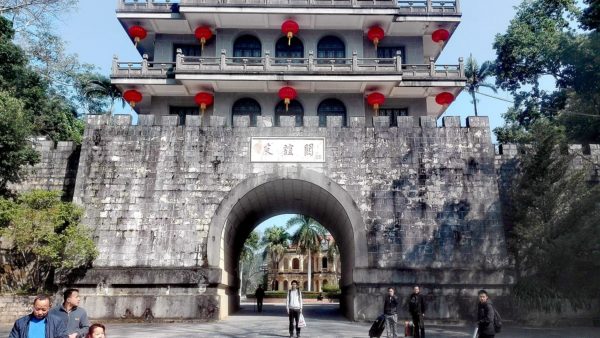
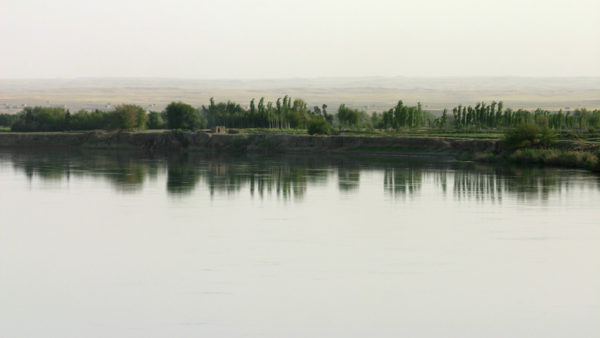
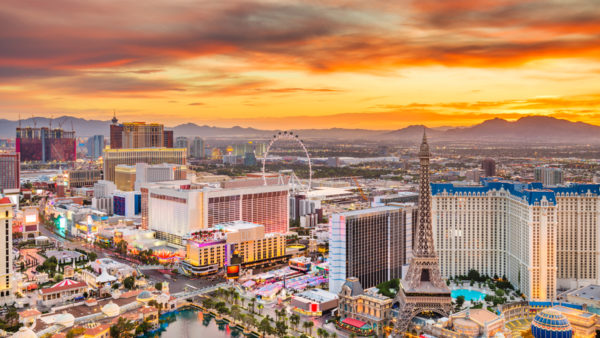
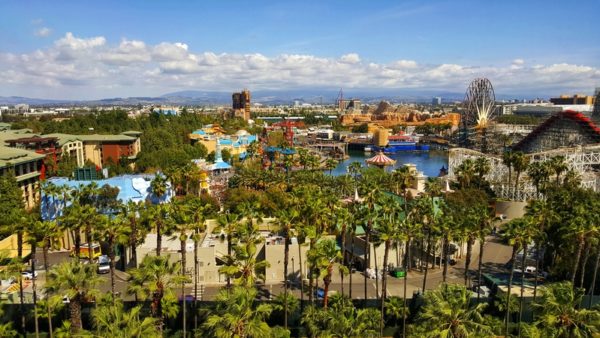
Looks like a pile of 36mm film cans stuck on top of one another