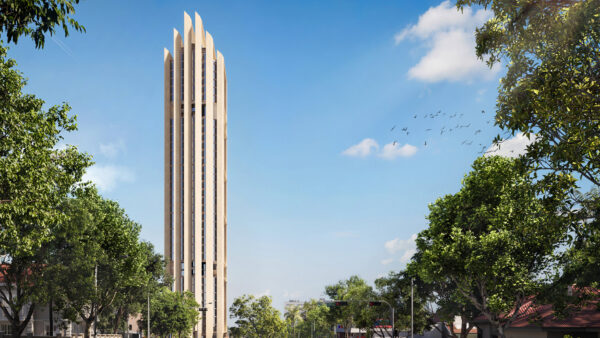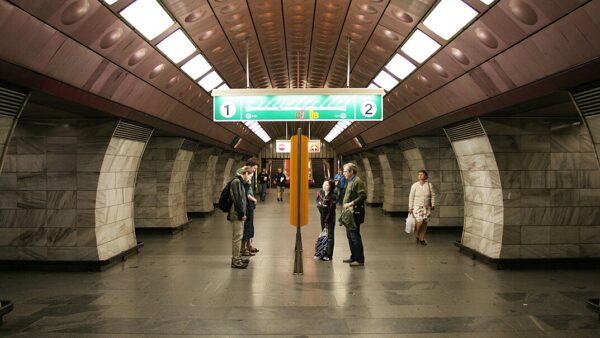A class from the Massachusetts Institute of Technology (MIT) has created prototype wooden building, aiming to demonstrate the need for sustainable construction.
Called “The Longhouse,” the project features beams made from layers of wood veneers laminated together, a process known as laminated veneer lumber, made into panels 15m long, 3m wide, and 15cm thick.
Triangular arches support the structure, creating an enclosed space without the need for additional load bearing columns.
If the building technique was adopted on a larger scale, arches would be factory-built in sections, then bolted together on site.Â
The project’s pleated roof allows easy solar panel installation.
John Klein, MIT architecture department research scientist, said the project could lend itself to numerous functions, including: “Co-working, exercise classes, social mixers, exhibitions, dinner gatherings and lectures.”
At present, U.S. building codes limit the height of wooden buildings to five storeys for residential projects and six storeys for commercial buildings.
Klein continues: “In North America, we have an abundance of forest resources, and a lot of it is overgrown.
“There’s an effort to find ways to use forest products sustainably, and the forests are actively undergoing thinning processes to prevent forest fires and beetle infestations.”
As opposed to the greenhouse gasses emitted during concrete generation, the use of timber removes carbon from the air, due to the natural health benefits while the trees are growing.
A cross-disciplinary team at MIT worked with UK headquartered BuroHappold Engineering and New York creative firm Nova Concepts.
The Longhouse will be presented this October at the Maine Mass Timber Conference.
Images courtesy of MIT Mass Timber Design






