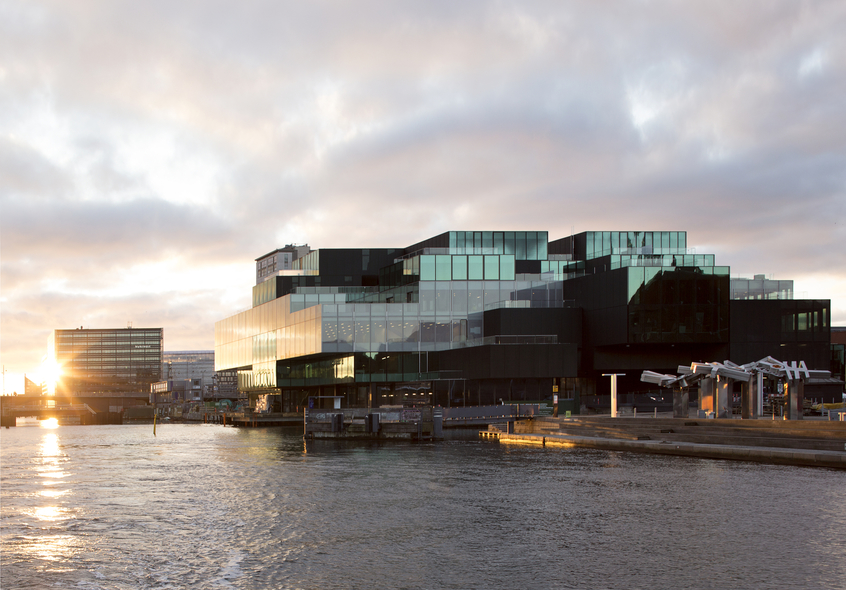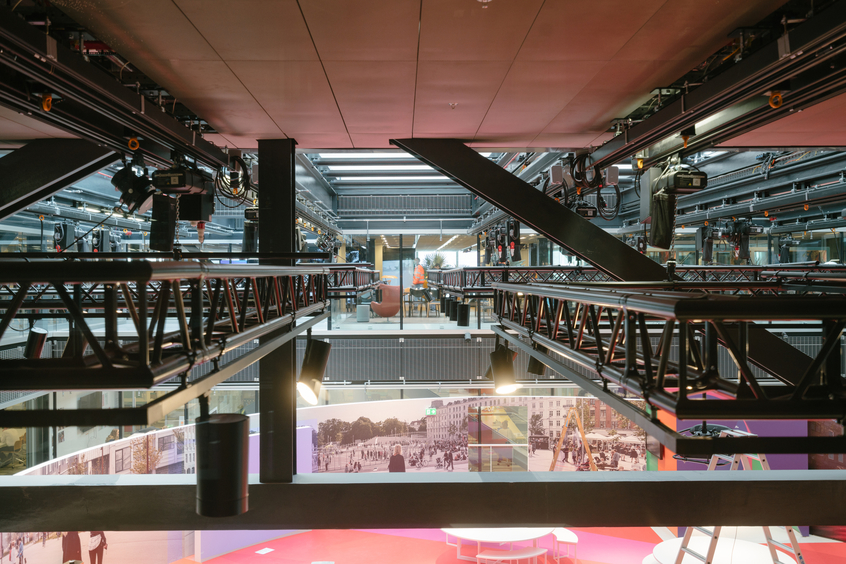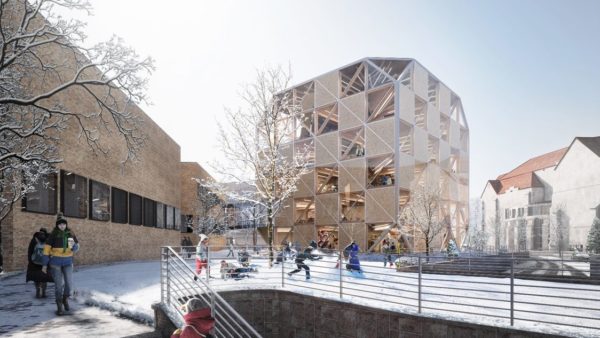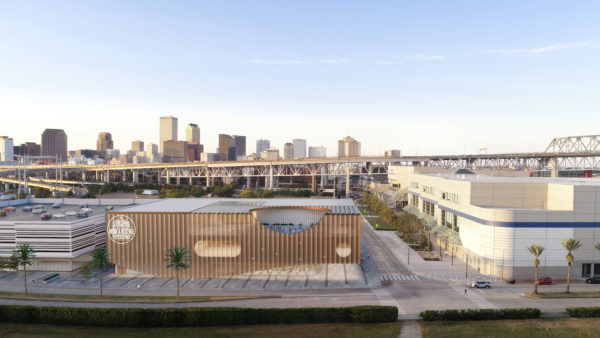Dutch architect Office for Metropolitan Architecture (OMA) has transformed an old brewery into a mixed-use project with one of Copenhagen’s ring roads running through it.
Housing the Danish Architecture Centre (DAC), the BLOX project was officially opened to the public earlier this month and contains exhibition and office space, a café, a bookstore, a gym, a restaurant, 22 apartments and an underground carpark.
The DAC is positioned at the BLOX project’s centre, surrounded by housing, offices and parking.

OMA says the project "absorbs the city’s life", as it is accessible from either side of the ring road, and connects the parliament district with the harbour front.Â
The building’s exterior is formed by a stack of geometric forms in varying arrangements.
Ellen van Loon, OMA partner, said: "BLOX is a building that embraces the infrastructural challenges of its context. By radically intermingling urban functions, we blur the boundaries between the different programs.
"(The project is) permanently in flux, connecting various uses and users together, almost by chance."

Earlier this year OMA were selected to redesign the New Tretyakov Gallery in Moscow.
Images courtesy of OMA










