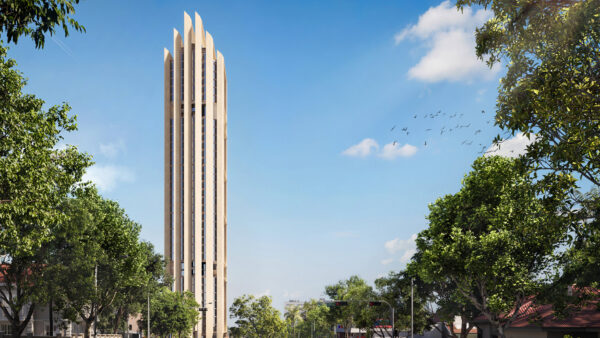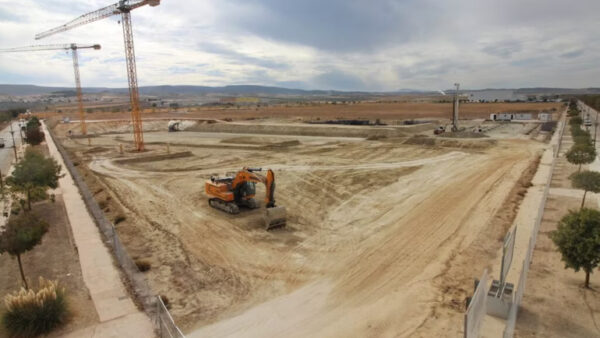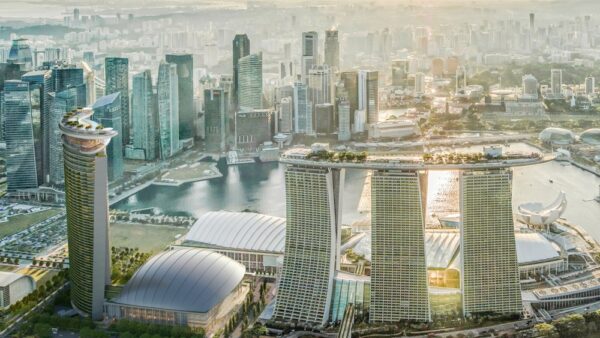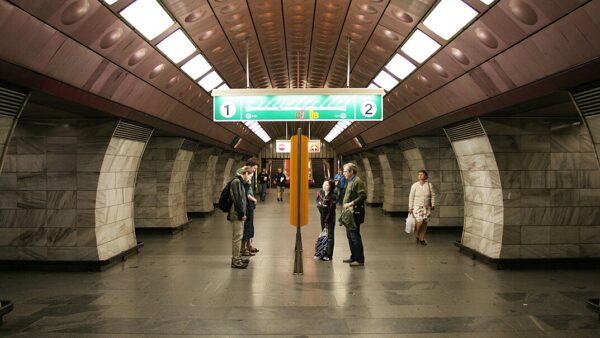A firm of Norwegian architects has designed a mixed-use project in Aarhus, the second-largest city in Denmark.
Located in the city’s docklands quarter, AART’s Nicolinehus development aims “to inject life and authenticity into the new harbour district”.
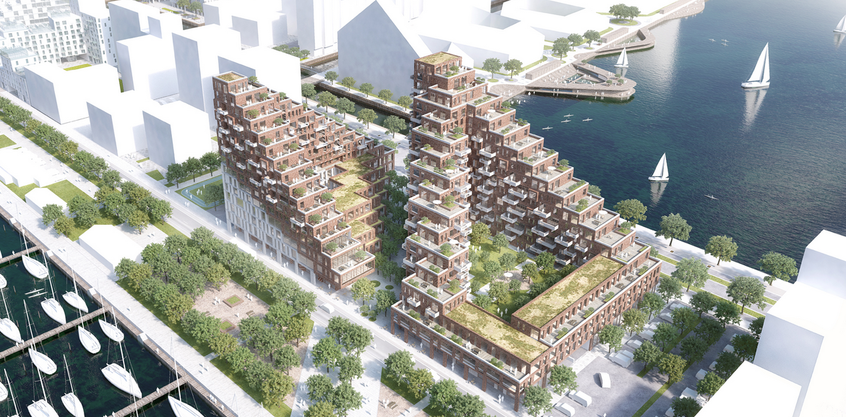
The design was inspired by the old residential blocks of the city centre, but transformed into a series of outdoor spaces on a terraced landscape in which “function and aesthetics merge into a new entity”.
AART say the design is “open and vibrant”, a place where “people will live their lives in courtyards and roof gardens, and on balconies”.
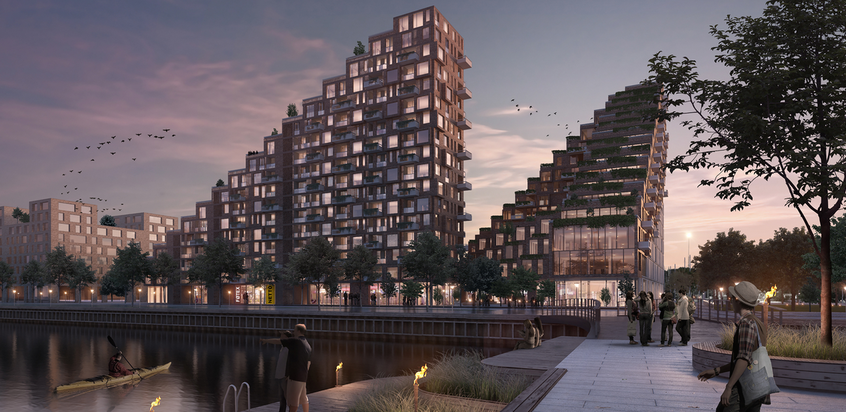
The 40,000 square metre residential and commercial project slopes down to the marina and opens up around two courtyards. On the way, it offers views of the forest and park of Riis Skov and the historical city centre.
The building’s red brick exterior has been “processed in different ways to invest the façade with life and personality”, on the “staircases the brick has been perforated to allow daylight in and to make the staircases stand out outwardly, while in other places it protrudes like bay windows”.
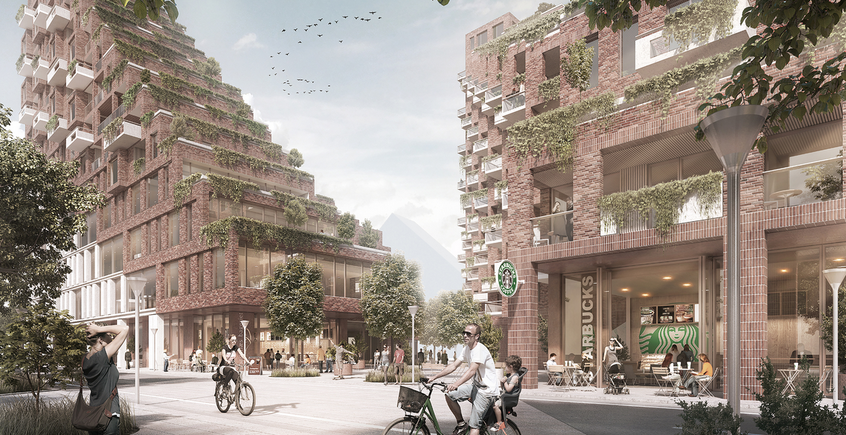
The firm says: “This is modern architecture with a flair for craftsmanship. This is architecture created to look as beautiful in the future as it looks today. It is resilient and tough and will withstand the weather conditions on the waterfront.”
Images via AART Architects


