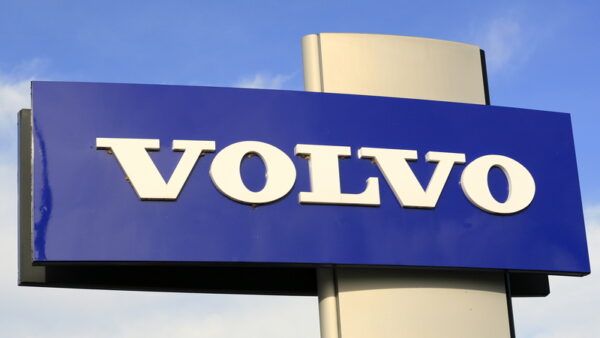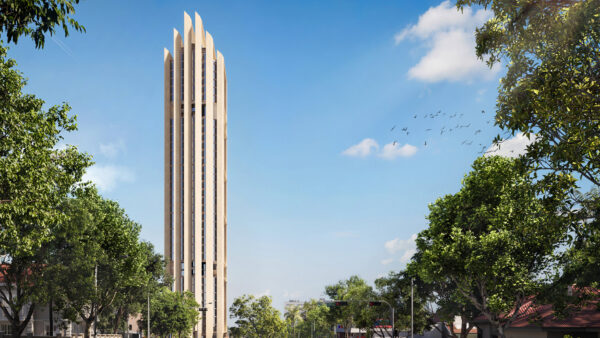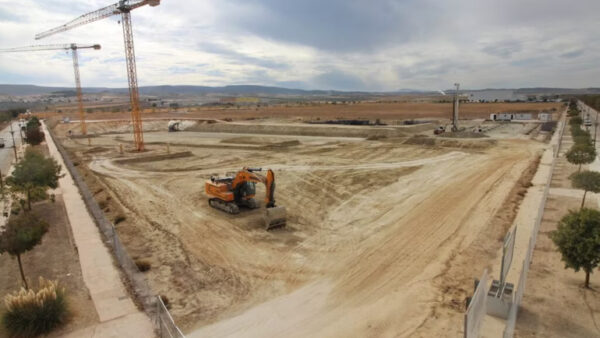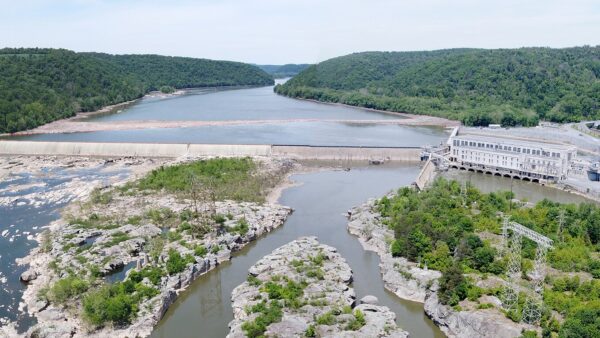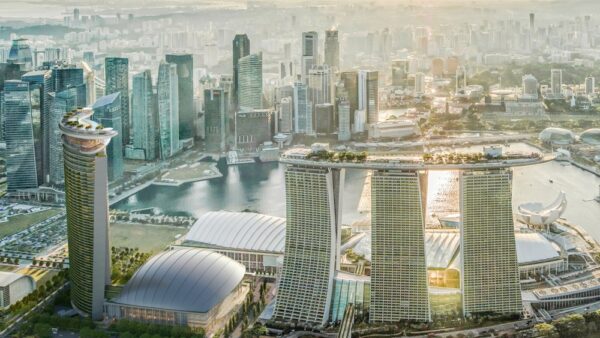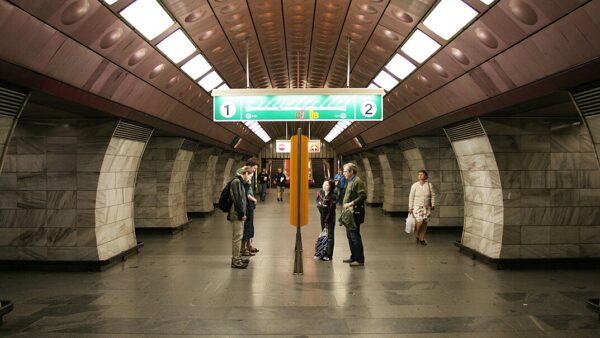Foster + Partners has been chosen to design The One, a 318m, 80-storey mixed-use tower that will be the second tallest in Toronto.Â
The building will be located at the downtown site of One Bloor West. The upper storeys will house apartments and the base will have nine levels of global retailers, cafes and restaurants, arranged around a 60m-high atrium. Â
The apartments will be reached using a glass bridge at level 12, and will incorporate winter-gardens with panoramic city views. Â
Sam Mizrahi, the developer for the project, told Toronto’s Star: “There will be 560 residential units that can be custom-designed to your expectations because there will be no columns or pillars – we are using an exoskeleton construction.”
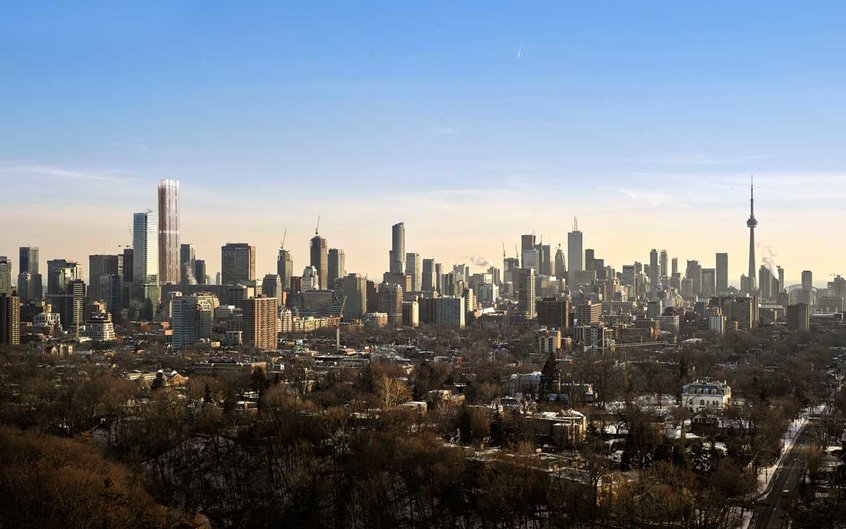
Artist’s depiction of The One (Foster + Partners)
In contrast to the typical glass residential tower with shallow balconies, the façade is characterised by metallic tones and a distinctive bronze frame.Â
A team led by Foster + Partners was recently chosen to design the Lusail Stadium, which will host the opening and closing games of the 2022 World Cup finals in Qatar.

