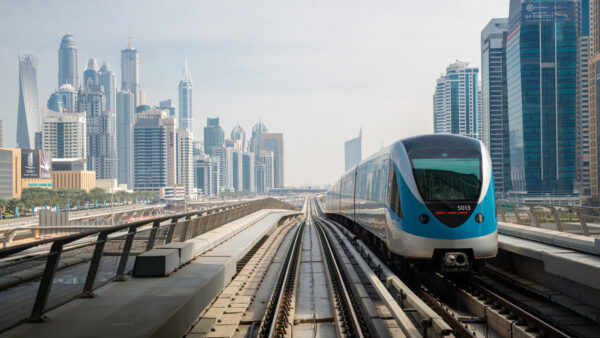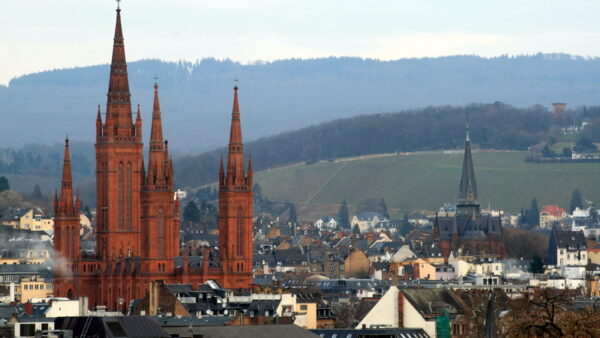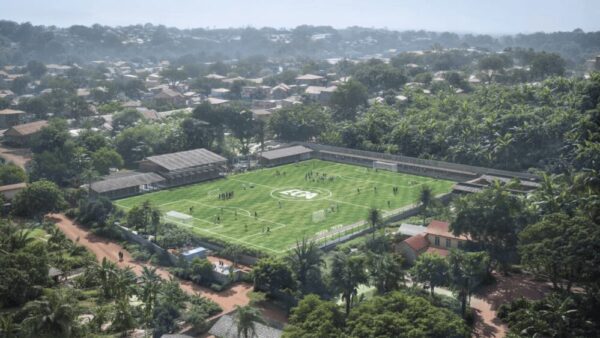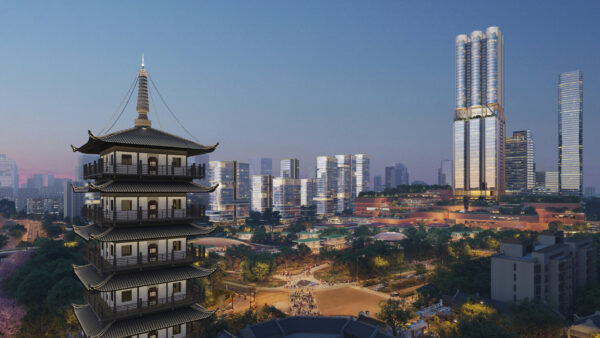Planning permission has been granted to the extraordinary wooden whirlwind known as the Darling Exchange, to be located in the Darling Square district of central Sydney.
The civic centre, which will have 20km of wood in its spiraling façade, was designed by Tokyo-based architect Kengo Kuma Associates.
Kuma said: “Our aim is to achieve architecture that is as open and tangible as possible to the community, and this is reflected in the circular geometry that creates a building that is accessible and recognisable from multiple directions.”
The exchange will include a library featuring an “innovation exchange” with a programme to support creative and technology start-ups, a permanent ground-floor open market hall, a childcare centre and a rooftop bar and restaurant with views over Tumbalong Park, the Chinese Gardens and Cockle Bay.
The 2,700 sq m project is part of the square that Australian developer Lendlease is making available as public space.
Darling Square is designed by Australian architect Aspect Studios and is part of a larger Darling Harbour project, a $3.4bn development by the New South Wales Government.
According to Lendlease: “Darling Square will be a vibrant village with around 4,200 residents and 2,500 workers as well as all the Sydneysiders and tourists expected to visit the area.” It is already home to 500 students living in a recently completed student accommodation building.
Construction work on the Darling Exchange will begin shortly and is due to be completed in 2018.






